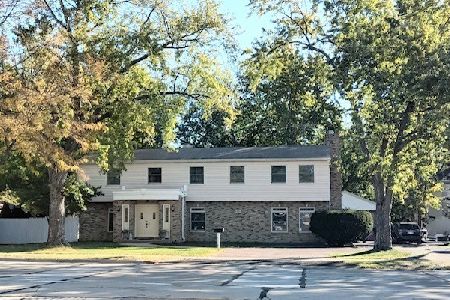1146 Jamestown Court, Schaumburg, Illinois 60193
$415,000
|
Sold
|
|
| Status: | Closed |
| Sqft: | 2,687 |
| Cost/Sqft: | $149 |
| Beds: | 4 |
| Baths: | 4 |
| Year Built: | 1977 |
| Property Taxes: | $9,564 |
| Days On Market: | 3613 |
| Lot Size: | 0,23 |
Description
Expanded 4 bedroom split w/sub basement. Outstanding Kitchen offers updated cabinetry, granite counters w/double sided breakfast bar, hardwood floors & SS appl. Large FR w/ceramic fireplace. Gorgeous patio doors & exterior rolling shutter. 3 spacious bedrooms, one has a full bath. Hugh master suite addition w/large walk in closet, cathedral ceiling & spacious bath including double whirlpool tub and separate shower. Add a finished sub-basement and a beautiful large yard w/patio & hot tub. Walking distance to September Fest, Art Fair, Prairie Center for the Arts & Summer Breeze Concerts. The beautiful Municipal grounds w/scenic pond & Art Walk. Meineke Recreation Center, swimming pool with water slide & Olympic-size diving well, sled hill. basketball & tennis courts. Spring Valley Nature Sanctuary. Award winning Schools: Michael Collins Elementary School, Robert Frost Junior High School, & District 211 J B Conant High school. Woodfield, the library, shopping, expressways & train station
Property Specifics
| Single Family | |
| — | |
| Quad Level | |
| 1977 | |
| Partial | |
| — | |
| No | |
| 0.23 |
| Cook | |
| Nantucket Cove | |
| 0 / Not Applicable | |
| None | |
| Lake Michigan | |
| Public Sewer, Sewer-Storm | |
| 09188593 | |
| 07274150100000 |
Nearby Schools
| NAME: | DISTRICT: | DISTANCE: | |
|---|---|---|---|
|
Grade School
Michael Collins Elementary Schoo |
54 | — | |
|
Middle School
Robert Frost Junior High School |
54 | Not in DB | |
|
High School
J B Conant High School |
211 | Not in DB | |
Property History
| DATE: | EVENT: | PRICE: | SOURCE: |
|---|---|---|---|
| 26 May, 2016 | Sold | $415,000 | MRED MLS |
| 8 Apr, 2016 | Under contract | $399,900 | MRED MLS |
| 8 Apr, 2016 | Listed for sale | $399,900 | MRED MLS |
Room Specifics
Total Bedrooms: 4
Bedrooms Above Ground: 4
Bedrooms Below Ground: 0
Dimensions: —
Floor Type: Carpet
Dimensions: —
Floor Type: Carpet
Dimensions: —
Floor Type: Carpet
Full Bathrooms: 4
Bathroom Amenities: Whirlpool,Separate Shower,Double Sink
Bathroom in Basement: 0
Rooms: Recreation Room
Basement Description: Sub-Basement
Other Specifics
| 2 | |
| Concrete Perimeter | |
| Concrete | |
| Patio, Porch, Hot Tub, Storms/Screens | |
| Cul-De-Sac | |
| 80X127 | |
| — | |
| Full | |
| Vaulted/Cathedral Ceilings, Hot Tub, Hardwood Floors, Second Floor Laundry | |
| Range, Microwave, Dishwasher, Refrigerator, Washer, Dryer, Disposal, Stainless Steel Appliance(s) | |
| Not in DB | |
| Sidewalks, Street Lights, Street Paved | |
| — | |
| — | |
| Gas Starter |
Tax History
| Year | Property Taxes |
|---|---|
| 2016 | $9,564 |
Contact Agent
Nearby Similar Homes
Nearby Sold Comparables
Contact Agent
Listing Provided By
RE/MAX Suburban








