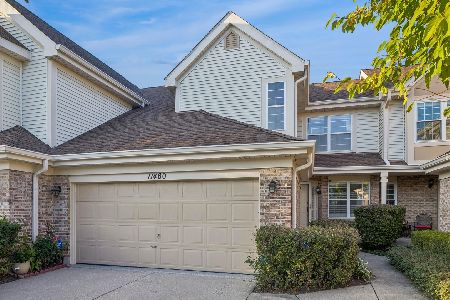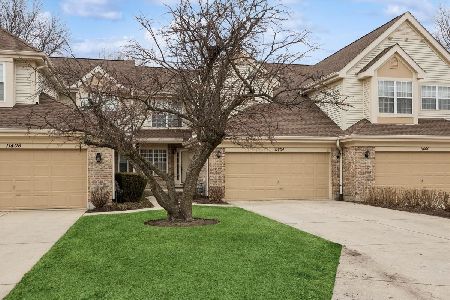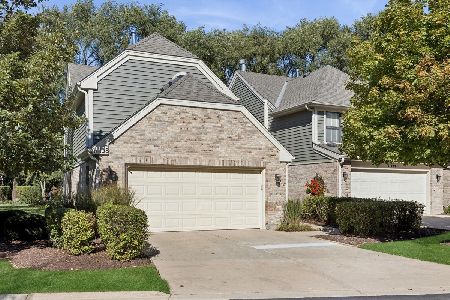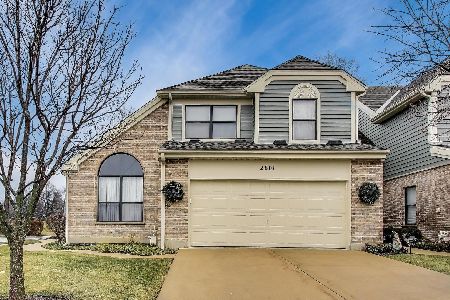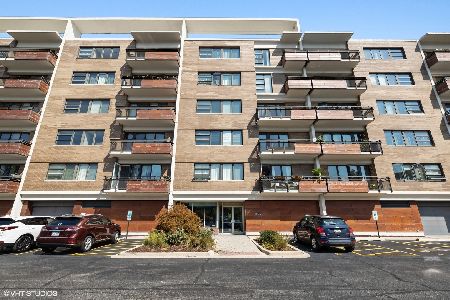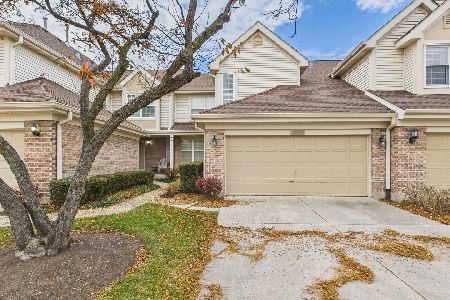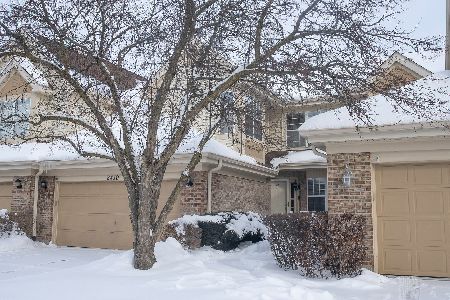11464 Prescott Lane, Westchester, Illinois 60154
$325,000
|
Sold
|
|
| Status: | Closed |
| Sqft: | 2,675 |
| Cost/Sqft: | $131 |
| Beds: | 3 |
| Baths: | 4 |
| Year Built: | 1990 |
| Property Taxes: | $3,577 |
| Days On Market: | 2075 |
| Lot Size: | 0,00 |
Description
One of the largest townhomes in Prescott Square sits on an amazing corner lot offering generous yard space & backyard privacy. Welcoming natural light flows from the expansive windows showcased throughout the vaulted entire main level. All necessities are available on the open concept main level with first floor master suite, living room, dining room, family room, & laundry room. Entertain or relax in the family room with gas log fireplace situated right off the eat-in kitchen. Access the private, fenced-in, brick-paved patio from the sliding glass doors in the kitchen. The master suite provides vaulted ceilings with skylights, walk-in closet, separate shower, jacuzzi tub, double sinks, & linen closet. Two additional light-filled bedrooms with a loft and full bathroom on second floor. Features in the second bedroom include a large walk-in closet and inviting window seat. Enjoy the spacious finished basement complete with cabinetry, countertops, & 1/2 bath & additional storage room. The convenient two car attached garage is easy to keep clean with a seal-coated flooring. New roof, skylights, & attic insulation in 2017, stainless steel kitchen appliances (except for oven) installed in 2016. Convenient location with easy access to major expressways, commuter trains, airports, Oakbrook Center Mall, Yorktown Mall, parks, forest preserve, golf courses and more. So much potential in this wonderfully maintained home, come see it today!
Property Specifics
| Condos/Townhomes | |
| 2 | |
| — | |
| 1990 | |
| Full | |
| — | |
| No | |
| — |
| Cook | |
| — | |
| 255 / Monthly | |
| Insurance,Exterior Maintenance,Lawn Care,Snow Removal | |
| Lake Michigan,Public | |
| Public Sewer | |
| 10761573 | |
| 15302040060000 |
Property History
| DATE: | EVENT: | PRICE: | SOURCE: |
|---|---|---|---|
| 30 Jul, 2020 | Sold | $325,000 | MRED MLS |
| 15 Jul, 2020 | Under contract | $350,000 | MRED MLS |
| 26 Jun, 2020 | Listed for sale | $350,000 | MRED MLS |
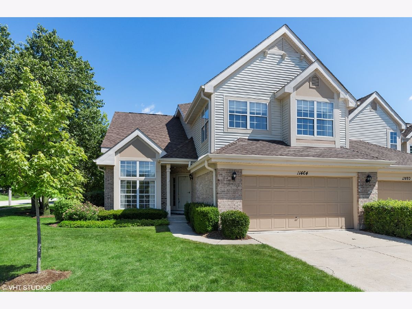
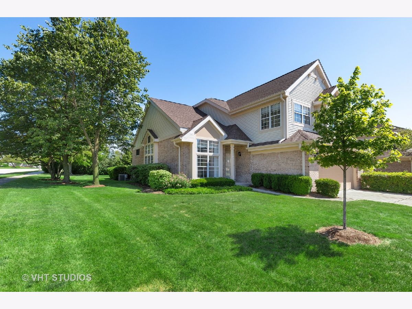
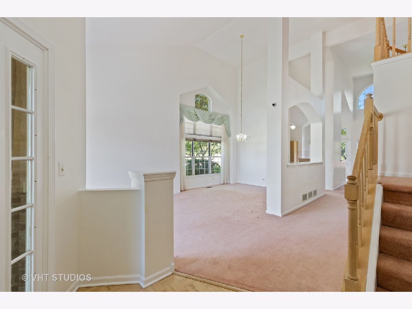
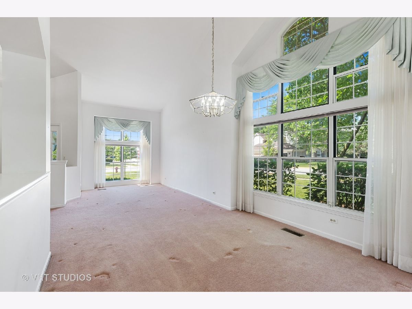
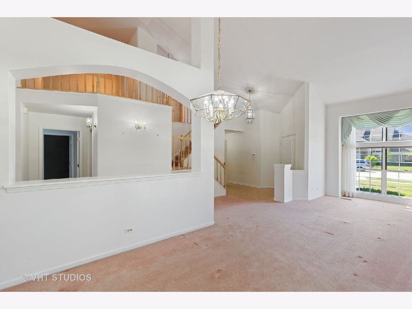
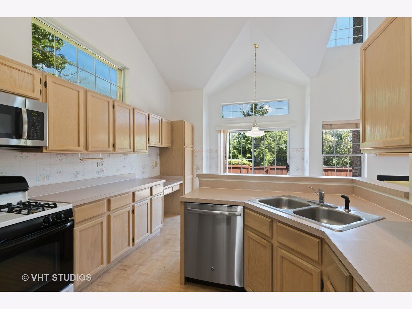
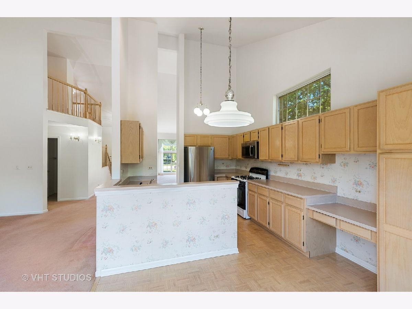
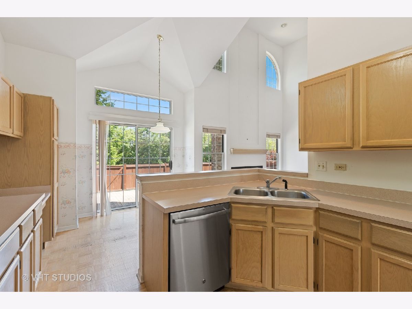
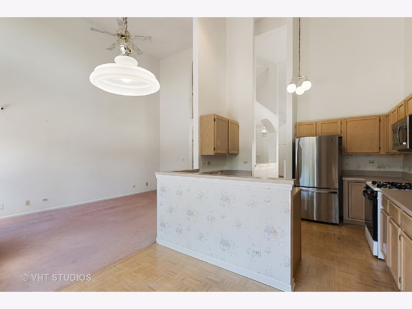
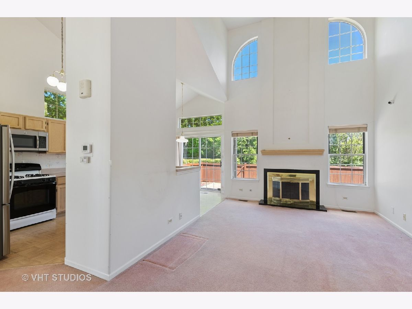
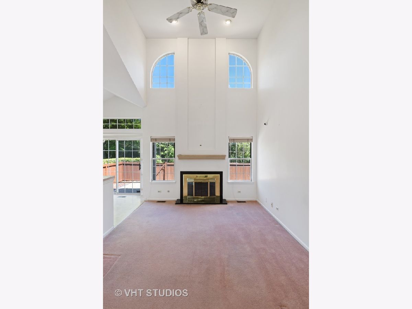
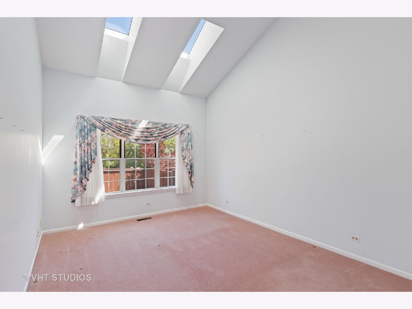
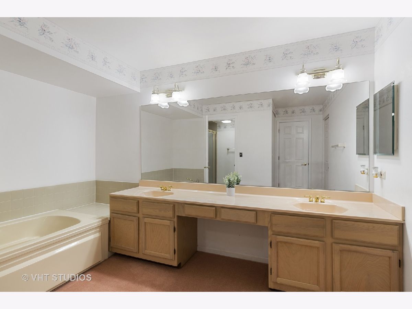
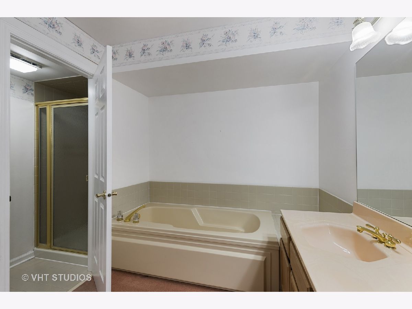
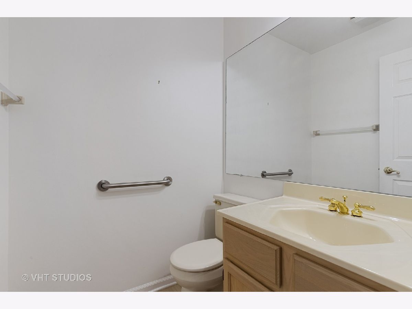
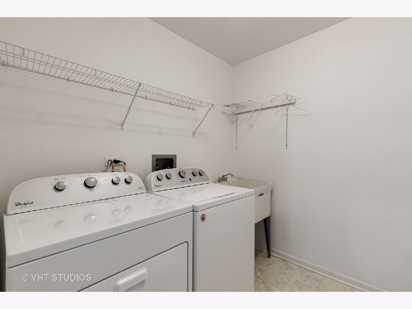
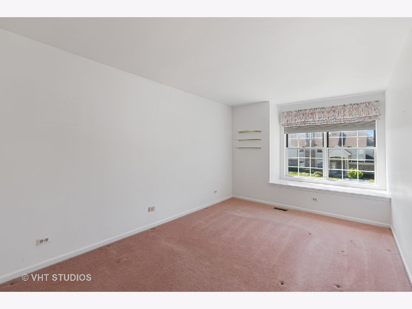
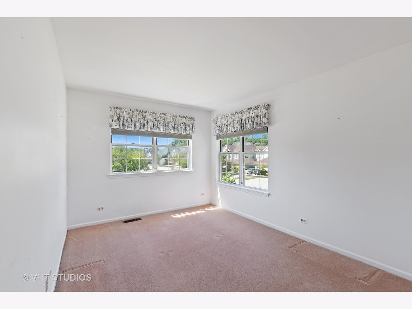
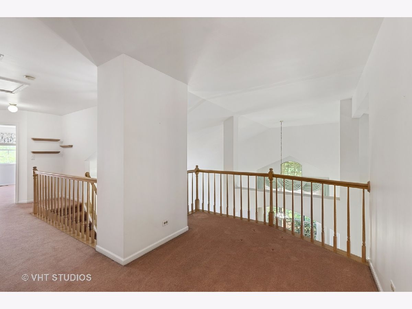
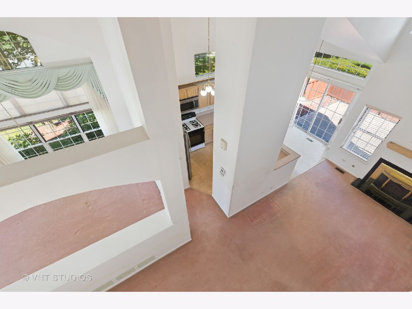
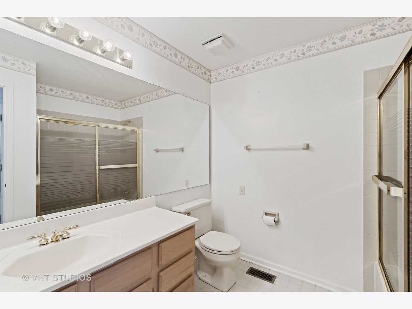
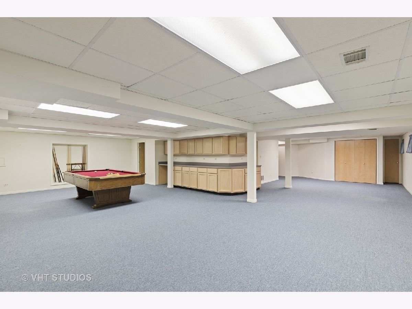
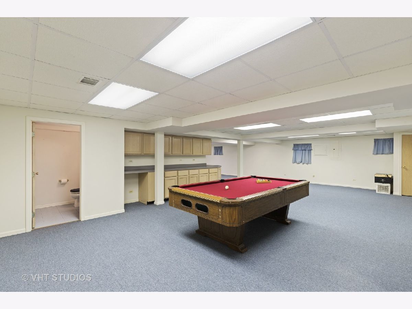
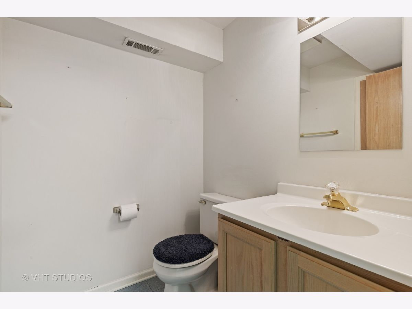
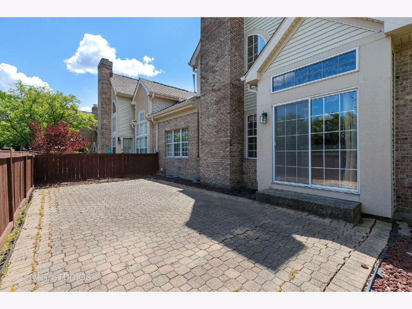
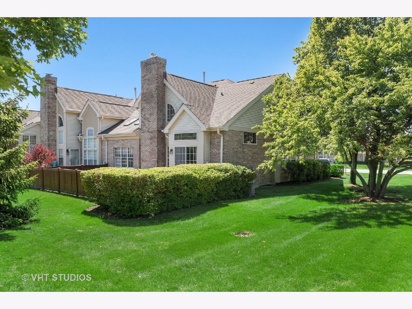
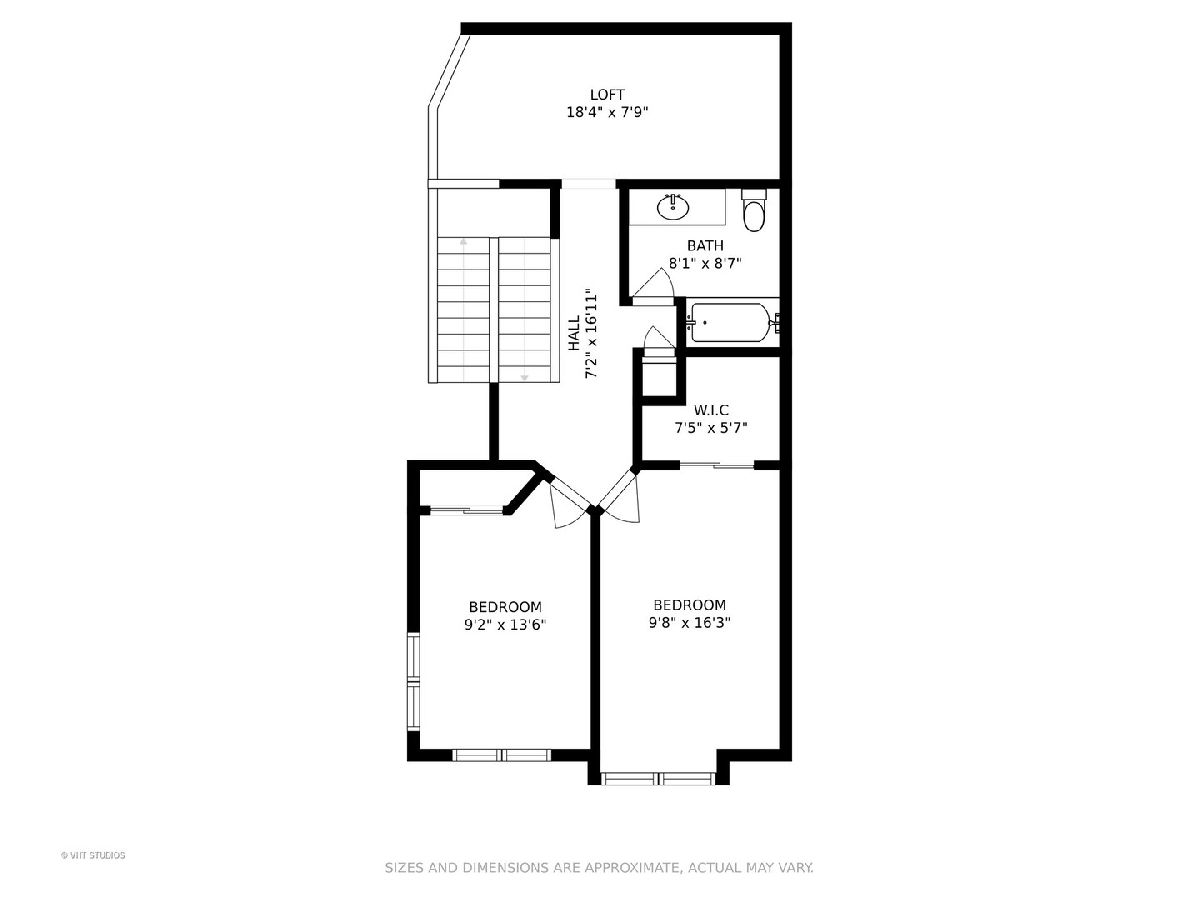
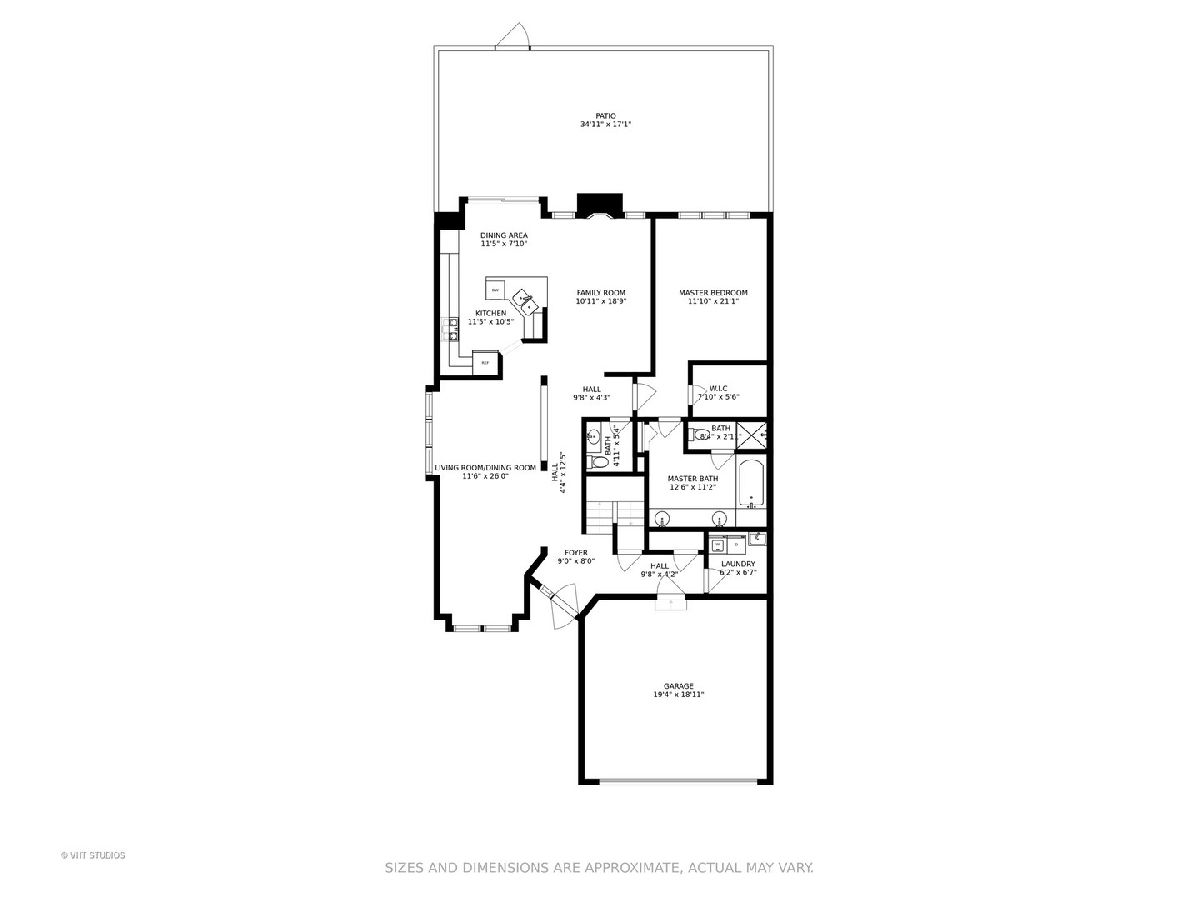
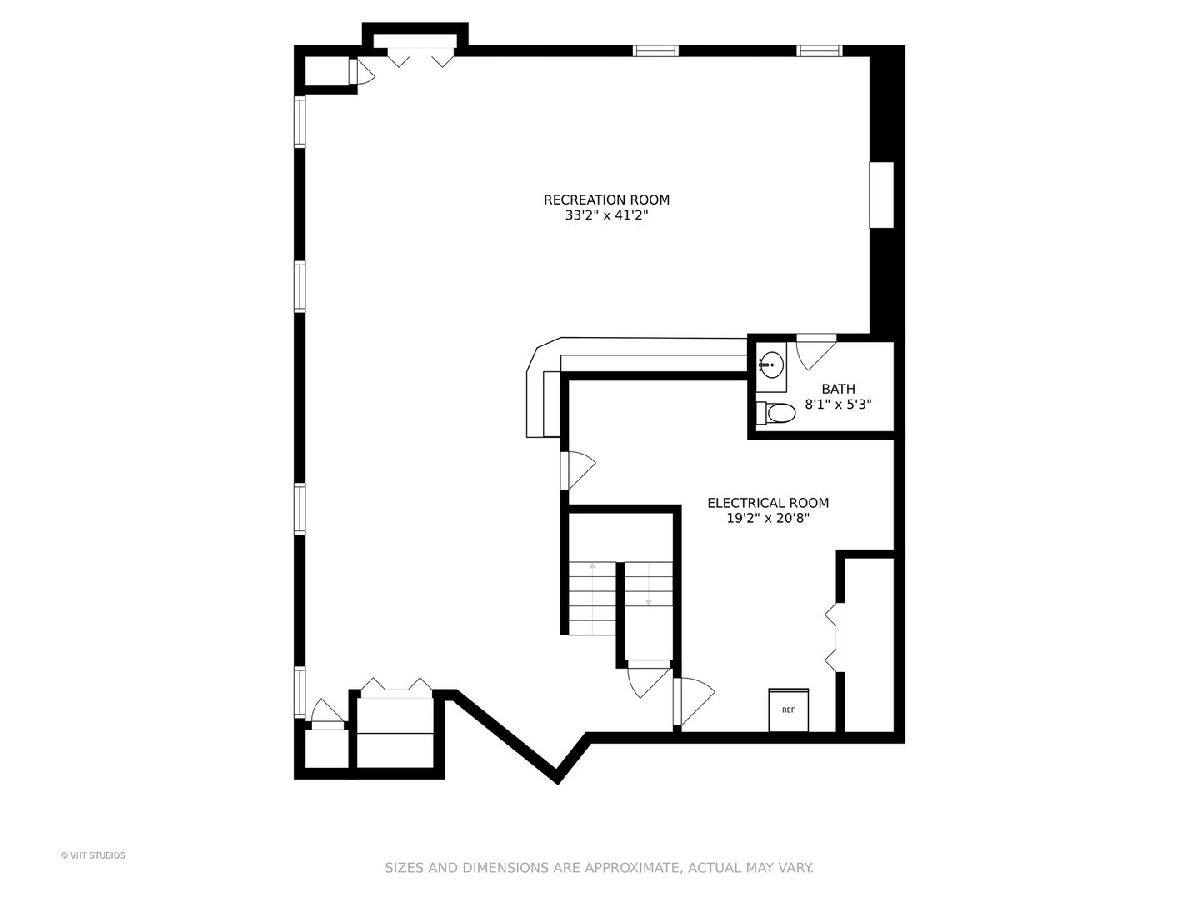
Room Specifics
Total Bedrooms: 3
Bedrooms Above Ground: 3
Bedrooms Below Ground: 0
Dimensions: —
Floor Type: Carpet
Dimensions: —
Floor Type: Carpet
Full Bathrooms: 4
Bathroom Amenities: Whirlpool,Separate Shower,Double Sink
Bathroom in Basement: 1
Rooms: Eating Area,Loft,Recreation Room,Walk In Closet
Basement Description: Finished
Other Specifics
| 2 | |
| — | |
| Concrete | |
| Brick Paver Patio, Storms/Screens, End Unit | |
| Corner Lot | |
| 9017 | |
| — | |
| Full | |
| Vaulted/Cathedral Ceilings, Skylight(s), First Floor Bedroom, First Floor Laundry, First Floor Full Bath, Walk-In Closet(s) | |
| Range, Microwave, Dishwasher, Refrigerator, Washer, Dryer, Disposal | |
| Not in DB | |
| — | |
| — | |
| — | |
| Gas Log, Gas Starter |
Tax History
| Year | Property Taxes |
|---|---|
| 2020 | $3,577 |
Contact Agent
Nearby Similar Homes
Nearby Sold Comparables
Contact Agent
Listing Provided By
@properties

