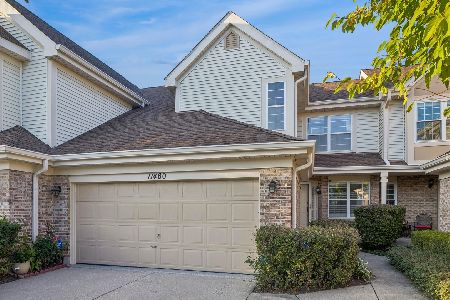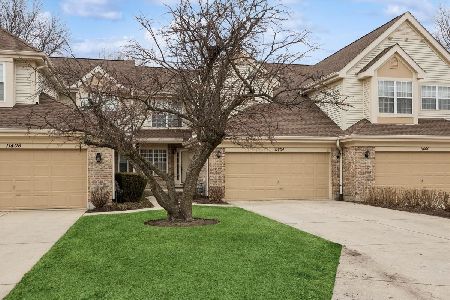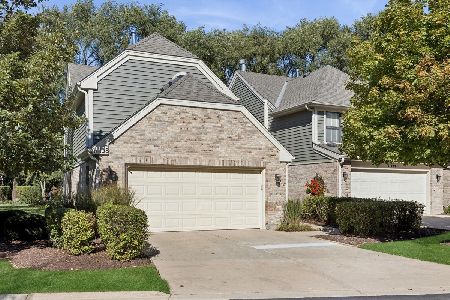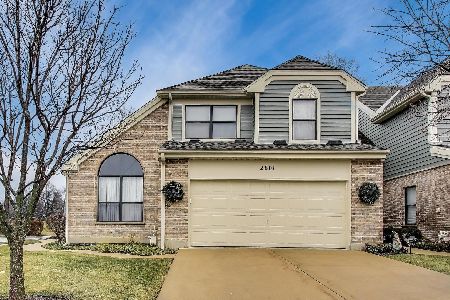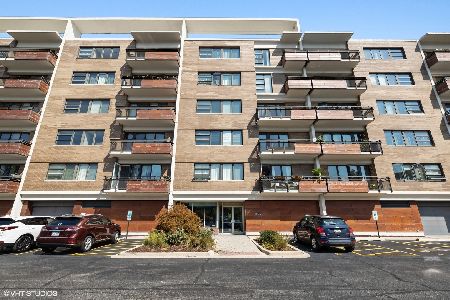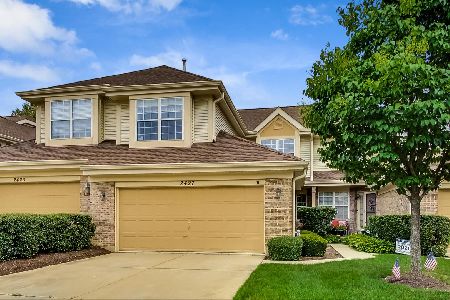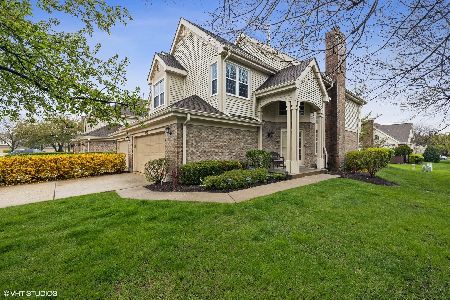2419 Enterprise Drive, Westchester, Illinois 60154
$312,000
|
Sold
|
|
| Status: | Closed |
| Sqft: | 1,680 |
| Cost/Sqft: | $184 |
| Beds: | 3 |
| Baths: | 3 |
| Year Built: | 1990 |
| Property Taxes: | $6,181 |
| Days On Market: | 1846 |
| Lot Size: | 0,00 |
Description
Great space and amazing natural light in this 2-story townhome in the Prescott Square subdivision of Westchester! The desirable main level floor plan boasts vaulted ceilings with floor to ceiling windows in the living & dining areas as well as in the spacious primary bedroom with ensuite bathroom & walk-in closet. A dramatic brick fireplace is the focal point of the gracious living room and a pass through in the formal dining area conveniently opens to the oak cabinet & granite eat-in kitchen - the perfect set up for entertaining! The 2nd floor features 2 generous sized bedrooms, a full bathroom & and an open loft space overlooking the main level. The fully carpeted expansive basement family room is the perfect getaway with a rustic fireplace and fantastic bar! A 1st floor half bath, 1st floor laundry room, attached 2 car garage & back yard deck completes this well maintained town home in a great community!
Property Specifics
| Condos/Townhomes | |
| 2 | |
| — | |
| 1990 | |
| Full | |
| — | |
| No | |
| — |
| Cook | |
| Prescott Square | |
| 255 / Monthly | |
| Insurance,Exterior Maintenance,Lawn Care,Snow Removal | |
| Lake Michigan | |
| Public Sewer | |
| 10991934 | |
| 15302030060000 |
Nearby Schools
| NAME: | DISTRICT: | DISTANCE: | |
|---|---|---|---|
|
Grade School
Hillside Elementary School |
93 | — | |
|
Middle School
Hillside Elementary School |
93 | Not in DB | |
|
High School
Proviso West High School |
209 | Not in DB | |
Property History
| DATE: | EVENT: | PRICE: | SOURCE: |
|---|---|---|---|
| 5 Apr, 2021 | Sold | $312,000 | MRED MLS |
| 23 Feb, 2021 | Under contract | $309,900 | MRED MLS |
| 10 Feb, 2021 | Listed for sale | $309,900 | MRED MLS |
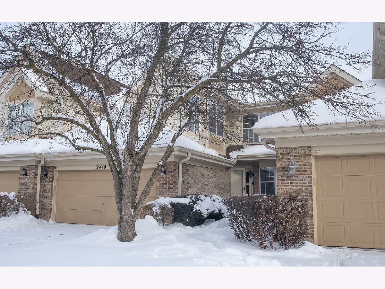
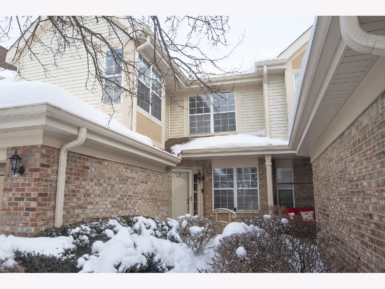
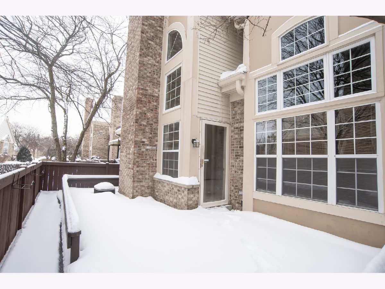
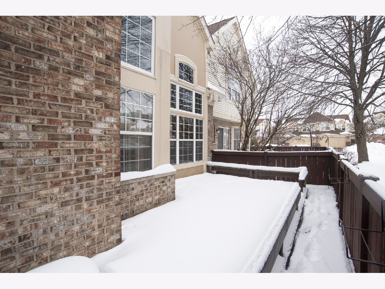
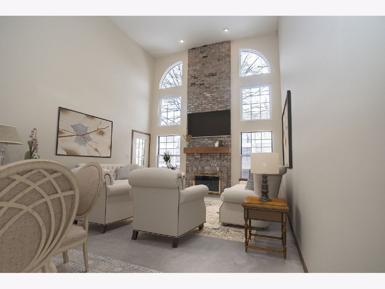
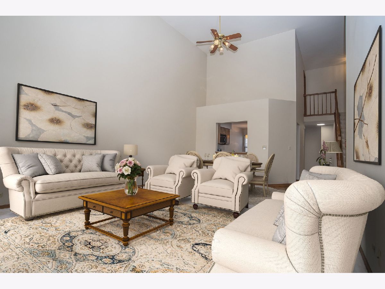
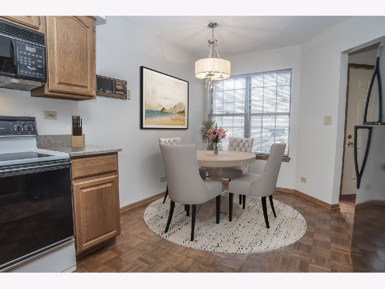
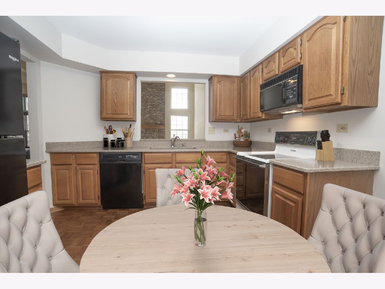
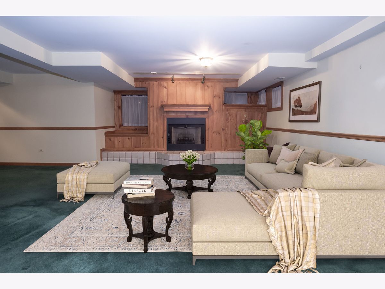
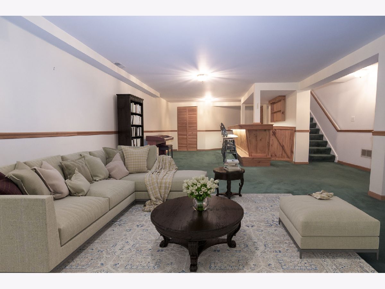
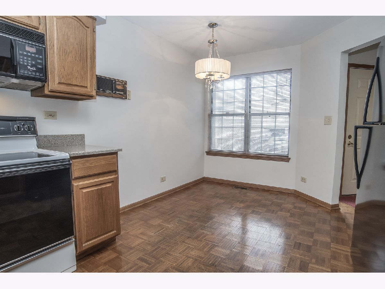
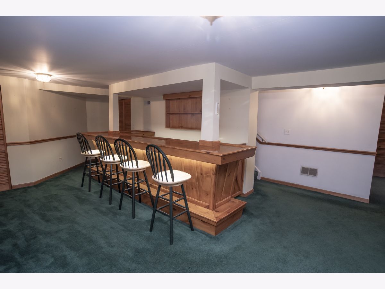
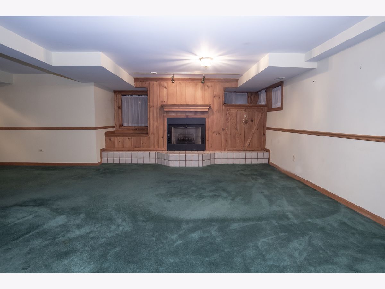
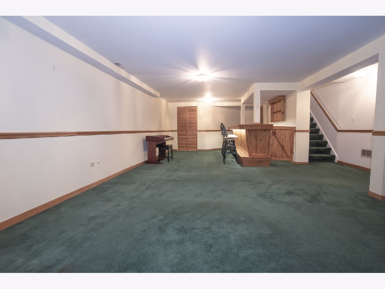
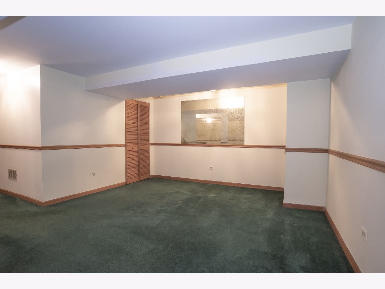
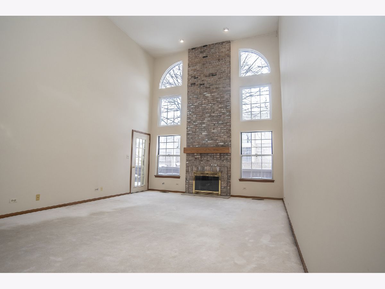
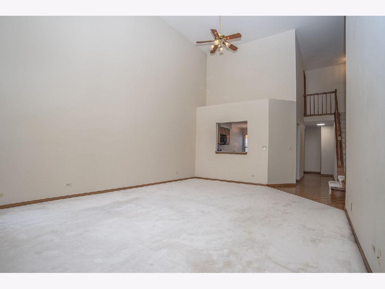
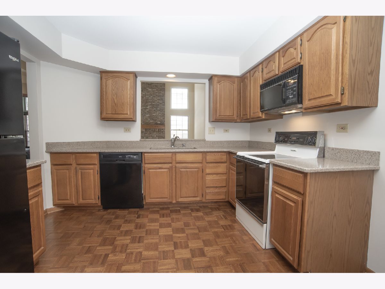
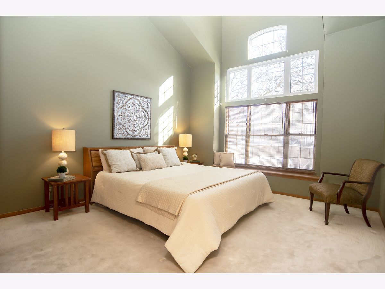
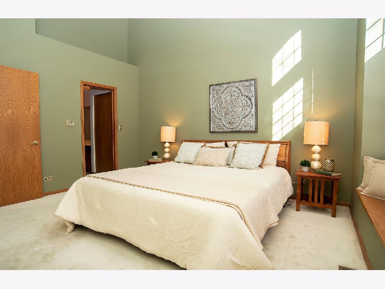
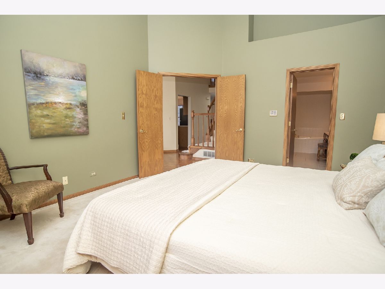
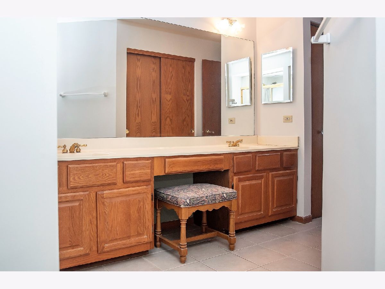
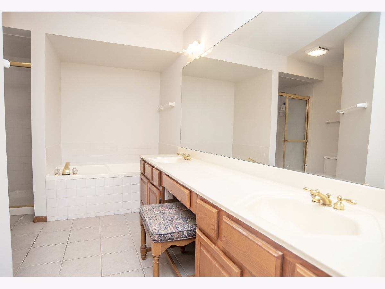
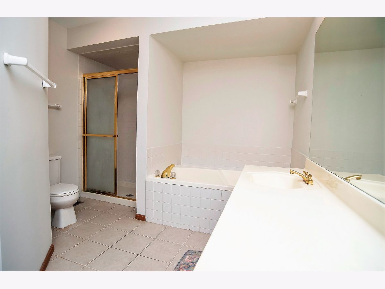
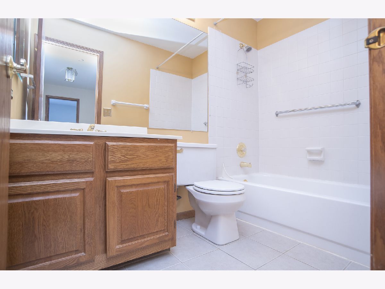
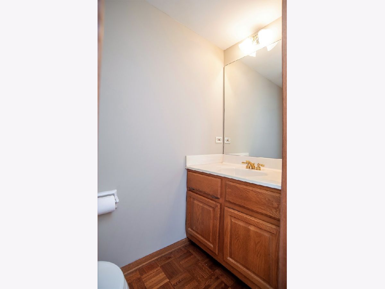
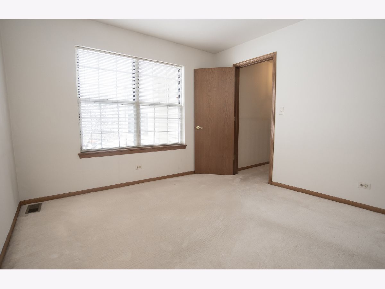
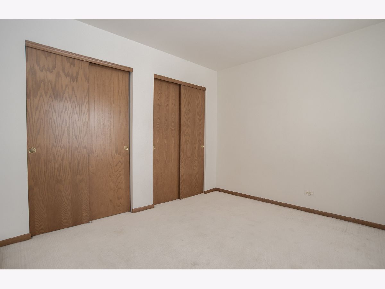
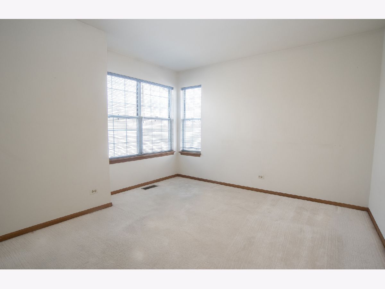
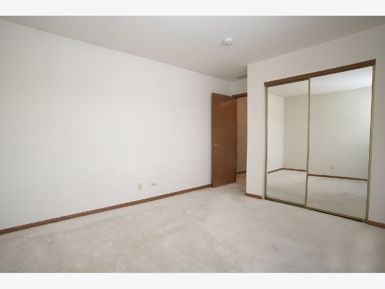
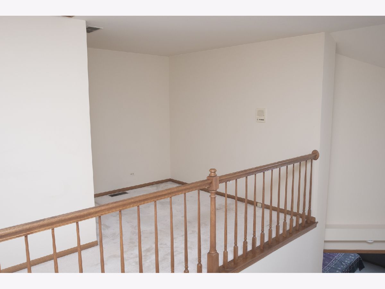
Room Specifics
Total Bedrooms: 3
Bedrooms Above Ground: 3
Bedrooms Below Ground: 0
Dimensions: —
Floor Type: Carpet
Dimensions: —
Floor Type: Carpet
Full Bathrooms: 3
Bathroom Amenities: Separate Shower,Double Sink
Bathroom in Basement: 0
Rooms: Loft
Basement Description: Finished
Other Specifics
| 2 | |
| Concrete Perimeter | |
| Concrete | |
| Deck, Storms/Screens | |
| — | |
| 29 X 120 | |
| — | |
| Full | |
| Vaulted/Cathedral Ceilings, First Floor Bedroom, First Floor Laundry, First Floor Full Bath, Walk-In Closet(s) | |
| Range, Microwave, Dishwasher, Refrigerator, Washer, Dryer, Disposal | |
| Not in DB | |
| — | |
| — | |
| — | |
| Gas Log |
Tax History
| Year | Property Taxes |
|---|---|
| 2021 | $6,181 |
Contact Agent
Nearby Similar Homes
Nearby Sold Comparables
Contact Agent
Listing Provided By
@properties

