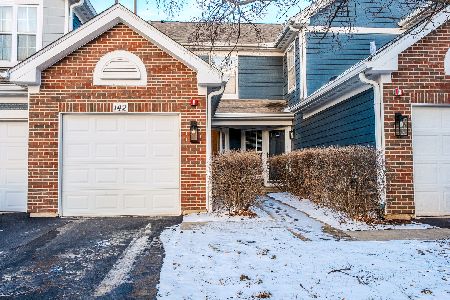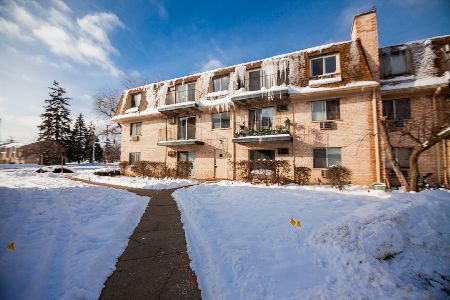1147 Andover Court, Glendale Heights, Illinois 60139
$165,100
|
Sold
|
|
| Status: | Closed |
| Sqft: | 1,176 |
| Cost/Sqft: | $146 |
| Beds: | 3 |
| Baths: | 3 |
| Year Built: | 2002 |
| Property Taxes: | $3,765 |
| Days On Market: | 4324 |
| Lot Size: | 0,00 |
Description
VERY SHARP TOWNHOME STYLE WITH CONDO OWNERSHIP. 2 FIREPLACES-1 BETWEEN LIVING ROOM & DINING ROOM PLUS 1 IN FAMILY ROOM. UPGRADED CHERRY CABINETS, BLACK APPLIANCES. SHORT SALE. IF COMMMISSION I ON NEGOTIATED IS 50%/50%. SOLD AS IS ONLY.
Property Specifics
| Condos/Townhomes | |
| 2 | |
| — | |
| 2002 | |
| Partial,Walkout | |
| — | |
| No | |
| — |
| Du Page | |
| Polo Club Pointe | |
| 233 / Monthly | |
| Insurance,Exterior Maintenance,Lawn Care,Snow Removal | |
| Lake Michigan | |
| Public Sewer | |
| 08577092 | |
| 0503112054 |
Nearby Schools
| NAME: | DISTRICT: | DISTANCE: | |
|---|---|---|---|
|
Grade School
Churchill Elementary School |
41 | — | |
|
Middle School
Hadley Junior High School |
41 | Not in DB | |
|
High School
Glenbard West High School |
87 | Not in DB | |
Property History
| DATE: | EVENT: | PRICE: | SOURCE: |
|---|---|---|---|
| 25 Aug, 2014 | Sold | $165,100 | MRED MLS |
| 12 Jun, 2014 | Under contract | $171,900 | MRED MLS |
| — | Last price change | $171,900 | MRED MLS |
| 2 Apr, 2014 | Listed for sale | $171,900 | MRED MLS |
Room Specifics
Total Bedrooms: 3
Bedrooms Above Ground: 3
Bedrooms Below Ground: 0
Dimensions: —
Floor Type: Carpet
Dimensions: —
Floor Type: Carpet
Full Bathrooms: 3
Bathroom Amenities: —
Bathroom in Basement: 0
Rooms: No additional rooms
Basement Description: Finished
Other Specifics
| 2 | |
| — | |
| — | |
| — | |
| Common Grounds | |
| COMMON | |
| — | |
| Full | |
| Vaulted/Cathedral Ceilings, First Floor Laundry | |
| Range, Microwave, Dishwasher, Refrigerator, Washer, Dryer | |
| Not in DB | |
| — | |
| — | |
| — | |
| Double Sided, Gas Log |
Tax History
| Year | Property Taxes |
|---|---|
| 2014 | $3,765 |
Contact Agent
Nearby Similar Homes
Nearby Sold Comparables
Contact Agent
Listing Provided By
RE/MAX Enterprises





