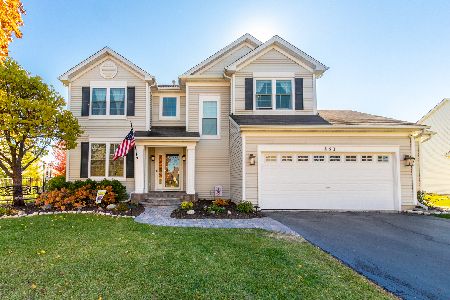1147 Bellows Way, Volo, Illinois 60073
$265,000
|
Sold
|
|
| Status: | Closed |
| Sqft: | 0 |
| Cost/Sqft: | — |
| Beds: | 4 |
| Baths: | 3 |
| Year Built: | 2013 |
| Property Taxes: | $9,471 |
| Days On Market: | 3665 |
| Lot Size: | 0,00 |
Description
This exceptional Colonial, located on a premium lot backing to conservancy, is one of the nicest homes in the neighborhood. The dramatic 2-story foyer opens to a first floor office/den and living room; adjacent to the formal dining room, with 9' ceilings. The well-appointed kitchen boasts an island, cherry cabinets, upgraded granite counters, stainless appliances and hardwood floors, and opens to a sun-filled family room with a fireplace. The second floor master suite offers a walk-in shower, separate soaking tub, dual vanity and large walk-in closet. There are three additional bedrooms, all generously sized, and hall bath and windows that allow tons of natural light. The walkout basement boasts a scenic view of conservancy, with plenty of room for entertaining, and a rough-in bath. The spacious two car garage has been extended 4' and has plenty of room for lawn tools, and outdoor toys. Rarely available, and heavily upgraded, this home is truly special. Welcome! (Pictures coming soon!)
Property Specifics
| Single Family | |
| — | |
| Colonial | |
| 2013 | |
| Full,Walkout | |
| — | |
| No | |
| — |
| Lake | |
| Lancaster Falls | |
| 480 / Annual | |
| Insurance,Other | |
| Public | |
| Public Sewer | |
| 09076101 | |
| 09011030050000 |
Nearby Schools
| NAME: | DISTRICT: | DISTANCE: | |
|---|---|---|---|
|
Grade School
Wauconda Elementary School |
118 | — | |
|
Middle School
Wauconda Middle School |
118 | Not in DB | |
|
High School
Wauconda Comm High School |
118 | Not in DB | |
Property History
| DATE: | EVENT: | PRICE: | SOURCE: |
|---|---|---|---|
| 11 Dec, 2015 | Sold | $265,000 | MRED MLS |
| 1 Nov, 2015 | Under contract | $265,000 | MRED MLS |
| 30 Oct, 2015 | Listed for sale | $265,000 | MRED MLS |
Room Specifics
Total Bedrooms: 4
Bedrooms Above Ground: 4
Bedrooms Below Ground: 0
Dimensions: —
Floor Type: Carpet
Dimensions: —
Floor Type: Carpet
Dimensions: —
Floor Type: Carpet
Full Bathrooms: 3
Bathroom Amenities: Whirlpool,Separate Shower,Double Sink
Bathroom in Basement: 0
Rooms: Den,Eating Area
Basement Description: Unfinished
Other Specifics
| 2.5 | |
| Concrete Perimeter | |
| Asphalt | |
| Deck | |
| — | |
| 75X125 | |
| Unfinished | |
| Full | |
| Vaulted/Cathedral Ceilings, Hardwood Floors, First Floor Laundry | |
| Range, Dishwasher | |
| Not in DB | |
| Sidewalks, Street Lights, Street Paved | |
| — | |
| — | |
| Gas Starter |
Tax History
| Year | Property Taxes |
|---|---|
| 2015 | $9,471 |
Contact Agent
Nearby Similar Homes
Nearby Sold Comparables
Contact Agent
Listing Provided By
@properties




