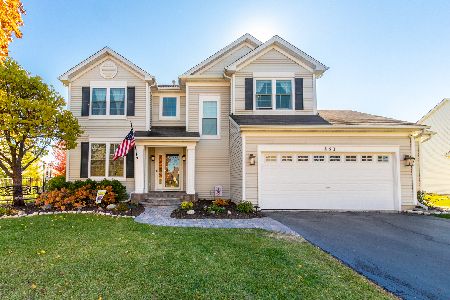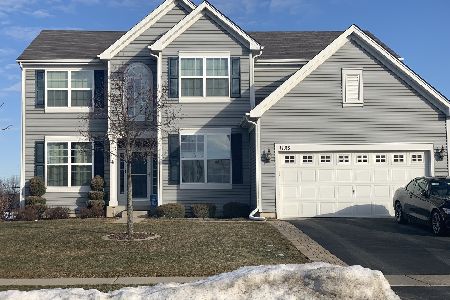1166 Bellows Way, Volo, Illinois 60073
$254,500
|
Sold
|
|
| Status: | Closed |
| Sqft: | 2,731 |
| Cost/Sqft: | $92 |
| Beds: | 4 |
| Baths: | 3 |
| Year Built: | 2012 |
| Property Taxes: | $12,092 |
| Days On Market: | 2657 |
| Lot Size: | 0,23 |
Description
Incredible 4 bedroom 2.5 bath home welcomes you in with a grand 2 story foyer that is bright with freshly painted doors, trim & walls throughout the home. You'll find 9 foot tall ceilings & large windows custom fitted with cordless Bali wood blinds. Kitchen has been recently updated with granite counters, travertine backsplash, new cooktop & dishwasher (2018). This gourmet kitchen opens to the family room with an inviting fireplace. Upstairs is a functional loft space that's great for a home office or play area. The luxurious master suite has vaulted ceilings, double sinks, whirlpool tub & separate shower. Look over the expansive yard with new 810 sqft. composite deck (2018) that is the perfect place for entertaining! Expanded basement is another bonus! The immaculate expanded, garage is heated & finished with an epoxy floor. Located near park, walking trails & pond. Don't miss this beautiful home!
Property Specifics
| Single Family | |
| — | |
| — | |
| 2012 | |
| Full | |
| — | |
| No | |
| 0.23 |
| Lake | |
| Lancaster Falls | |
| 480 / Annual | |
| Exterior Maintenance | |
| Public | |
| Public Sewer | |
| 10040270 | |
| 09011010110000 |
Nearby Schools
| NAME: | DISTRICT: | DISTANCE: | |
|---|---|---|---|
|
Grade School
Robert Crown Elementary School |
118 | — | |
|
Middle School
Wauconda Middle School |
118 | Not in DB | |
|
High School
Wauconda Comm High School |
118 | Not in DB | |
Property History
| DATE: | EVENT: | PRICE: | SOURCE: |
|---|---|---|---|
| 19 Dec, 2018 | Sold | $254,500 | MRED MLS |
| 28 Oct, 2018 | Under contract | $249,900 | MRED MLS |
| — | Last price change | $264,900 | MRED MLS |
| 3 Aug, 2018 | Listed for sale | $274,900 | MRED MLS |
Room Specifics
Total Bedrooms: 4
Bedrooms Above Ground: 4
Bedrooms Below Ground: 0
Dimensions: —
Floor Type: Carpet
Dimensions: —
Floor Type: Carpet
Dimensions: —
Floor Type: Carpet
Full Bathrooms: 3
Bathroom Amenities: Whirlpool,Separate Shower,Double Sink,Soaking Tub
Bathroom in Basement: 0
Rooms: Den,Loft
Basement Description: Unfinished
Other Specifics
| 2 | |
| Concrete Perimeter | |
| Asphalt | |
| Deck | |
| — | |
| 10193 | |
| — | |
| Full | |
| Vaulted/Cathedral Ceilings, First Floor Laundry | |
| Double Oven, Microwave, Dishwasher, Refrigerator, Freezer, Washer, Dryer, Disposal, Cooktop | |
| Not in DB | |
| Park, Lake, Curbs, Sidewalks, Street Lights, Street Paved | |
| — | |
| — | |
| Wood Burning, Attached Fireplace Doors/Screen, Gas Starter |
Tax History
| Year | Property Taxes |
|---|---|
| 2018 | $12,092 |
Contact Agent
Nearby Similar Homes
Nearby Sold Comparables
Contact Agent
Listing Provided By
Redfin Corporation





