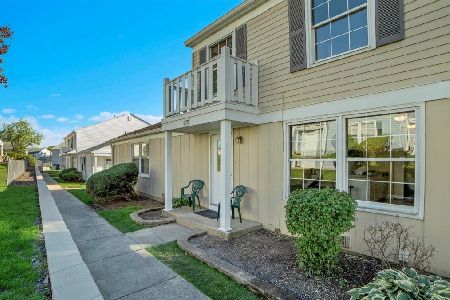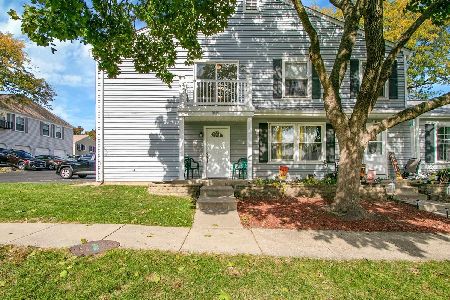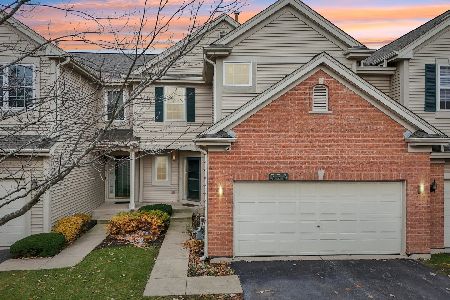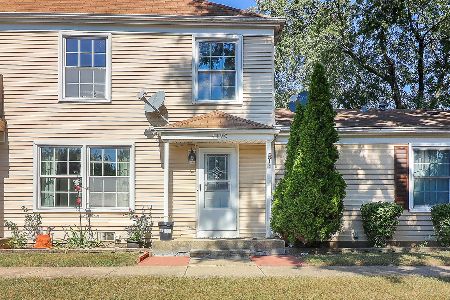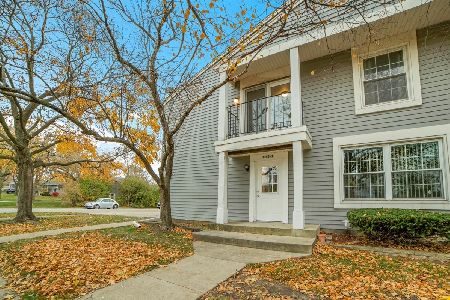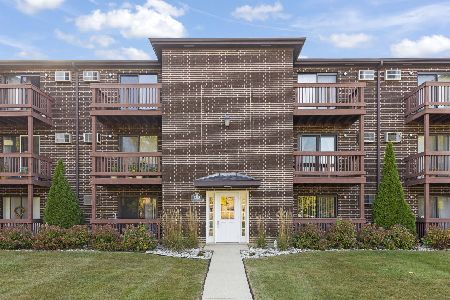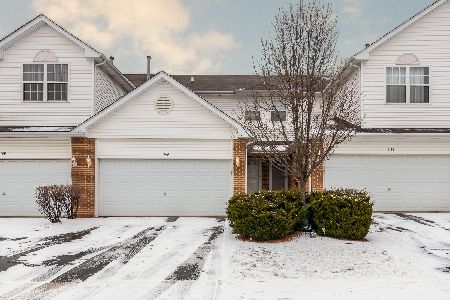1147 Coventry Circle, Glendale Heights, Illinois 60139
$245,000
|
Sold
|
|
| Status: | Closed |
| Sqft: | 1,408 |
| Cost/Sqft: | $185 |
| Beds: | 3 |
| Baths: | 3 |
| Year Built: | 2003 |
| Property Taxes: | $5,924 |
| Days On Market: | 2736 |
| Lot Size: | 0,00 |
Description
"GLEN ELLYN SCHOOL DISTRICT" Very Desirable Location, Well cared for & in Excellent Condition. Open concept Living & Dining Room Offers Windows for Light & Patio Door To The large Deck & Open Area, Very private. Finished LL w/family rm. & Walk-Out To Patio. Updated Interior with Newer Kitchen, Granite Counter Tops & Back Splash. Hardwood Floors Thur-Out 1st floor ,Master Luxury Bath w/Porcelain Sink & Granite Floor. Plenty of Closet space, Carpets w/Oak Trim & Doors Through Out. This 1768 sq.ft. home offers the feel of single family living but with the convenience & amenities of a townhome. Walk to park & playground. Close to grocery and restaurant & yet very private area. Come & take a look.
Property Specifics
| Condos/Townhomes | |
| 2 | |
| — | |
| 2003 | |
| Full,Walkout | |
| — | |
| No | |
| — |
| Du Page | |
| Greenbriar | |
| 233 / Monthly | |
| Parking,Insurance,Exterior Maintenance,Lawn Care,Snow Removal | |
| Lake Michigan,Public | |
| Public Sewer | |
| 09988555 | |
| 0502107081 |
Nearby Schools
| NAME: | DISTRICT: | DISTANCE: | |
|---|---|---|---|
|
Grade School
Churchill Elementary School |
41 | — | |
|
Middle School
Hadley Junior High School |
41 | Not in DB | |
|
High School
Glenbard West High School |
87 | Not in DB | |
Property History
| DATE: | EVENT: | PRICE: | SOURCE: |
|---|---|---|---|
| 28 Feb, 2013 | Sold | $190,700 | MRED MLS |
| 20 Jan, 2013 | Under contract | $199,000 | MRED MLS |
| 20 Jan, 2013 | Listed for sale | $199,000 | MRED MLS |
| 28 Sep, 2018 | Sold | $245,000 | MRED MLS |
| 18 Aug, 2018 | Under contract | $259,900 | MRED MLS |
| — | Last price change | $265,000 | MRED MLS |
| 18 Jun, 2018 | Listed for sale | $265,000 | MRED MLS |
Room Specifics
Total Bedrooms: 3
Bedrooms Above Ground: 3
Bedrooms Below Ground: 0
Dimensions: —
Floor Type: Carpet
Dimensions: —
Floor Type: Carpet
Full Bathrooms: 3
Bathroom Amenities: —
Bathroom in Basement: 0
Rooms: Deck,Foyer,Utility Room-Lower Level
Basement Description: Finished,Exterior Access
Other Specifics
| 2 | |
| Concrete Perimeter | |
| Asphalt | |
| Deck, Patio, Storms/Screens, Cable Access | |
| Nature Preserve Adjacent,Park Adjacent,Pond(s),Water View,Wooded | |
| COMMON | |
| — | |
| Full | |
| — | |
| Range, Microwave, Dishwasher, Refrigerator, Washer, Dryer, Stainless Steel Appliance(s) | |
| Not in DB | |
| — | |
| — | |
| Park | |
| — |
Tax History
| Year | Property Taxes |
|---|---|
| 2013 | $6,016 |
| 2018 | $5,924 |
Contact Agent
Nearby Similar Homes
Nearby Sold Comparables
Contact Agent
Listing Provided By
Baird & Warner

