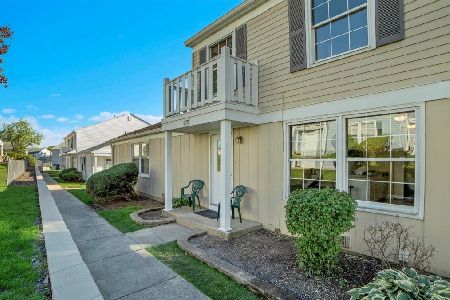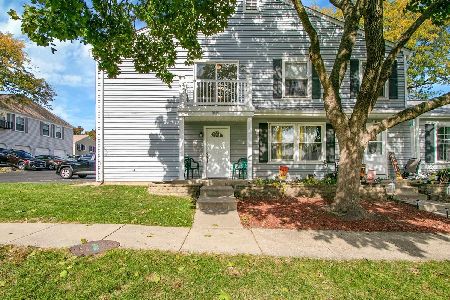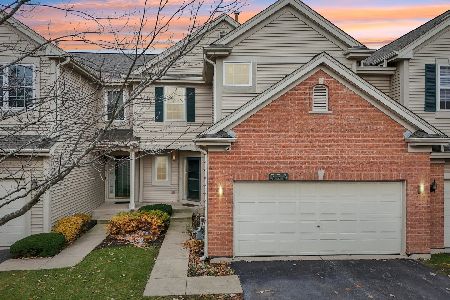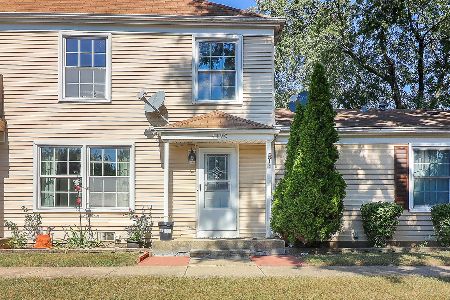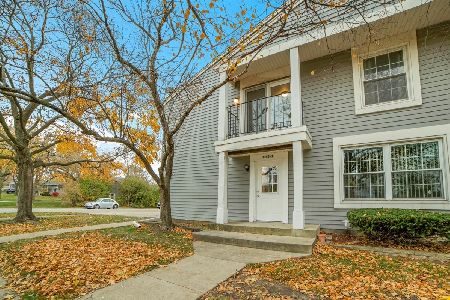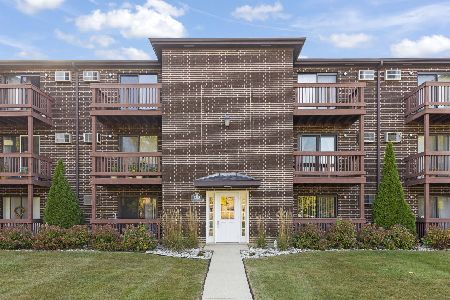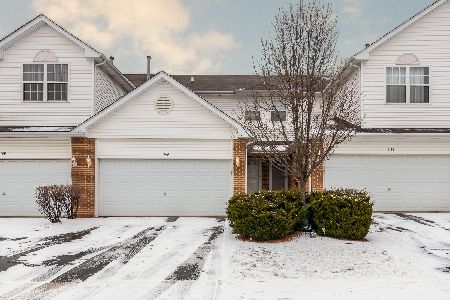1149 Coventry Circle, Glendale Heights, Illinois 60139
$188,000
|
Sold
|
|
| Status: | Closed |
| Sqft: | 1,232 |
| Cost/Sqft: | $150 |
| Beds: | 2 |
| Baths: | 3 |
| Year Built: | 2003 |
| Property Taxes: | $5,734 |
| Days On Market: | 4543 |
| Lot Size: | 0,00 |
Description
STYLE - TRANQUILTY - CONVENIENCE...This elegant townhome has hardwood flooring, crown molding, a deck overlooking a pond and nature area, oak trim & chair rail in the entertainment sized Family Room, a finished walkout lower level with patio and stylish baths and kitchen. Glen Ellyn Schools, along with proximity to shopping, I355 & North Ave, make this a very desirable location. The Condo Association is FHA APPROVED.
Property Specifics
| Condos/Townhomes | |
| 2 | |
| — | |
| 2003 | |
| Full,Walkout | |
| BAILEY | |
| Yes | |
| — |
| Du Page | |
| Greenbriar | |
| 167 / Monthly | |
| Insurance,Exterior Maintenance,Lawn Care,Scavenger,Snow Removal | |
| Lake Michigan | |
| Public Sewer | |
| 08388707 | |
| 0502107082 |
Nearby Schools
| NAME: | DISTRICT: | DISTANCE: | |
|---|---|---|---|
|
Grade School
Churchill Elementary School |
41 | — | |
|
Middle School
Hadley Junior High School |
41 | Not in DB | |
|
High School
Glenbard West High School |
87 | Not in DB | |
Property History
| DATE: | EVENT: | PRICE: | SOURCE: |
|---|---|---|---|
| 4 Jun, 2009 | Sold | $230,000 | MRED MLS |
| 2 May, 2009 | Under contract | $250,000 | MRED MLS |
| — | Last price change | $257,900 | MRED MLS |
| 30 Oct, 2008 | Listed for sale | $257,900 | MRED MLS |
| 6 Sep, 2013 | Sold | $188,000 | MRED MLS |
| 24 Jul, 2013 | Under contract | $184,900 | MRED MLS |
| 8 Jul, 2013 | Listed for sale | $184,900 | MRED MLS |
| 17 May, 2019 | Sold | $227,500 | MRED MLS |
| 31 Mar, 2019 | Under contract | $235,000 | MRED MLS |
| 21 Feb, 2019 | Listed for sale | $235,000 | MRED MLS |
Room Specifics
Total Bedrooms: 2
Bedrooms Above Ground: 2
Bedrooms Below Ground: 0
Dimensions: —
Floor Type: Carpet
Full Bathrooms: 3
Bathroom Amenities: Separate Shower,Double Sink,No Tub
Bathroom in Basement: 0
Rooms: Office
Basement Description: Finished
Other Specifics
| 2 | |
| Concrete Perimeter | |
| Asphalt | |
| Deck, Patio, Storms/Screens, Cable Access | |
| Pond(s),Water View | |
| COMMON | |
| — | |
| Full | |
| Hardwood Floors, Storage | |
| Range, Microwave, Dishwasher, Refrigerator, Washer, Dryer | |
| Not in DB | |
| — | |
| — | |
| Park | |
| — |
Tax History
| Year | Property Taxes |
|---|---|
| 2009 | $5,270 |
| 2013 | $5,734 |
| 2019 | $5,554 |
Contact Agent
Nearby Similar Homes
Nearby Sold Comparables
Contact Agent
Listing Provided By
Coldwell Banker Residential

