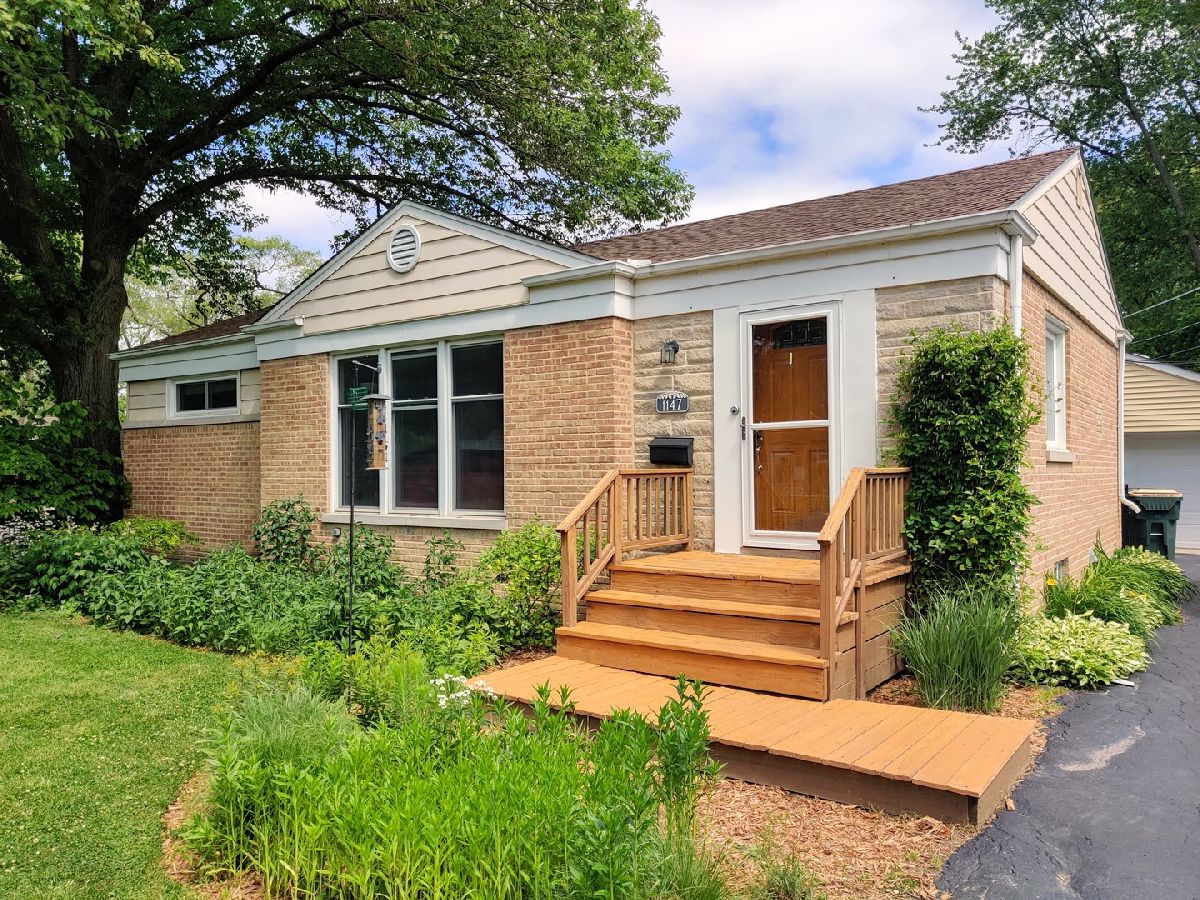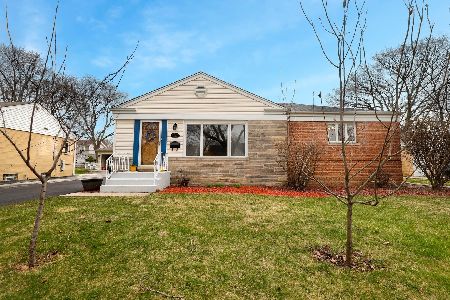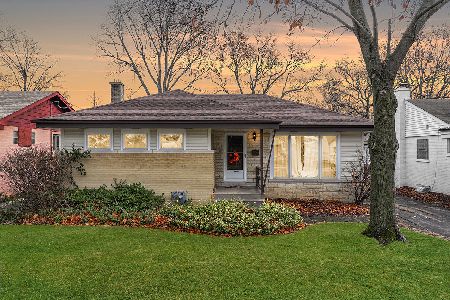1147 Hickory Avenue, Arlington Heights, Illinois 60004
$340,000
|
Sold
|
|
| Status: | Closed |
| Sqft: | 1,037 |
| Cost/Sqft: | $313 |
| Beds: | 3 |
| Baths: | 2 |
| Year Built: | 1956 |
| Property Taxes: | $7,066 |
| Days On Market: | 1798 |
| Lot Size: | 0,19 |
Description
Lovely 3 BR, 2BA ranch close to downtown & walking distance to park & Olive-Mary Stitt. Updated kitchen with 42" cabinets with soft close doors & drawers, new stainless steel appliances, 5 burner gas stove, under counter lighting & quartz counter tops. Living room with hardwood floor & built-in granite counter top desk in work/study area. Remodeled, finished basement (2020) with full bath, wet bar, office area, recreations area/family room & plenty of storage. High efficiency washer & dryer. Back yard fully fenced, privacy & screened porch sitting room. Brick paver patio. Private driveway with room for 4 cars. Award-winning district 25 schools: Olive, Thomas, Hersey. Many updates: windows 2016, roof 2015, remodeled bathroom 2016, garage siding 2013, brick paver patio 2013, AC & high efficiency furnace 2009.
Property Specifics
| Single Family | |
| — | |
| Ranch | |
| 1956 | |
| Full | |
| — | |
| No | |
| 0.19 |
| Cook | |
| — | |
| — / Not Applicable | |
| None | |
| Lake Michigan,Public | |
| Public Sewer, Sewer-Storm | |
| 11124226 | |
| 03204120110000 |
Nearby Schools
| NAME: | DISTRICT: | DISTANCE: | |
|---|---|---|---|
|
Grade School
Olive-mary Stitt School |
25 | — | |
|
Middle School
Thomas Middle School |
25 | Not in DB | |
|
High School
John Hersey High School |
214 | Not in DB | |
Property History
| DATE: | EVENT: | PRICE: | SOURCE: |
|---|---|---|---|
| 15 Jun, 2021 | Sold | $340,000 | MRED MLS |
| 27 Feb, 2021 | Under contract | $324,900 | MRED MLS |
| 24 Feb, 2021 | Listed for sale | $324,900 | MRED MLS |

Room Specifics
Total Bedrooms: 3
Bedrooms Above Ground: 3
Bedrooms Below Ground: 0
Dimensions: —
Floor Type: Hardwood
Dimensions: —
Floor Type: Hardwood
Full Bathrooms: 2
Bathroom Amenities: Soaking Tub
Bathroom in Basement: 1
Rooms: Enclosed Porch,Utility Room-Lower Level,Storage
Basement Description: Partially Finished
Other Specifics
| 1.5 | |
| Block | |
| Asphalt | |
| Porch Screened, Brick Paver Patio, Storms/Screens, Workshop | |
| Fenced Yard,Landscaped,Mature Trees | |
| 130X50X96X90 | |
| Full,Unfinished | |
| None | |
| Bar-Wet, Hardwood Floors, First Floor Bedroom, First Floor Full Bath, Built-in Features, Walk-In Closet(s) | |
| Range, Microwave, Dishwasher, Refrigerator, Washer, Dryer, Disposal, Stainless Steel Appliance(s) | |
| Not in DB | |
| Park, Curbs, Sidewalks, Street Lights, Street Paved | |
| — | |
| — | |
| — |
Tax History
| Year | Property Taxes |
|---|---|
| 2021 | $7,066 |
Contact Agent
Nearby Similar Homes
Nearby Sold Comparables
Contact Agent
Listing Provided By
Grapevine Realty, Inc.







