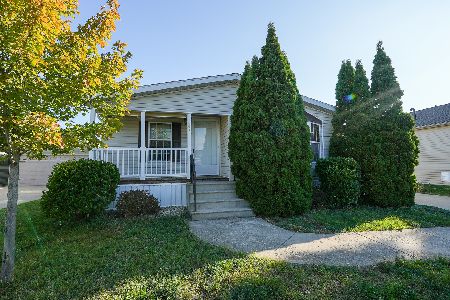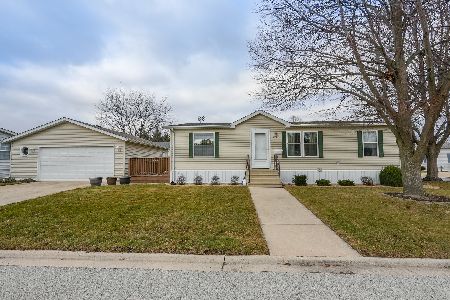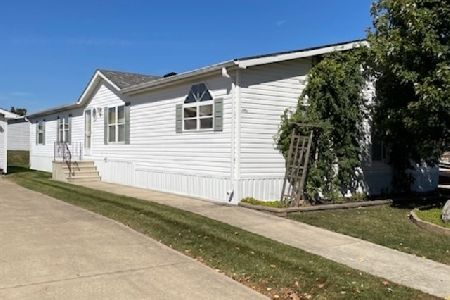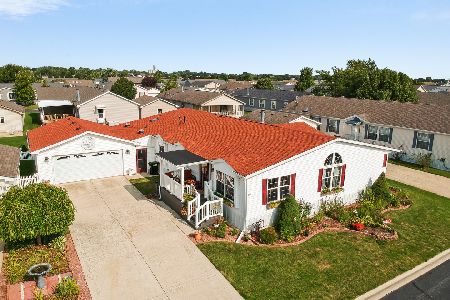1147 Long Oak Road, Manteno, Illinois 60950
$89,900
|
Sold
|
|
| Status: | Closed |
| Sqft: | 0 |
| Cost/Sqft: | — |
| Beds: | 3 |
| Baths: | 2 |
| Year Built: | 2005 |
| Property Taxes: | $458 |
| Days On Market: | 2434 |
| Lot Size: | 0,00 |
Description
The Best kept and upgraded FULL SIZED Triple wide 2620 Sq. Ft of living space. Lots of extras! 3 bdrms, 2 full baths, 9 rooms total. living , family, formal dining rooms. Large eat-in kitchen. The biggest master bedroom in the community with parents retreat. Special built stone chimney fireplace by J&N fiereplace in the family room. Laundry rm w/sink. A lot of cabinets in kit, W/I pantry. All Closets W/I. Master bdrm w/sitting rm 13x10, bath w/double sinks on either side of tub, two W/I closets. Intercom systems CD's. Nicely decorated. A lot of NEWS: newer laminate floors,new floor in the kitchen, newer carpet, new stainless refrigerator and newer stainless appliances in the kitchen, newer expensive blinds, covered porch in the front with new paint and new steps. This is a fencible lot subject to management approval 55 and over community with clubhouse and activities.
Property Specifics
| Mobile | |
| — | |
| — | |
| 2005 | |
| — | |
| TRIPLE WIDE | |
| No | |
| — |
| Kankakee | |
| — | |
| — / — | |
| — | |
| Public | |
| Public Sewer | |
| 10426348 | |
| 00000000000000 |
Property History
| DATE: | EVENT: | PRICE: | SOURCE: |
|---|---|---|---|
| 28 Aug, 2019 | Sold | $89,900 | MRED MLS |
| 30 Jun, 2019 | Under contract | $89,900 | MRED MLS |
| 21 Jun, 2019 | Listed for sale | $89,900 | MRED MLS |
| 29 Aug, 2022 | Sold | $110,000 | MRED MLS |
| 17 Jul, 2022 | Under contract | $117,500 | MRED MLS |
| — | Last price change | $125,900 | MRED MLS |
| 22 Jun, 2022 | Listed for sale | $125,900 | MRED MLS |
Room Specifics
Total Bedrooms: 3
Bedrooms Above Ground: 3
Bedrooms Below Ground: 0
Dimensions: —
Floor Type: Carpet
Dimensions: —
Floor Type: Carpet
Full Bathrooms: 2
Bathroom Amenities: Separate Shower,Double Sink,Garden Tub
Bathroom in Basement: —
Rooms: Office,Utility Room-1st Floor,Walk In Closet
Basement Description: —
Other Specifics
| 2 | |
| — | |
| — | |
| Deck | |
| — | |
| 76X100 | |
| — | |
| Full | |
| Vaulted/Cathedral Ceilings, Wood Laminate Floors | |
| Range, Microwave, Dishwasher, Refrigerator, Washer, Dryer | |
| Not in DB | |
| — | |
| — | |
| — | |
| — |
Tax History
| Year | Property Taxes |
|---|---|
| 2019 | $458 |
| 2022 | $152 |
Contact Agent
Nearby Similar Homes
Contact Agent
Listing Provided By
Village Realty, Inc.









