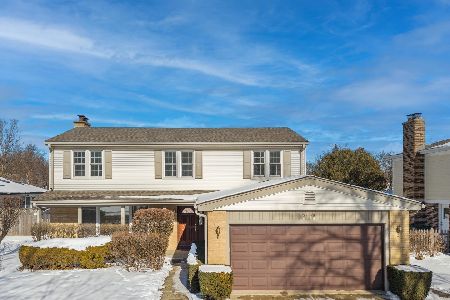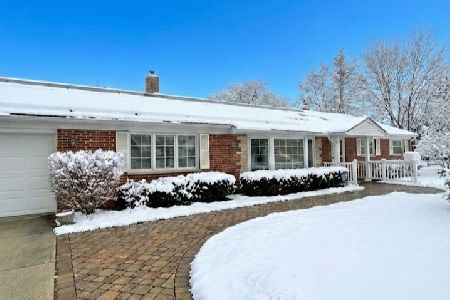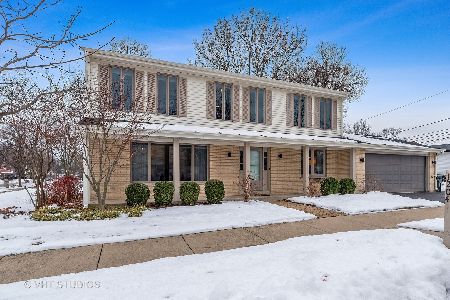1147 Longmeadow Drive, Glenview, Illinois 60025
$870,000
|
Sold
|
|
| Status: | Closed |
| Sqft: | 4,100 |
| Cost/Sqft: | $238 |
| Beds: | 5 |
| Baths: | 6 |
| Year Built: | 2008 |
| Property Taxes: | $15,084 |
| Days On Market: | 4312 |
| Lot Size: | 0,00 |
Description
CUSTOM BUILT 2008 ALL BRICK & STONE 2-STORY RESIDENCE WITH UNIQUE LAYOUT. TOP OF THE LINE OR CUSTOM FINISHES, DESIGNS, APPLIANCES, ELECTRICAL & PLUMBING FIXTURES. CATHEDRAL CEILINGS, SKYLIGHTS, HARDWOOD FLOORS ON FIRST AND SECOND LEVELS. FIRST FLOOR OFFICE/BEDROOM WITH WIC AND BATHROOM. FOUR FIREPLACES, ONE OUTSIDE AT YOUR PRIVATE PATIO. INTERCOM AND SURROUND SYSTEM IN EACH ROOM. FULL FINISHED BASEMENT. AMAZING HOME!
Property Specifics
| Single Family | |
| — | |
| — | |
| 2008 | |
| Walkout | |
| — | |
| No | |
| — |
| Cook | |
| — | |
| 0 / Not Applicable | |
| None | |
| Lake Michigan,Public | |
| Public Sewer | |
| 08592696 | |
| 04331100020000 |
Nearby Schools
| NAME: | DISTRICT: | DISTANCE: | |
|---|---|---|---|
|
Grade School
Westbrook Elementary School |
34 | — | |
|
Middle School
Springman Middle School |
34 | Not in DB | |
|
High School
Glenbrook South High School |
225 | Not in DB | |
Property History
| DATE: | EVENT: | PRICE: | SOURCE: |
|---|---|---|---|
| 24 Jul, 2014 | Sold | $870,000 | MRED MLS |
| 14 May, 2014 | Under contract | $974,900 | MRED MLS |
| — | Last price change | $989,500 | MRED MLS |
| 22 Apr, 2014 | Listed for sale | $989,500 | MRED MLS |
Room Specifics
Total Bedrooms: 5
Bedrooms Above Ground: 5
Bedrooms Below Ground: 0
Dimensions: —
Floor Type: Hardwood
Dimensions: —
Floor Type: Hardwood
Dimensions: —
Floor Type: Hardwood
Dimensions: —
Floor Type: —
Full Bathrooms: 6
Bathroom Amenities: Whirlpool,Separate Shower,Steam Shower,Double Sink
Bathroom in Basement: 1
Rooms: Bedroom 5,Exercise Room,Mud Room,Pantry,Recreation Room,Theatre Room
Basement Description: Finished,Exterior Access
Other Specifics
| 2 | |
| Concrete Perimeter | |
| — | |
| Deck, Patio | |
| — | |
| 81 X 127 X 81 X 121 | |
| — | |
| Full | |
| Vaulted/Cathedral Ceilings, Skylight(s), Sauna/Steam Room, Bar-Wet, Hardwood Floors, First Floor Bedroom | |
| Range, Microwave, Dishwasher, Refrigerator, High End Refrigerator, Washer, Dryer, Disposal, Stainless Steel Appliance(s), Wine Refrigerator | |
| Not in DB | |
| Pool, Tennis Courts, Street Paved | |
| — | |
| — | |
| Wood Burning, Gas Starter |
Tax History
| Year | Property Taxes |
|---|---|
| 2014 | $15,084 |
Contact Agent
Nearby Similar Homes
Nearby Sold Comparables
Contact Agent
Listing Provided By
Century 21 Elm, Realtors











