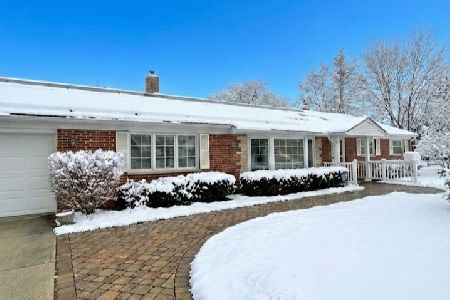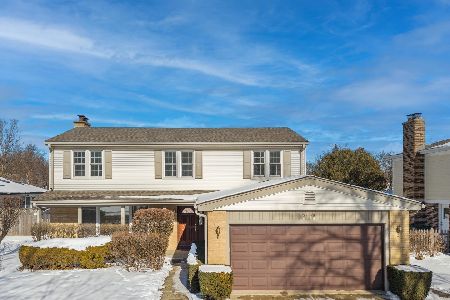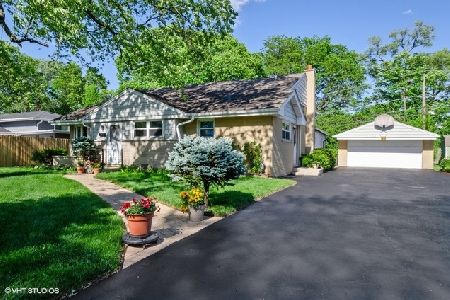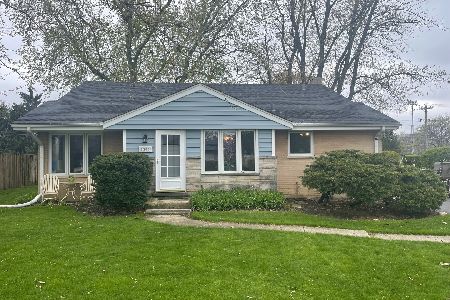1205 Longmeadow Drive, Glenview, Illinois 60025
$420,000
|
Sold
|
|
| Status: | Closed |
| Sqft: | 0 |
| Cost/Sqft: | — |
| Beds: | 3 |
| Baths: | 2 |
| Year Built: | 1959 |
| Property Taxes: | $4,528 |
| Days On Market: | 2401 |
| Lot Size: | 0,24 |
Description
Super fabulous home just blocks to Flick Park with impeccable landscaping throughout the home. Gleaming hardwood floors in the Living & Dining Rooms with oversized windows overlooking the front garden and conveniently adjacent to eat-in Kitchen featuring corian counters, Bosch & GE stainless steel appliances, bay window, loads of cabinets, access to brick paved patio and open to the Family Room with lovely brick surround fireplace. Master bedroom with generous sized closets with organizers, two additional bedrooms & Hall Bath complete the 2nd floor. Finished Lower Level is perfect for entertaining and includes full wet bar, Recreation Rm, full bath, laundry & tons of storage space. Other highlights: brick paved driveway, Pella windows, newer roof, electrical, a/c, garage & more! Just blocks to pool, park, school & minutes to Metra, shops & dining.
Property Specifics
| Single Family | |
| — | |
| — | |
| 1959 | |
| Partial | |
| — | |
| No | |
| 0.24 |
| Cook | |
| — | |
| 0 / Not Applicable | |
| None | |
| Public | |
| Public Sewer | |
| 10453295 | |
| 04331100010000 |
Nearby Schools
| NAME: | DISTRICT: | DISTANCE: | |
|---|---|---|---|
|
Grade School
Westbrook Elementary School |
34 | — | |
|
Middle School
Springman Middle School |
34 | Not in DB | |
|
High School
Glenbrook South High School |
225 | Not in DB | |
|
Alternate Elementary School
Glen Grove Elementary School |
— | Not in DB | |
Property History
| DATE: | EVENT: | PRICE: | SOURCE: |
|---|---|---|---|
| 10 Jan, 2020 | Sold | $420,000 | MRED MLS |
| 6 Dec, 2019 | Under contract | $429,000 | MRED MLS |
| — | Last price change | $439,000 | MRED MLS |
| 16 Jul, 2019 | Listed for sale | $439,000 | MRED MLS |
Room Specifics
Total Bedrooms: 3
Bedrooms Above Ground: 3
Bedrooms Below Ground: 0
Dimensions: —
Floor Type: Hardwood
Dimensions: —
Floor Type: Hardwood
Full Bathrooms: 2
Bathroom Amenities: —
Bathroom in Basement: 1
Rooms: Breakfast Room,Foyer,Utility Room-Lower Level,Recreation Room
Basement Description: Finished
Other Specifics
| 2 | |
| — | |
| Brick | |
| Brick Paver Patio, Storms/Screens | |
| Corner Lot | |
| 121X84X122X84 | |
| — | |
| — | |
| Hardwood Floors | |
| Range, Microwave, Dishwasher, Refrigerator, Washer, Dryer, Stainless Steel Appliance(s) | |
| Not in DB | |
| Pool, Street Paved | |
| — | |
| — | |
| Gas Log |
Tax History
| Year | Property Taxes |
|---|---|
| 2020 | $4,528 |
Contact Agent
Nearby Similar Homes
Nearby Sold Comparables
Contact Agent
Listing Provided By
@properties











