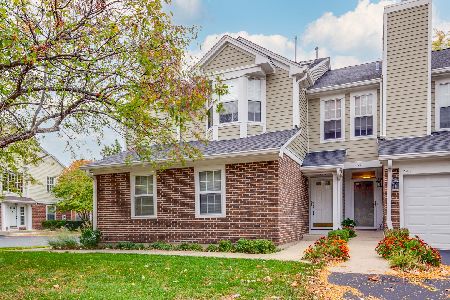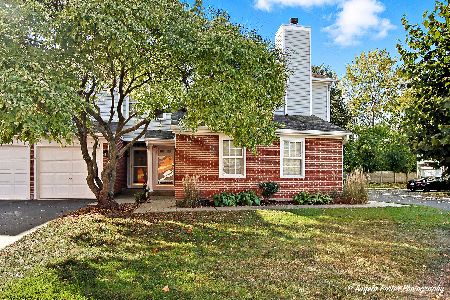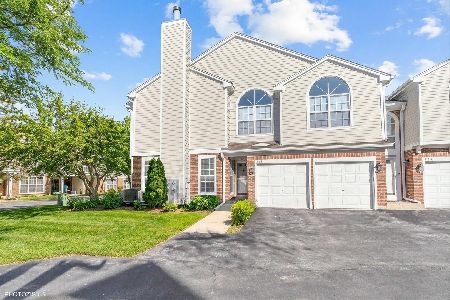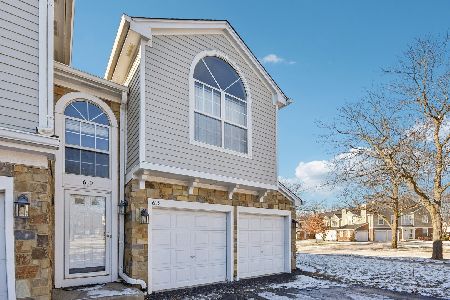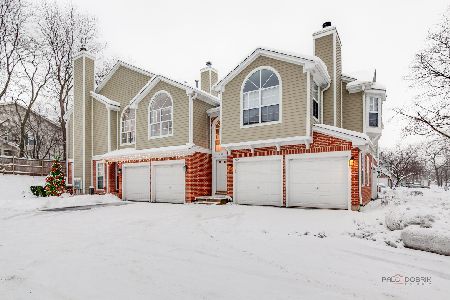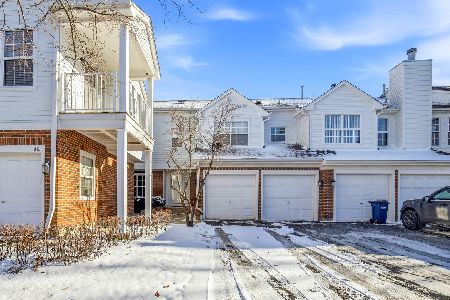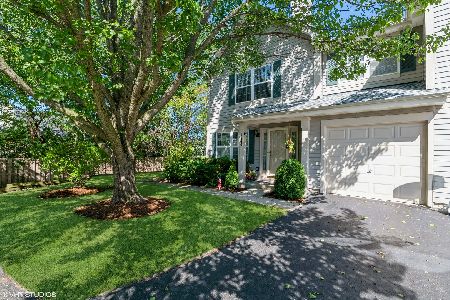1147 Orleans Drive, Mundelein, Illinois 60060
$150,000
|
Sold
|
|
| Status: | Closed |
| Sqft: | 1,150 |
| Cost/Sqft: | $139 |
| Beds: | 2 |
| Baths: | 3 |
| Year Built: | 1996 |
| Property Taxes: | $3,483 |
| Days On Market: | 3538 |
| Lot Size: | 0,00 |
Description
Great condition...great value...move right in to this sought after neighborhood of Lakewood Village. Convenient location to "everything"...restaurants, I-94, shopping, schools, parks, public transportation...Metra train into the city. Bright & spacious eat-in kitchen with sliders to private concrete patio. Walk-in closets in both bedrooms. 2nd floor laundry with full size washer & dryer. Hawthorn schools. Nice Churchill model floor plan. Note: LOW taxes & monthly Association fee. Deep "one plus" attached garage, with extra parking just outside. End unit. Neutral colors. Formal dining room. Well landscaped community with flowering trees & bushes. Updates: AC compressor(2008), washer(2007), water heater(2009), refrigerator(2013), dishwasher(2013), two ceiling fans, furnace(2010), upgraded blinds.
Property Specifics
| Condos/Townhomes | |
| 2 | |
| — | |
| 1996 | |
| None | |
| CHURCHILL | |
| No | |
| — |
| Lake | |
| Lakewood Village | |
| 222 / Monthly | |
| Insurance,Exterior Maintenance,Lawn Care,Scavenger,Snow Removal | |
| Lake Michigan | |
| Public Sewer | |
| 09229097 | |
| 15051031870000 |
Nearby Schools
| NAME: | DISTRICT: | DISTANCE: | |
|---|---|---|---|
|
Grade School
Hawthorn Elementary School (sout |
73 | — | |
|
Middle School
Hawthorn Middle School South |
73 | Not in DB | |
|
High School
Mundelein Cons High School |
120 | Not in DB | |
Property History
| DATE: | EVENT: | PRICE: | SOURCE: |
|---|---|---|---|
| 20 Jul, 2016 | Sold | $150,000 | MRED MLS |
| 22 Jun, 2016 | Under contract | $159,450 | MRED MLS |
| 17 May, 2016 | Listed for sale | $159,450 | MRED MLS |
Room Specifics
Total Bedrooms: 2
Bedrooms Above Ground: 2
Bedrooms Below Ground: 0
Dimensions: —
Floor Type: Carpet
Full Bathrooms: 3
Bathroom Amenities: —
Bathroom in Basement: 0
Rooms: No additional rooms
Basement Description: None
Other Specifics
| 1 | |
| Concrete Perimeter | |
| Asphalt,Side Drive | |
| Patio, Storms/Screens, End Unit | |
| Landscaped | |
| COMMON GROUNDS | |
| — | |
| Full | |
| Hardwood Floors, Wood Laminate Floors, Second Floor Laundry, Laundry Hook-Up in Unit | |
| Range, Dishwasher, Refrigerator, Washer, Dryer, Disposal | |
| Not in DB | |
| — | |
| — | |
| Park | |
| — |
Tax History
| Year | Property Taxes |
|---|---|
| 2016 | $3,483 |
Contact Agent
Nearby Similar Homes
Nearby Sold Comparables
Contact Agent
Listing Provided By
Baird & Warner

