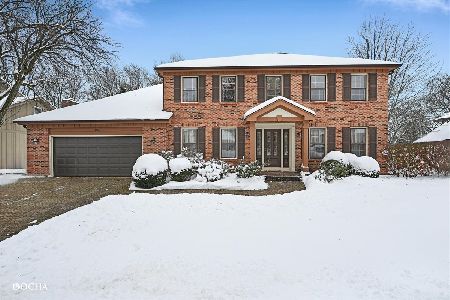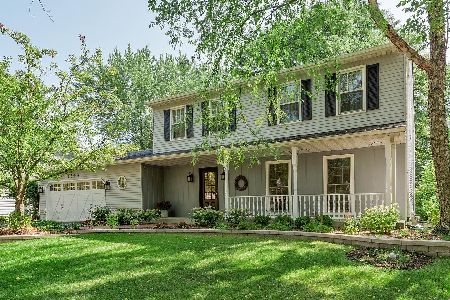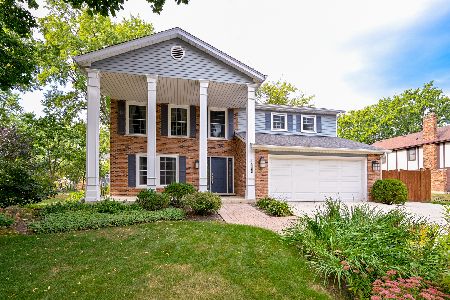1147 Overton Court, Naperville, Illinois 60540
$495,000
|
Sold
|
|
| Status: | Closed |
| Sqft: | 2,798 |
| Cost/Sqft: | $177 |
| Beds: | 4 |
| Baths: | 3 |
| Year Built: | 1976 |
| Property Taxes: | $9,104 |
| Days On Market: | 2812 |
| Lot Size: | 0,30 |
Description
Spectacular updated brick front home located on large private culdesac lot backing to pond. Huge 2.75 car garage. Better then new home. Move in ready. Hardwood floors in foyer, living rm, dining rm & family rm. Updated kitchen has quartz counter tops & mocha painted cabinets, recessed lighting, breakfast rm addition to enjoy gorgeous views of private backyard and pond. Large family rm w/ floor to ceiling brick fireplace, French door leads to newer Trex deck. First floor den/office. Entertainment size living rm & dining rm. Luxury master bedroom suite has walk- in closet plus two standard closets. Updated luxury master bath w/ walk in multi-head shower, double vanity with Corian counter top. 1st floor laundry. New roof, exterior wrap w/ Tyvek, vinyl siding, soffits, gutters w/ leaf guards 2016. New furnace, A/C 2010. New hot water heater 2017. Most windows have been replaced w/ Marvin windows. Close to pool, tennis courts, downtown Naperville, train, expressways, & shopping.
Property Specifics
| Single Family | |
| — | |
| — | |
| 1976 | |
| Partial | |
| — | |
| Yes | |
| 0.3 |
| Du Page | |
| Huntington Estates | |
| 300 / Annual | |
| Insurance,Pool | |
| Lake Michigan | |
| Public Sewer | |
| 09899893 | |
| 0829204012 |
Nearby Schools
| NAME: | DISTRICT: | DISTANCE: | |
|---|---|---|---|
|
Grade School
Highlands Elementary School |
203 | — | |
|
Middle School
Kennedy Junior High School |
203 | Not in DB | |
|
High School
Naperville North High School |
203 | Not in DB | |
Property History
| DATE: | EVENT: | PRICE: | SOURCE: |
|---|---|---|---|
| 15 Jun, 2018 | Sold | $495,000 | MRED MLS |
| 19 Apr, 2018 | Under contract | $494,900 | MRED MLS |
| 4 Apr, 2018 | Listed for sale | $494,900 | MRED MLS |
Room Specifics
Total Bedrooms: 4
Bedrooms Above Ground: 4
Bedrooms Below Ground: 0
Dimensions: —
Floor Type: Carpet
Dimensions: —
Floor Type: Carpet
Dimensions: —
Floor Type: Carpet
Full Bathrooms: 3
Bathroom Amenities: Double Sink,Double Shower
Bathroom in Basement: 0
Rooms: Breakfast Room,Den,Recreation Room
Basement Description: Partially Finished
Other Specifics
| 2.8 | |
| — | |
| Concrete | |
| Deck | |
| Cul-De-Sac | |
| 56X122X47X123X110 | |
| — | |
| Full | |
| Hardwood Floors, First Floor Laundry | |
| Range, Microwave, Dishwasher, Refrigerator, Disposal | |
| Not in DB | |
| Clubhouse, Pool, Tennis Courts, Sidewalks | |
| — | |
| — | |
| — |
Tax History
| Year | Property Taxes |
|---|---|
| 2018 | $9,104 |
Contact Agent
Nearby Similar Homes
Nearby Sold Comparables
Contact Agent
Listing Provided By
Coldwell Banker Residential












