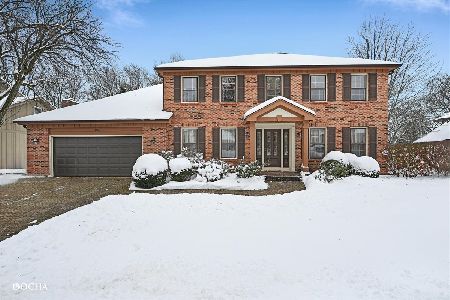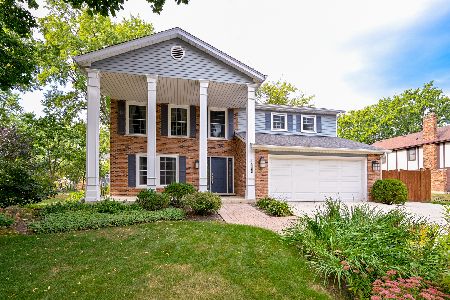1148 Wydown Court, Naperville, Illinois 60540
$467,500
|
Sold
|
|
| Status: | Closed |
| Sqft: | 2,637 |
| Cost/Sqft: | $180 |
| Beds: | 4 |
| Baths: | 3 |
| Year Built: | 1977 |
| Property Taxes: | $9,360 |
| Days On Market: | 1935 |
| Lot Size: | 0,28 |
Description
Tucked in a quiet culdesac sits this beautiful four bedroom colonial. The welcoming entry with gorgeous wood flooring guides you through the spacious living room to dining room perfect for the largest of crowds. But wait until you see the stunning new kitchen with an abundance of quality cabinets with soft close and dramatic lighting, granite counters an amazing island with marble top, beverage/serving bar with refrigerator. Love the inviting family room with showcase fireplace open to the best four season sunroom with vaulted ceilings, whitewashed planking and Windows/doors all around to the fantastic back yard with deck/patio and so much greenery. Take a peek beyond the trees to see your quick path to more space as well as the neighborhood swim club. When it's time to come inside retreat upstairs to the four great bedrooms. Master with wood flooring and it's own private bath. Don't miss the full basement, six panel doors, 1st floor laundry/mud room with outside access. Even a front porch!
Property Specifics
| Single Family | |
| — | |
| Traditional | |
| 1977 | |
| Full | |
| — | |
| No | |
| 0.28 |
| Du Page | |
| — | |
| 325 / Annual | |
| None | |
| Public | |
| Public Sewer | |
| 10801224 | |
| 0829204008 |
Nearby Schools
| NAME: | DISTRICT: | DISTANCE: | |
|---|---|---|---|
|
Grade School
Highlands Elementary School |
203 | — | |
|
Middle School
Kennedy Junior High School |
203 | Not in DB | |
|
High School
Naperville North High School |
203 | Not in DB | |
Property History
| DATE: | EVENT: | PRICE: | SOURCE: |
|---|---|---|---|
| 29 Oct, 2020 | Sold | $467,500 | MRED MLS |
| 12 Sep, 2020 | Under contract | $474,999 | MRED MLS |
| 28 Aug, 2020 | Listed for sale | $474,999 | MRED MLS |
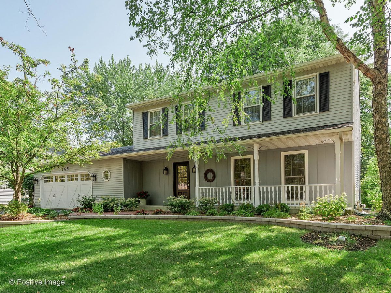
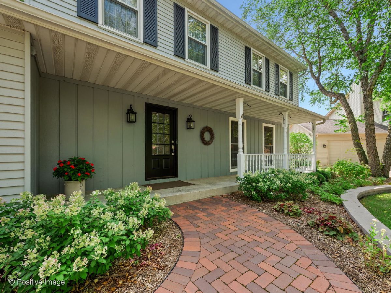
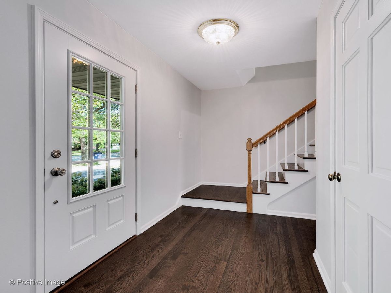
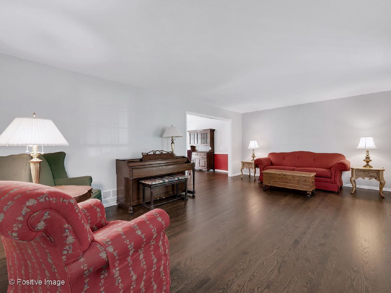
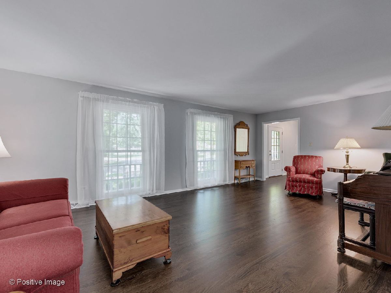
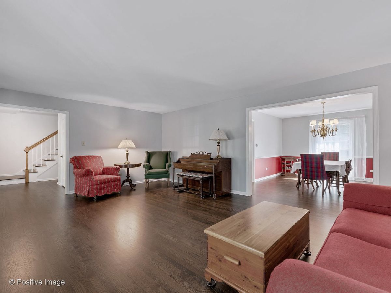
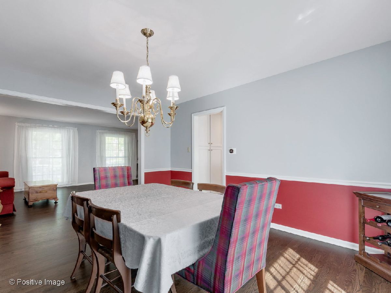
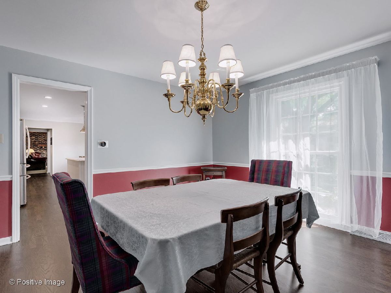
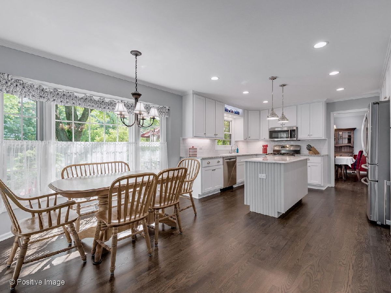
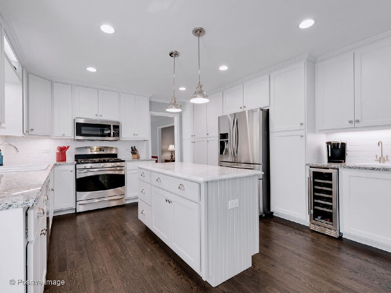
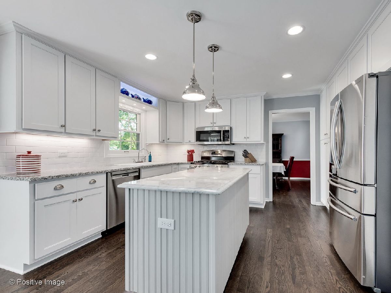
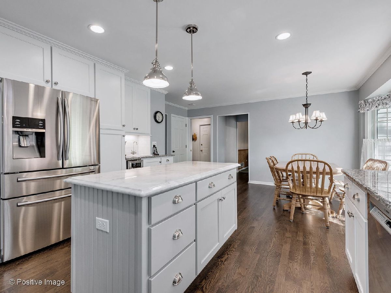
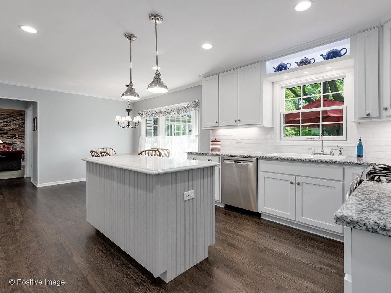
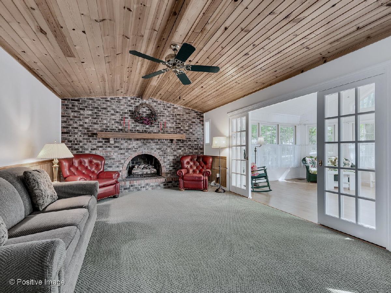
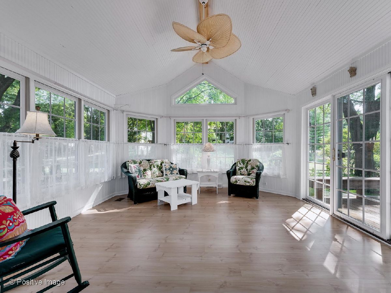
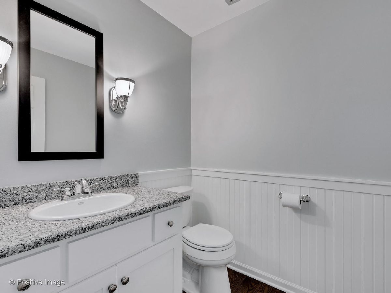
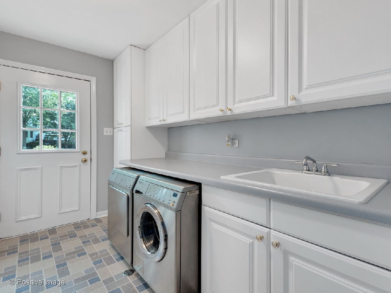
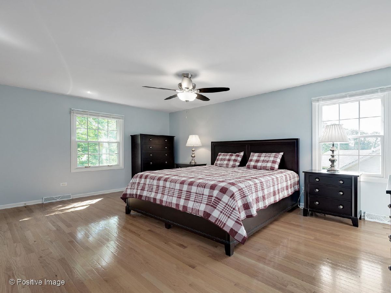
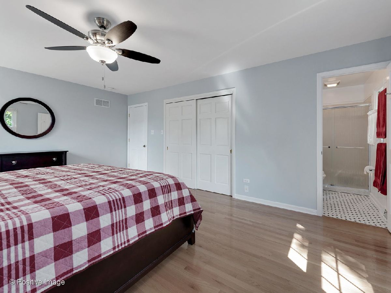
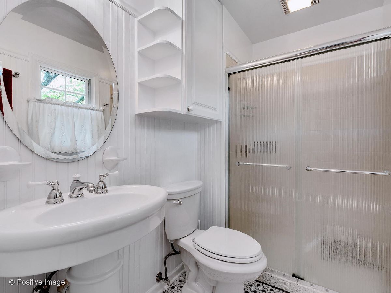
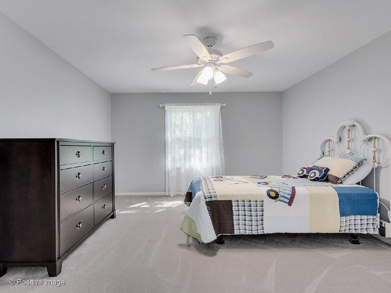
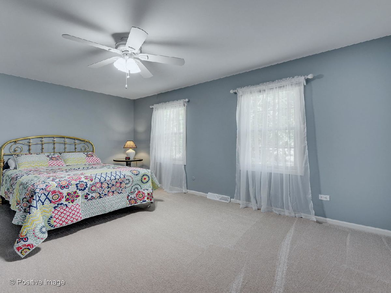
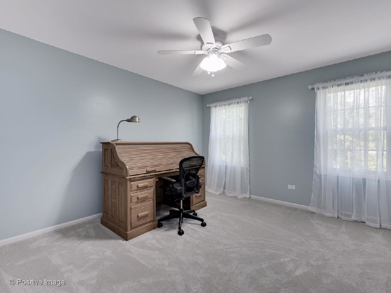
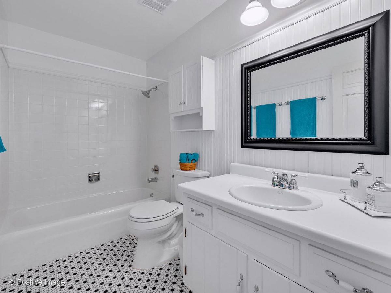
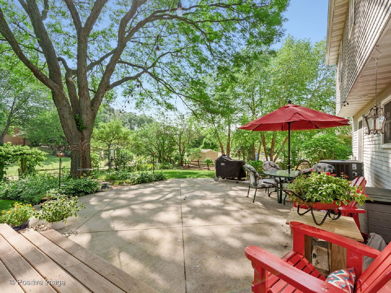
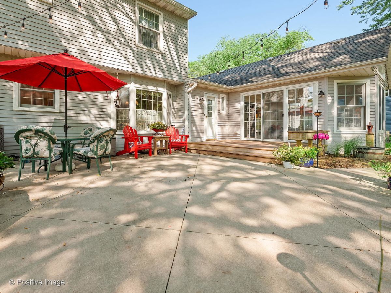
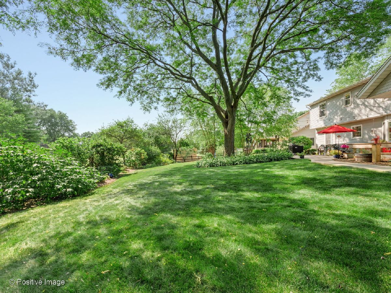
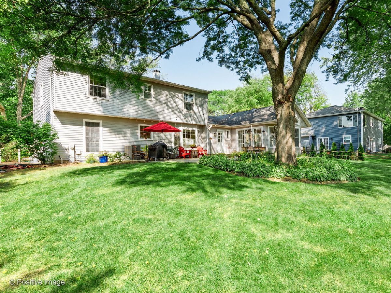
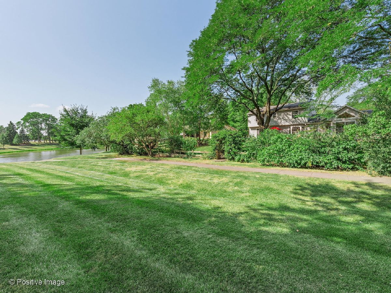
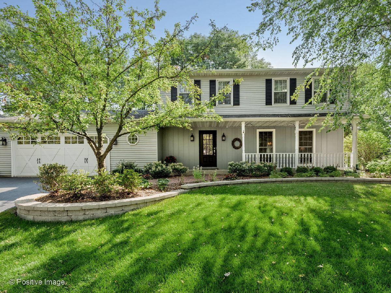
Room Specifics
Total Bedrooms: 4
Bedrooms Above Ground: 4
Bedrooms Below Ground: 0
Dimensions: —
Floor Type: Carpet
Dimensions: —
Floor Type: Carpet
Dimensions: —
Floor Type: Carpet
Full Bathrooms: 3
Bathroom Amenities: —
Bathroom in Basement: 0
Rooms: Eating Area,Heated Sun Room,Foyer,Mud Room
Basement Description: Unfinished
Other Specifics
| 2 | |
| — | |
| Asphalt | |
| Deck, Patio, Porch | |
| Cul-De-Sac | |
| 53.6X16.4X143.2X109.3X133. | |
| — | |
| Full | |
| Hardwood Floors, First Floor Laundry | |
| Range, Microwave, Dishwasher, Refrigerator, Washer, Dryer, Disposal, Stainless Steel Appliance(s), Other, Gas Oven | |
| Not in DB | |
| Park, Lake | |
| — | |
| — | |
| Gas Log |
Tax History
| Year | Property Taxes |
|---|---|
| 2020 | $9,360 |
Contact Agent
Nearby Similar Homes
Nearby Sold Comparables
Contact Agent
Listing Provided By
DPG RE Corp.


