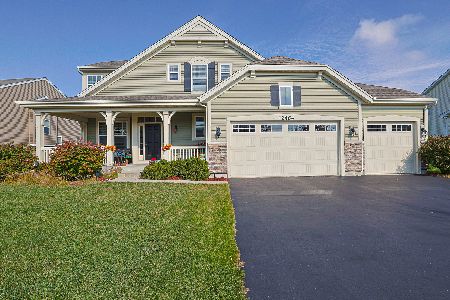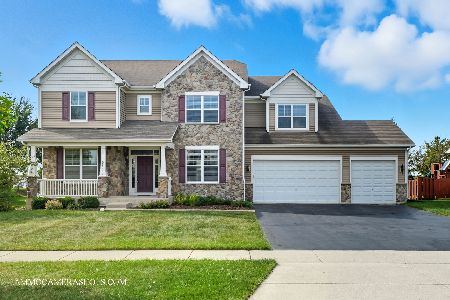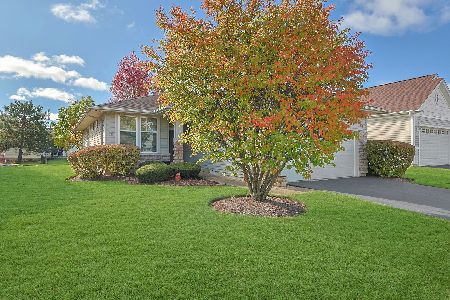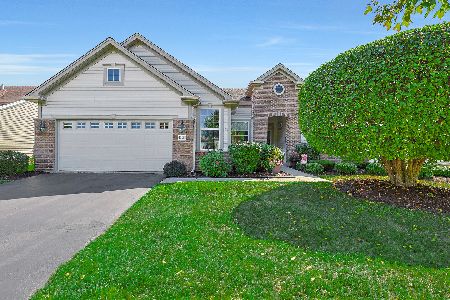11474 Richmond Lane, Huntley, Illinois 60142
$310,000
|
Sold
|
|
| Status: | Closed |
| Sqft: | 2,272 |
| Cost/Sqft: | $141 |
| Beds: | 3 |
| Baths: | 4 |
| Year Built: | 2011 |
| Property Taxes: | $8,370 |
| Days On Market: | 4286 |
| Lot Size: | 0,33 |
Description
TRUELY A MUST SEE! 4000+ sq ft of living space w/ 4 bedrooms & 3.5 bathrooms! Finished basement offering large bedroom, rec room, media room, bathroom, + storage. Gourmet island kitchen featuring 42" maple cabinets, granite counters, tile backsplash, tile flooring, walk in pantry, & SS appliances opens to the vaulted family room w/ gas fireplace. Huge dining room w/bay window & hardwood floors. Large fenced yard!
Property Specifics
| Single Family | |
| — | |
| Ranch | |
| 2011 | |
| Full | |
| — | |
| No | |
| 0.33 |
| Mc Henry | |
| Lions Chase | |
| 330 / Annual | |
| None | |
| Public | |
| Public Sewer | |
| 08595405 | |
| 1832253001 |
Nearby Schools
| NAME: | DISTRICT: | DISTANCE: | |
|---|---|---|---|
|
Grade School
Leggee Elementary School |
158 | — | |
|
Middle School
Marlowe Middle School |
158 | Not in DB | |
|
High School
Huntley High School |
158 | Not in DB | |
Property History
| DATE: | EVENT: | PRICE: | SOURCE: |
|---|---|---|---|
| 23 Jun, 2014 | Sold | $310,000 | MRED MLS |
| 13 May, 2014 | Under contract | $320,000 | MRED MLS |
| 24 Apr, 2014 | Listed for sale | $320,000 | MRED MLS |
| 30 Jul, 2024 | Sold | $496,250 | MRED MLS |
| 16 Jun, 2024 | Under contract | $500,000 | MRED MLS |
| 13 Jun, 2024 | Listed for sale | $500,000 | MRED MLS |
Room Specifics
Total Bedrooms: 4
Bedrooms Above Ground: 3
Bedrooms Below Ground: 1
Dimensions: —
Floor Type: Carpet
Dimensions: —
Floor Type: Carpet
Dimensions: —
Floor Type: Carpet
Full Bathrooms: 4
Bathroom Amenities: Whirlpool,Separate Shower,Double Sink
Bathroom in Basement: 1
Rooms: Media Room,Recreation Room,Study,Storage
Basement Description: Finished
Other Specifics
| 3 | |
| — | |
| — | |
| Porch | |
| Corner Lot,Fenced Yard | |
| 100 X 138 | |
| — | |
| Full | |
| Vaulted/Cathedral Ceilings, Hardwood Floors, First Floor Laundry | |
| Double Oven, Microwave, Dishwasher, Refrigerator, Washer, Dryer, Disposal, Stainless Steel Appliance(s) | |
| Not in DB | |
| Sidewalks, Street Lights, Street Paved | |
| — | |
| — | |
| Gas Log, Gas Starter |
Tax History
| Year | Property Taxes |
|---|---|
| 2014 | $8,370 |
| 2024 | $9,523 |
Contact Agent
Nearby Similar Homes
Nearby Sold Comparables
Contact Agent
Listing Provided By
Century 21 New Heritage











