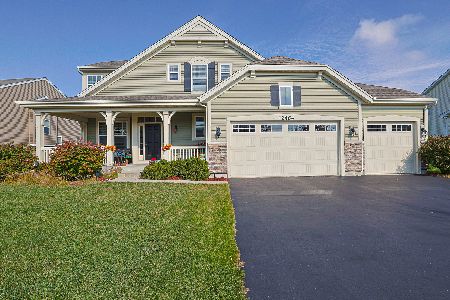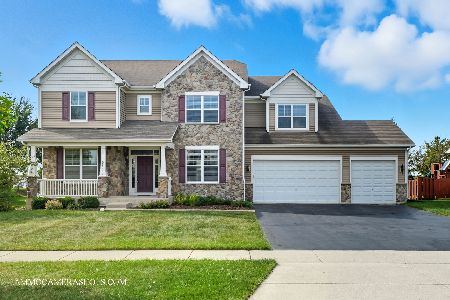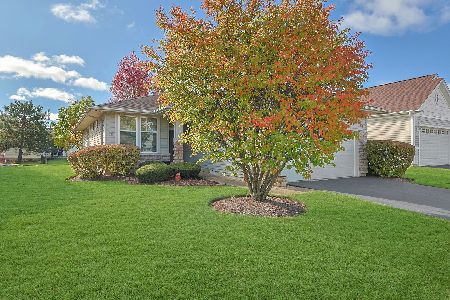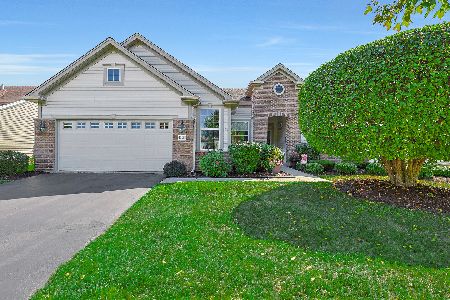11484 Richmond Lane, Huntley, Illinois 60142
$388,000
|
Sold
|
|
| Status: | Closed |
| Sqft: | 3,073 |
| Cost/Sqft: | $129 |
| Beds: | 4 |
| Baths: | 3 |
| Year Built: | 2016 |
| Property Taxes: | $8,876 |
| Days On Market: | 1935 |
| Lot Size: | 0,30 |
Description
Beautiful Move-In Ready Home with a 3-car garage (tandem). This almost new home is located in the highly desired Lions Chase Community with Huntley School District 158. You will not be disappointed in this 4 Bed, 2.5 bath, plus loft home featuring an open concept. The main floor has beautiful hardwood floors and a separate den/sitting room. The kitchen boasts 42" cabinets with under lighting, stainless appliances, 9' ceilings, custom blinds and ceiling fan. Upstairs you will find the 4 spacious bedrooms + loft & 2nd-floor laundry room with a sink. Stunning master bath features a huge walk-in shower and dual vanity. The home is situated on an oversized corner lot with a large side and backyard just waiting for your personal touch. Enjoy your morning coffee on the front porch and watch the 4th of July and Fall Fest fireworks from your own back yard. Lions Chase has walking paths to Huntley Park District, Stingray Bay Pool and parks, and is a short walk to downtown area which has a seasonal farmers market. Just minutes to shopping, district 158 schools, area library and I90.
Property Specifics
| Single Family | |
| — | |
| — | |
| 2016 | |
| Full | |
| — | |
| No | |
| 0.3 |
| Mc Henry | |
| — | |
| 560 / Annual | |
| Insurance | |
| Public | |
| Public Sewer | |
| 10886575 | |
| 1832255005 |
Nearby Schools
| NAME: | DISTRICT: | DISTANCE: | |
|---|---|---|---|
|
Grade School
Leggee Elementary School |
158 | — | |
|
Middle School
Heineman Middle School |
158 | Not in DB | |
|
High School
Huntley High School |
158 | Not in DB | |
Property History
| DATE: | EVENT: | PRICE: | SOURCE: |
|---|---|---|---|
| 27 May, 2016 | Sold | $342,810 | MRED MLS |
| 9 May, 2016 | Under contract | $347,807 | MRED MLS |
| 30 Jan, 2016 | Listed for sale | $347,807 | MRED MLS |
| 8 Jan, 2021 | Sold | $388,000 | MRED MLS |
| 17 Nov, 2020 | Under contract | $394,900 | MRED MLS |
| — | Last price change | $399,900 | MRED MLS |
| 30 Sep, 2020 | Listed for sale | $410,000 | MRED MLS |































Room Specifics
Total Bedrooms: 4
Bedrooms Above Ground: 4
Bedrooms Below Ground: 0
Dimensions: —
Floor Type: Carpet
Dimensions: —
Floor Type: Carpet
Dimensions: —
Floor Type: Carpet
Full Bathrooms: 3
Bathroom Amenities: —
Bathroom in Basement: 0
Rooms: Loft,Den
Basement Description: Unfinished
Other Specifics
| 3 | |
| Concrete Perimeter | |
| Asphalt | |
| Porch | |
| — | |
| 76X150X103X155 | |
| — | |
| Full | |
| Second Floor Laundry, Walk-In Closet(s), Ceilings - 9 Foot, Open Floorplan, Some Carpeting, Some Wood Floors, Dining Combo, Drapes/Blinds, Granite Counters | |
| Range, Microwave, Dishwasher, Refrigerator, Washer, Dryer, Disposal | |
| Not in DB | |
| — | |
| — | |
| — | |
| — |
Tax History
| Year | Property Taxes |
|---|---|
| 2021 | $8,876 |
Contact Agent
Nearby Similar Homes
Nearby Sold Comparables
Contact Agent
Listing Provided By
Baird & Warner Real Estate - Algonquin









