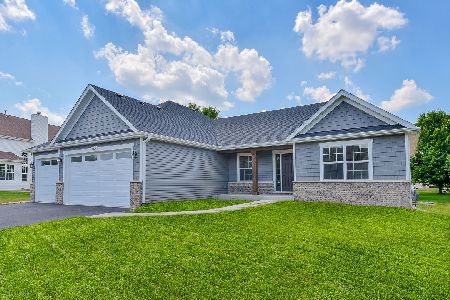1148 Homestead Drive, Yorkville, Illinois 60560
$275,000
|
Sold
|
|
| Status: | Closed |
| Sqft: | 0 |
| Cost/Sqft: | — |
| Beds: | 4 |
| Baths: | 4 |
| Year Built: | 2004 |
| Property Taxes: | $8,834 |
| Days On Market: | 6079 |
| Lot Size: | 0,00 |
Description
LETS MAKE A DEAL*REDUCED 75k*Custom home on premium lot w/gorgeous views of open space*3-car garage, front porch, deck, paver patio, fenced yard*Lots of extras throughout including formal LR/DR, 1st fl. den, 2-story family room, kitchen w/42" maple cabs, SS appl, butler's pantry, 1st fl. laundry*Mstr bdrm w/lux bath/wic*Eng walk-out bsmt incl: 9.5' ceilings, family/game rooms, media room & full bath. Pool comm*WOW!
Property Specifics
| Single Family | |
| — | |
| Traditional | |
| 2004 | |
| Full,Walkout,English | |
| DEVONSHIRE | |
| No | |
| 0 |
| Kendall | |
| Heartland | |
| 500 / Annual | |
| Pool | |
| Public | |
| Public Sewer | |
| 07235932 | |
| 0227306015 |
Property History
| DATE: | EVENT: | PRICE: | SOURCE: |
|---|---|---|---|
| 3 Aug, 2007 | Sold | $385,000 | MRED MLS |
| 2 Jul, 2007 | Under contract | $398,700 | MRED MLS |
| — | Last price change | $417,900 | MRED MLS |
| 8 Jan, 2007 | Listed for sale | $449,900 | MRED MLS |
| 11 Nov, 2009 | Sold | $275,000 | MRED MLS |
| 26 Oct, 2009 | Under contract | $289,000 | MRED MLS |
| — | Last price change | $299,900 | MRED MLS |
| 5 Jun, 2009 | Listed for sale | $375,000 | MRED MLS |
| 12 Jul, 2011 | Sold | $285,000 | MRED MLS |
| 7 May, 2011 | Under contract | $300,000 | MRED MLS |
| 12 Apr, 2011 | Listed for sale | $300,000 | MRED MLS |
| 11 Feb, 2020 | Sold | $314,000 | MRED MLS |
| 18 Jan, 2020 | Under contract | $319,900 | MRED MLS |
| — | Last price change | $329,900 | MRED MLS |
| 10 Dec, 2019 | Listed for sale | $329,900 | MRED MLS |
Room Specifics
Total Bedrooms: 4
Bedrooms Above Ground: 4
Bedrooms Below Ground: 0
Dimensions: —
Floor Type: Carpet
Dimensions: —
Floor Type: Carpet
Dimensions: —
Floor Type: Carpet
Full Bathrooms: 4
Bathroom Amenities: Separate Shower,Double Sink
Bathroom in Basement: 1
Rooms: Breakfast Room,Den,Exercise Room,Gallery,Game Room,Media Room,Recreation Room,Utility Room-1st Floor
Basement Description: Finished
Other Specifics
| 3 | |
| Concrete Perimeter | |
| Asphalt | |
| Balcony, Deck, Patio | |
| Fenced Yard,Landscaped | |
| 62 X 125 X 65 X 74 X 125 | |
| Unfinished | |
| Full | |
| Vaulted/Cathedral Ceilings | |
| Range, Microwave, Dishwasher, Disposal | |
| Not in DB | |
| Pool, Tennis Courts, Sidewalks, Street Lights, Street Paved | |
| — | |
| — | |
| Attached Fireplace Doors/Screen, Gas Log, Gas Starter |
Tax History
| Year | Property Taxes |
|---|---|
| 2007 | $8,040 |
| 2009 | $8,834 |
| 2011 | $8,833 |
| 2020 | $10,946 |
Contact Agent
Nearby Similar Homes
Nearby Sold Comparables
Contact Agent
Listing Provided By
Berkshire Hathaway HomeServices KoenigRubloff









