1148 Hunter Drive, Elgin, Illinois 60120
$275,000
|
Sold
|
|
| Status: | Closed |
| Sqft: | 1,494 |
| Cost/Sqft: | $181 |
| Beds: | 4 |
| Baths: | 2 |
| Year Built: | 1974 |
| Property Taxes: | $4,328 |
| Days On Market: | 1276 |
| Lot Size: | 0,25 |
Description
Located on a lovely tree lined street in a neighborhood minutes from downtown Elgin, this 4 bedroom, 2 bathroom home is sure to impress! Step into a quaint living room area with laminated flooring and neutral paint. The open concept kitchen features custom cabinetry, stainless steel appliances, modern fixtures and dedicated dining. An additional living area with cozy fireplace is perfect to relax with friends and family. Spacious bedrooms can also be converted into offices, home gyms or play rooms. A sweeping, fenced backyard with patio is perfect for entertaining and enjoying the summer sun. A few minutes to Corley Drive Park, Highway 58, the Nature Preserve, and shopping, restaurants and entertainment!
Property Specifics
| Single Family | |
| — | |
| — | |
| 1974 | |
| — | |
| — | |
| No | |
| 0.25 |
| Cook | |
| Parkwood | |
| 0 / Not Applicable | |
| — | |
| — | |
| — | |
| 11475461 | |
| 06182080110000 |
Nearby Schools
| NAME: | DISTRICT: | DISTANCE: | |
|---|---|---|---|
|
Grade School
Lords Park Elementary School |
46 | — | |
|
Middle School
Larsen Middle School |
46 | Not in DB | |
|
High School
Elgin High School |
46 | Not in DB | |
Property History
| DATE: | EVENT: | PRICE: | SOURCE: |
|---|---|---|---|
| 24 Jan, 2014 | Sold | $133,000 | MRED MLS |
| 12 Dec, 2013 | Under contract | $124,900 | MRED MLS |
| — | Last price change | $139,900 | MRED MLS |
| 31 Jul, 2013 | Listed for sale | $159,900 | MRED MLS |
| 6 Sep, 2022 | Sold | $275,000 | MRED MLS |
| 1 Aug, 2022 | Under contract | $270,000 | MRED MLS |
| 29 Jul, 2022 | Listed for sale | $270,000 | MRED MLS |
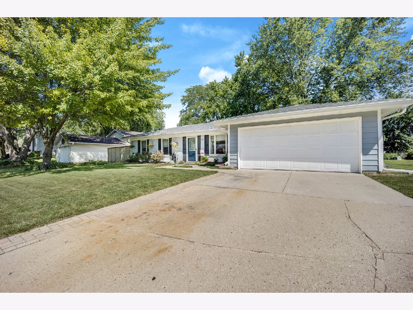
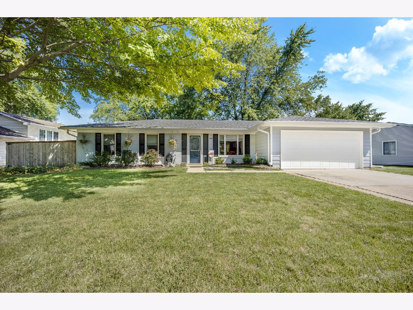
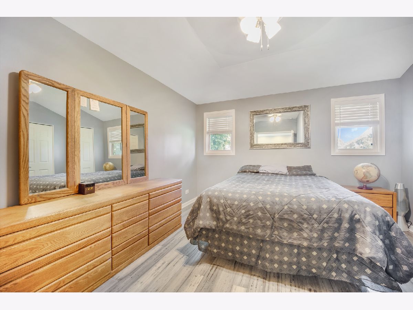
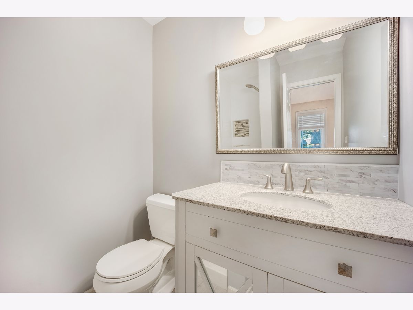
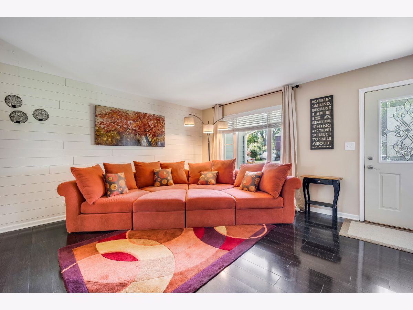
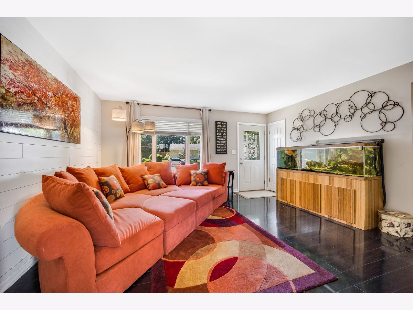
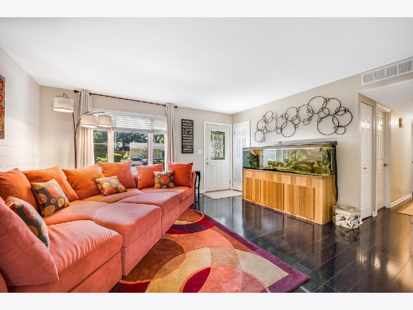
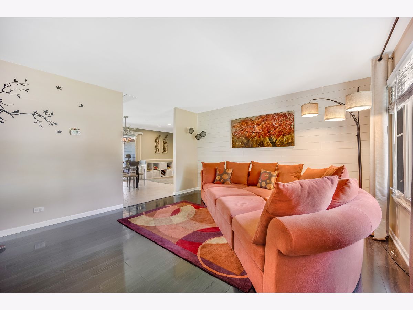
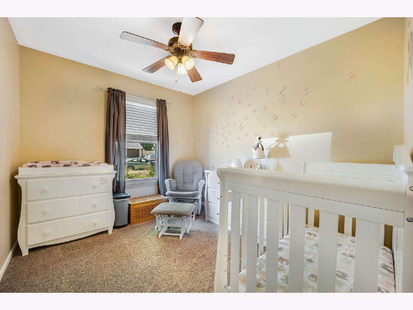
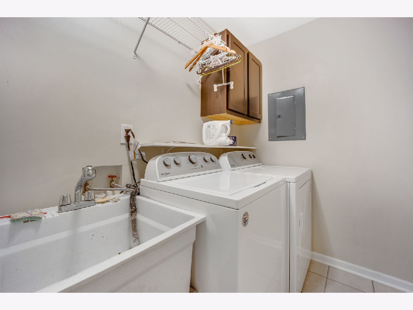
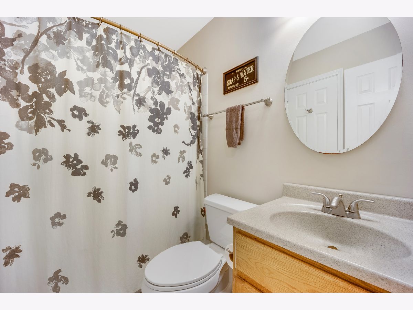
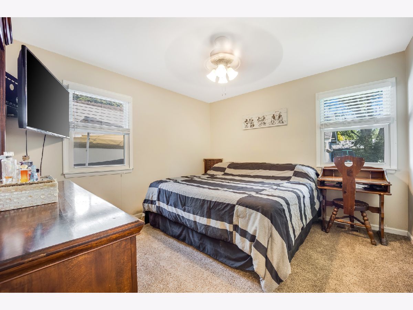
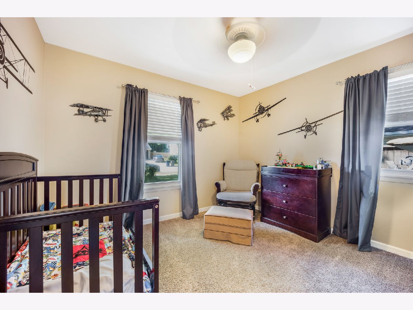
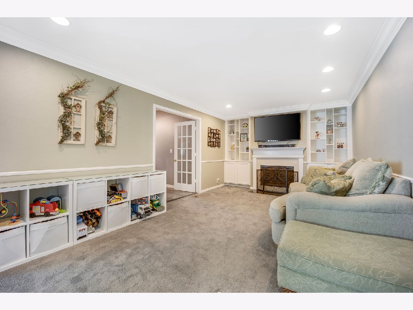
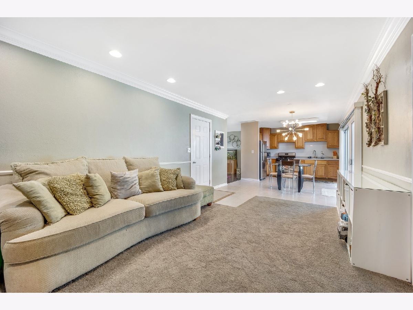
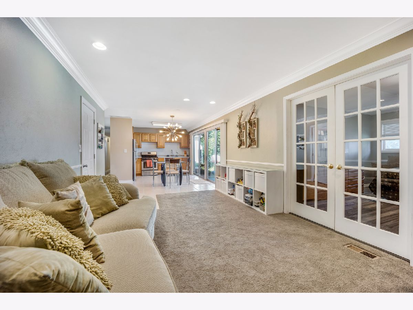
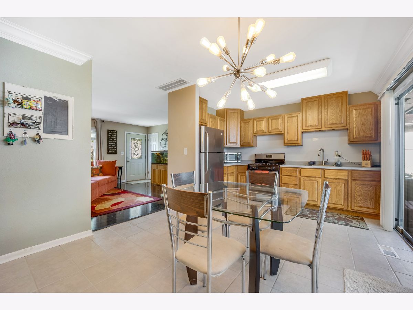
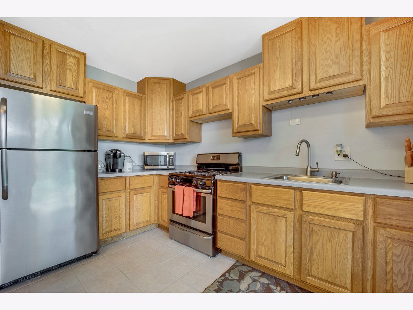
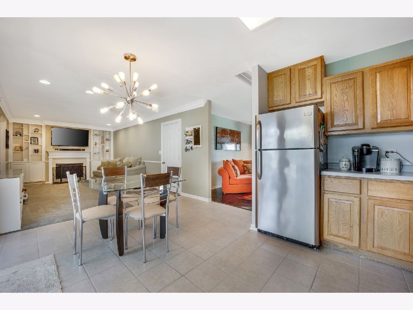
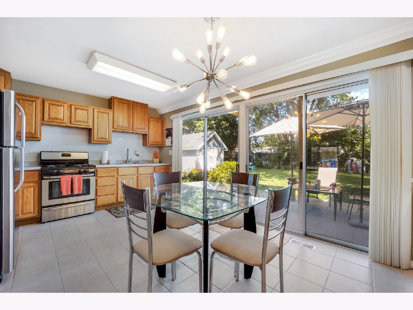
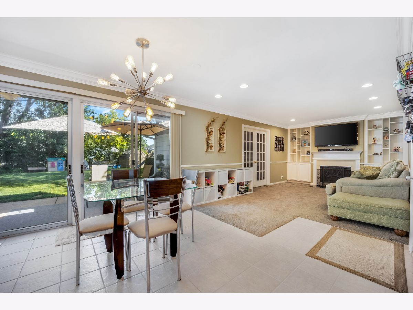
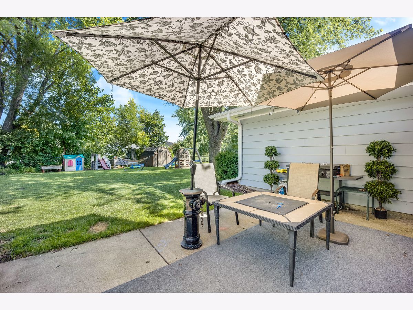
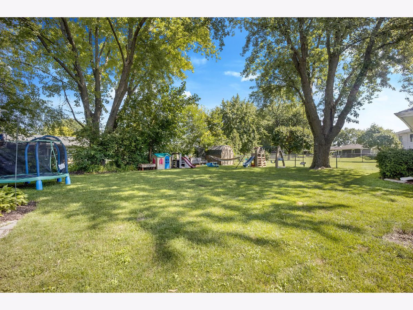
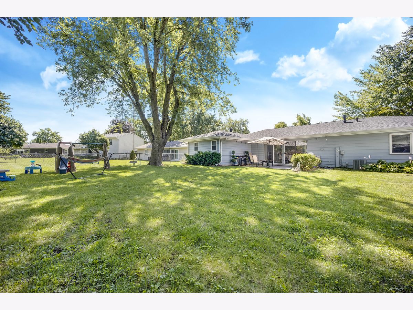
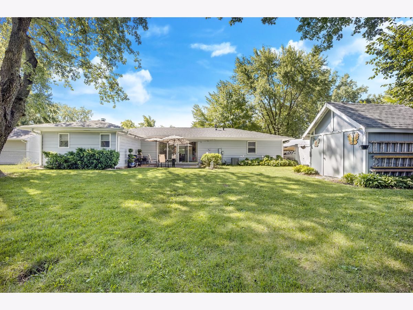
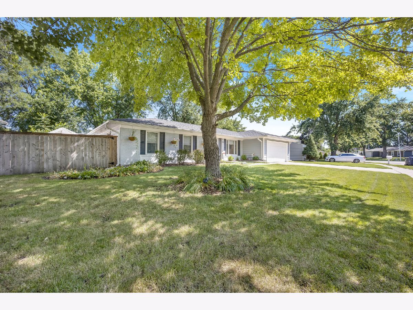
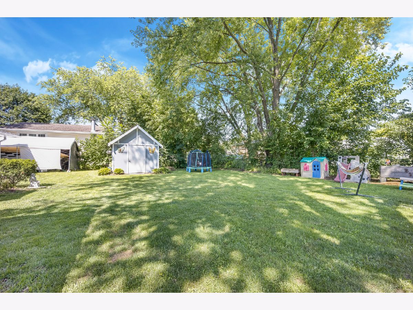
Room Specifics
Total Bedrooms: 4
Bedrooms Above Ground: 4
Bedrooms Below Ground: 0
Dimensions: —
Floor Type: —
Dimensions: —
Floor Type: —
Dimensions: —
Floor Type: —
Full Bathrooms: 2
Bathroom Amenities: —
Bathroom in Basement: 0
Rooms: —
Basement Description: Slab
Other Specifics
| 2 | |
| — | |
| — | |
| — | |
| — | |
| 92X135 | |
| — | |
| — | |
| — | |
| — | |
| Not in DB | |
| — | |
| — | |
| — | |
| — |
Tax History
| Year | Property Taxes |
|---|---|
| 2014 | $4,665 |
| 2022 | $4,328 |
Contact Agent
Nearby Similar Homes
Nearby Sold Comparables
Contact Agent
Listing Provided By
Compass







