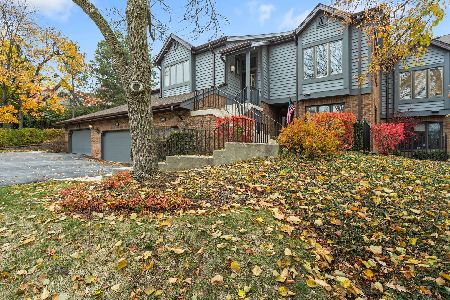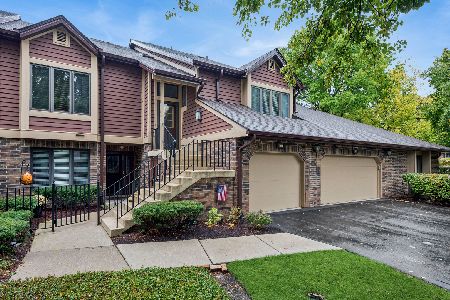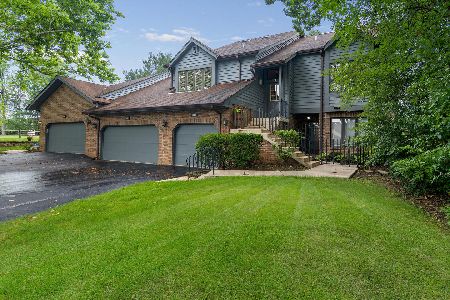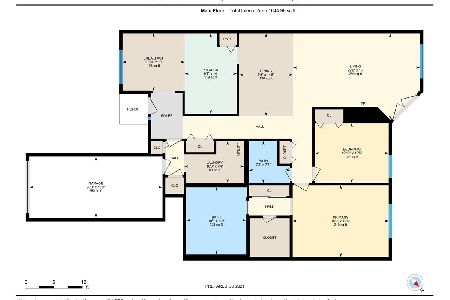1148 Mistwood Lane, Downers Grove, Illinois 60515
$515,000
|
Sold
|
|
| Status: | Closed |
| Sqft: | 2,729 |
| Cost/Sqft: | $201 |
| Beds: | 3 |
| Baths: | 4 |
| Year Built: | 1988 |
| Property Taxes: | $7,250 |
| Days On Market: | 2519 |
| Lot Size: | 0,00 |
Description
Are you looking to have more free time? Tired of yard work? Would you like a first floor master bedroom with a luxury bath & first floor laundry? Well your search ends here. This home has 4,473 SF with a 2.5 car garage that has room to open the car doors in the garage. This end unit has plenty of newer windows that show the beautiful wooded views. The kitchen is spacious with an island, table space and planning desk. The outdoor deck has easy access from living room, den, & master bedroom. Home includes 2 gas fireplaces, epoxy garage floor, wet bar with beverage cooler in basement, plus a full bath in the basement. This basement is ready for the party, with bar, parquet floor for dancing, gas fireplace, full bath, and lots of room for tables and furnishings. Guest will have plenty of room. Lots of storage here as well. Priced to sell. Come see for yourself. Home is conveniently located for a short trip to expressway.(Taxes are low here compared to similar townhomes in the area.)
Property Specifics
| Condos/Townhomes | |
| 2 | |
| — | |
| 1988 | |
| Full,English | |
| D UNIT | |
| No | |
| — |
| Du Page | |
| Mistwood | |
| 507 / Monthly | |
| Water,Insurance,TV/Cable,Exterior Maintenance,Lawn Care,Snow Removal,Other | |
| Lake Michigan | |
| Public Sewer | |
| 10337668 | |
| 0632110123 |
Nearby Schools
| NAME: | DISTRICT: | DISTANCE: | |
|---|---|---|---|
|
Grade School
Belle Aire Elementary School |
58 | — | |
|
Middle School
Herrick Middle School |
58 | Not in DB | |
|
High School
North High School |
99 | Not in DB | |
Property History
| DATE: | EVENT: | PRICE: | SOURCE: |
|---|---|---|---|
| 16 Aug, 2019 | Sold | $515,000 | MRED MLS |
| 7 Jun, 2019 | Under contract | $548,000 | MRED MLS |
| — | Last price change | $550,000 | MRED MLS |
| 9 Apr, 2019 | Listed for sale | $550,000 | MRED MLS |
| 12 Dec, 2025 | Sold | $535,000 | MRED MLS |
| 12 Nov, 2025 | Under contract | $575,000 | MRED MLS |
| — | Last price change | $599,900 | MRED MLS |
| 30 Oct, 2025 | Listed for sale | $599,900 | MRED MLS |
Room Specifics
Total Bedrooms: 3
Bedrooms Above Ground: 3
Bedrooms Below Ground: 0
Dimensions: —
Floor Type: Carpet
Dimensions: —
Floor Type: Carpet
Full Bathrooms: 4
Bathroom Amenities: Whirlpool,Double Sink
Bathroom in Basement: 1
Rooms: Eating Area,Den,Office,Recreation Room,Loft
Basement Description: Finished
Other Specifics
| 2 | |
| Concrete Perimeter | |
| Asphalt | |
| Deck | |
| — | |
| COMMON | |
| — | |
| Full | |
| Vaulted/Cathedral Ceilings, Skylight(s), Bar-Wet, First Floor Bedroom, First Floor Laundry, First Floor Full Bath | |
| Double Oven, Microwave, Dishwasher, Refrigerator, Washer, Dryer, Disposal, Cooktop | |
| Not in DB | |
| — | |
| — | |
| — | |
| Attached Fireplace Doors/Screen, Gas Log |
Tax History
| Year | Property Taxes |
|---|---|
| 2019 | $7,250 |
| 2025 | $8,493 |
Contact Agent
Nearby Similar Homes
Nearby Sold Comparables
Contact Agent
Listing Provided By
Coldwell Banker Residential







