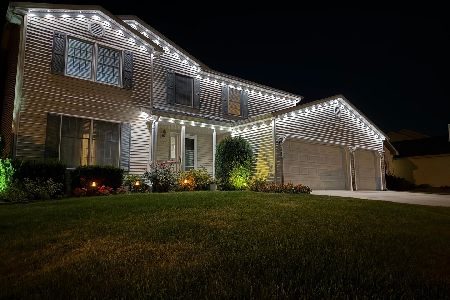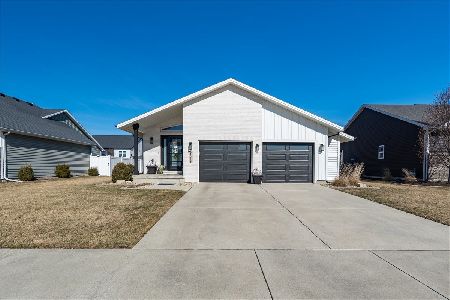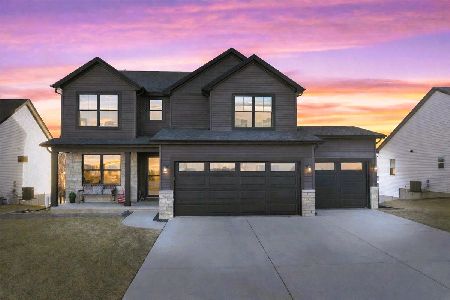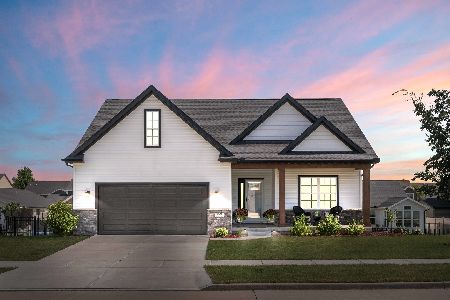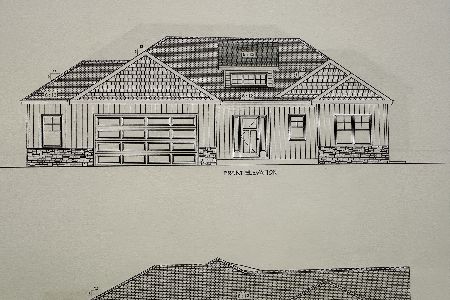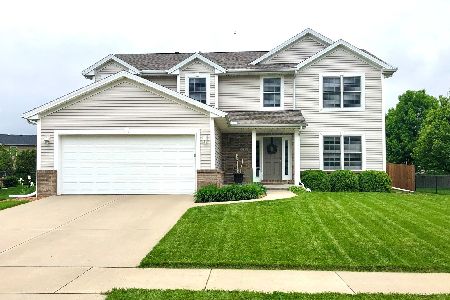1148 North Pointe Drive, Normal, Illinois 61761
$245,000
|
Sold
|
|
| Status: | Closed |
| Sqft: | 2,490 |
| Cost/Sqft: | $98 |
| Beds: | 4 |
| Baths: | 4 |
| Year Built: | 2005 |
| Property Taxes: | $8,025 |
| Days On Market: | 2210 |
| Lot Size: | 0,23 |
Description
Stunning 4 bedroom home in desirable Eagles Landing Subdivision. The main level was bumped out from original plan to allow for more space through kitchen, eat in area and family room. The main floor has an office/kids toy room/formal dining with access to the kitchen. The kitchen has white cabinets, breakfast bar island and all appliances will remain. The eat in dining area flows right in to the family room that has built in cabinets on each side of the gas fireplace. All 4 bedrooms are on the second floor and all bedrooms have a walk in closet. The laundry room is also located on the second floor, which eliminates carrying baskets up and down the stairs. The master suite is one of the largest that I have seen which features a double vanity with a makeup vanity between each sink, walk in shower, jacuzzi bath tub and amazing walk in closet. The basement is finished with an open family room that could be divided in to many different spaces. It has an egress window in the family room, it also has a half bath and a large storage area with shelving. The backyard is completely fenced in and both the front and back yard have been professionally landscaped. A new roof will be installed as soon as the weather permits.
Property Specifics
| Single Family | |
| — | |
| Traditional | |
| 2005 | |
| Full | |
| — | |
| No | |
| 0.23 |
| Mc Lean | |
| Eagles Landing | |
| — / Not Applicable | |
| None | |
| Public | |
| Public Sewer | |
| 10633366 | |
| 1424251044 |
Nearby Schools
| NAME: | DISTRICT: | DISTANCE: | |
|---|---|---|---|
|
Grade School
Grove Elementary |
5 | — | |
|
Middle School
Chiddix Jr High |
5 | Not in DB | |
|
High School
Normal Community High School |
5 | Not in DB | |
Property History
| DATE: | EVENT: | PRICE: | SOURCE: |
|---|---|---|---|
| 8 May, 2020 | Sold | $245,000 | MRED MLS |
| 26 Feb, 2020 | Under contract | $245,000 | MRED MLS |
| 10 Feb, 2020 | Listed for sale | $245,000 | MRED MLS |
Room Specifics
Total Bedrooms: 4
Bedrooms Above Ground: 4
Bedrooms Below Ground: 0
Dimensions: —
Floor Type: Carpet
Dimensions: —
Floor Type: Carpet
Dimensions: —
Floor Type: Carpet
Full Bathrooms: 4
Bathroom Amenities: Whirlpool,Separate Shower,Double Sink
Bathroom in Basement: 1
Rooms: Family Room
Basement Description: Finished
Other Specifics
| 3 | |
| — | |
| — | |
| — | |
| — | |
| 76 X134 | |
| — | |
| Full | |
| Vaulted/Cathedral Ceilings, Second Floor Laundry, Built-in Features, Walk-In Closet(s) | |
| Range, Microwave, Dishwasher, Refrigerator | |
| Not in DB | |
| — | |
| — | |
| — | |
| — |
Tax History
| Year | Property Taxes |
|---|---|
| 2020 | $8,025 |
Contact Agent
Nearby Similar Homes
Contact Agent
Listing Provided By
RE/MAX Rising

