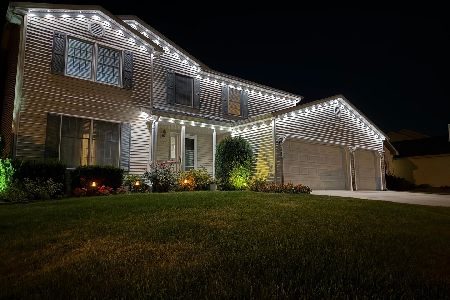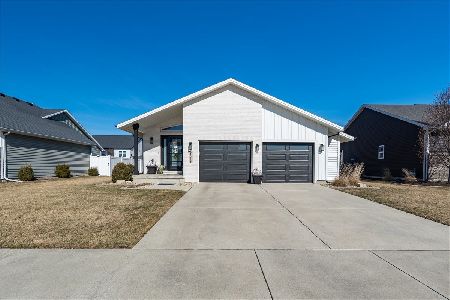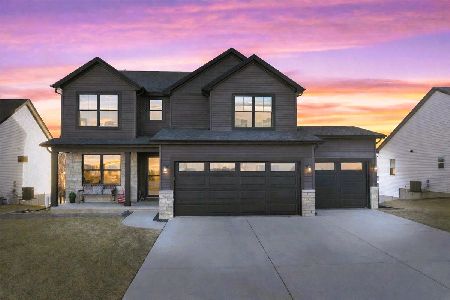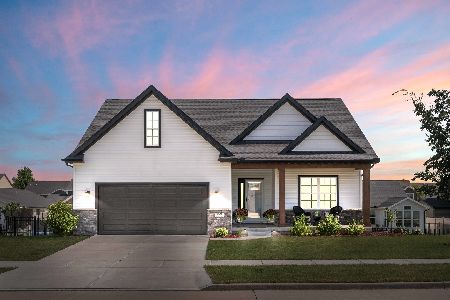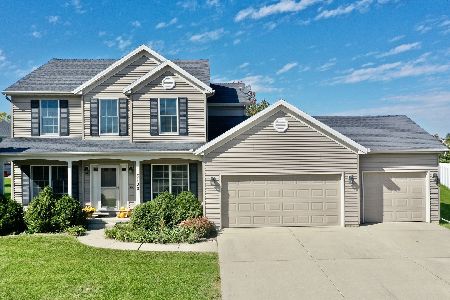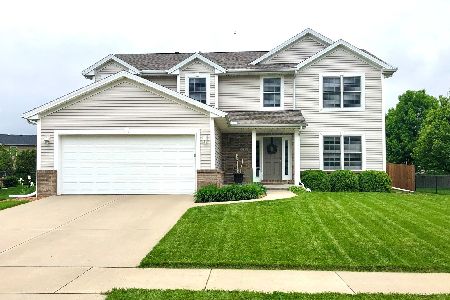3123 Butterfly, Normal, Illinois 61761
$248,000
|
Sold
|
|
| Status: | Closed |
| Sqft: | 2,354 |
| Cost/Sqft: | $106 |
| Beds: | 3 |
| Baths: | 4 |
| Year Built: | 2003 |
| Property Taxes: | $6,046 |
| Days On Market: | 3605 |
| Lot Size: | 0,00 |
Description
Stunning 2 story entry with Custom Vaulted Floor Plan, great for entertaining or just spending time with family. Main Floor Bedroom with full bathroom access offers many options for today's family. Spacious Loft overlooking living area, makes a great office or kids entertainment space. Master Suite features tiled Whirlpool Tub, Double Vanity and Walk in Shower. Lower Level of home features open Family Room with so much space for Recreation Area and Entertainment space. 4th Bedroom is also in lower level, with walk in closet and access to Full Bathroom. One of the largest private backyards in the neighborhood. The Patio extends the entire length of the home with a walk way to the garage. The plush backyard is fully fenced, truly a dream. New roof in 2015, All new Carpet in 2015 and new Water Heater.
Property Specifics
| Single Family | |
| — | |
| Traditional | |
| 2003 | |
| Full | |
| — | |
| No | |
| — |
| Mc Lean | |
| Eagles Landing | |
| — / Not Applicable | |
| — | |
| Public | |
| Public Sewer | |
| 10220480 | |
| 1424251008 |
Nearby Schools
| NAME: | DISTRICT: | DISTANCE: | |
|---|---|---|---|
|
Grade School
Grove Elementary |
5 | — | |
|
Middle School
Chiddix Jr High |
5 | Not in DB | |
|
High School
Normal Community High School |
5 | Not in DB | |
Property History
| DATE: | EVENT: | PRICE: | SOURCE: |
|---|---|---|---|
| 8 Apr, 2011 | Sold | $239,250 | MRED MLS |
| 10 Mar, 2011 | Under contract | $243,900 | MRED MLS |
| 25 Jan, 2011 | Listed for sale | $247,900 | MRED MLS |
| 31 May, 2016 | Sold | $248,000 | MRED MLS |
| 20 Apr, 2016 | Under contract | $249,900 | MRED MLS |
| 17 Apr, 2016 | Listed for sale | $249,900 | MRED MLS |
Room Specifics
Total Bedrooms: 4
Bedrooms Above Ground: 3
Bedrooms Below Ground: 1
Dimensions: —
Floor Type: Carpet
Dimensions: —
Floor Type: Carpet
Dimensions: —
Floor Type: Carpet
Full Bathrooms: 4
Bathroom Amenities: Whirlpool
Bathroom in Basement: 1
Rooms: Other Room,Family Room,Foyer
Basement Description: Finished
Other Specifics
| 3 | |
| — | |
| — | |
| Patio | |
| Fenced Yard,Landscaped | |
| 53X134X90X60X143 | |
| — | |
| Full | |
| First Floor Full Bath, Vaulted/Cathedral Ceilings, Walk-In Closet(s) | |
| Dishwasher, Range, Microwave | |
| Not in DB | |
| — | |
| — | |
| — | |
| Wood Burning |
Tax History
| Year | Property Taxes |
|---|---|
| 2011 | $5,436 |
| 2016 | $6,046 |
Contact Agent
Nearby Similar Homes
Nearby Sold Comparables
Contact Agent
Listing Provided By
Crowne Realty

