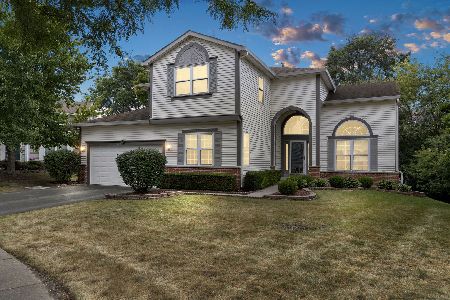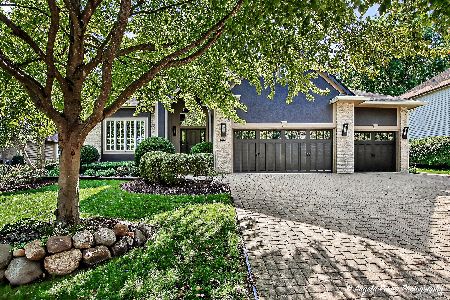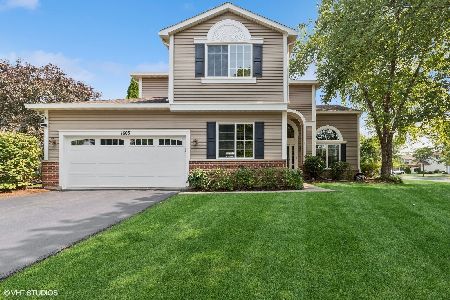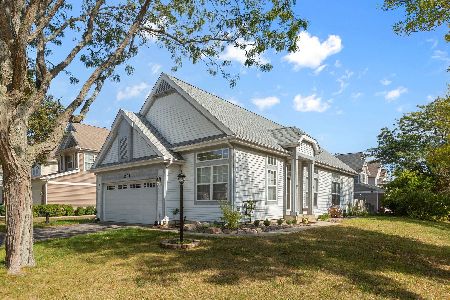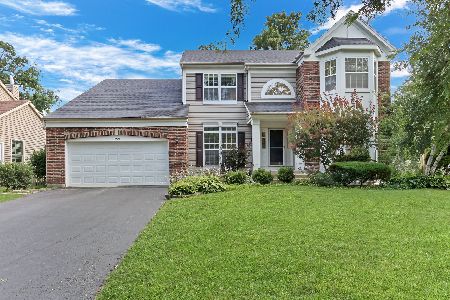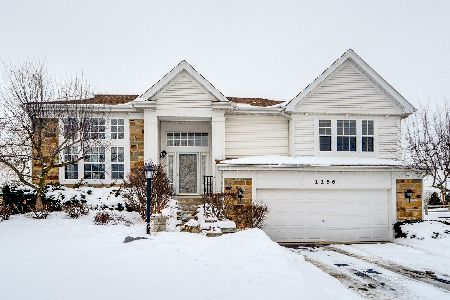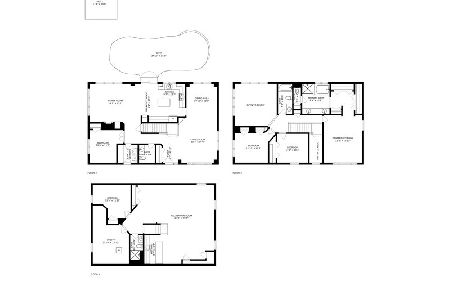1148 Oakmeadow Court, Gurnee, Illinois 60031
$285,000
|
Sold
|
|
| Status: | Closed |
| Sqft: | 2,411 |
| Cost/Sqft: | $124 |
| Beds: | 4 |
| Baths: | 3 |
| Year Built: | 1996 |
| Property Taxes: | $9,701 |
| Days On Market: | 2825 |
| Lot Size: | 0,19 |
Description
Spectacular and Spacious home located on Cul-de-sac with golf course and pond view. Bright and open floor plan has two story family room and foyer with volume ceilings. Home has been freshly painted and brand new carpeting installed throughout entire home. Kitchen features center island and brand new countertops and appliances. Main floor family with loads of windows and wood burning fireplace. Main floor bedroom can be office or den. Master bedroom suite has volume ceilings, separate dressing area, three closets and private bathroom. Full basement and attached garage. Home is easy to show.
Property Specifics
| Single Family | |
| — | |
| Contemporary | |
| 1996 | |
| Full | |
| BERKSHIRE | |
| No | |
| 0.19 |
| Lake | |
| Concord Oaks | |
| 350 / Annual | |
| None | |
| Public | |
| Public Sewer | |
| 09858907 | |
| 07184110020000 |
Nearby Schools
| NAME: | DISTRICT: | DISTANCE: | |
|---|---|---|---|
|
Grade School
Woodland Elementary School |
50 | — | |
|
Middle School
Woodland Middle School |
50 | Not in DB | |
|
High School
Warren Township High School |
121 | Not in DB | |
Property History
| DATE: | EVENT: | PRICE: | SOURCE: |
|---|---|---|---|
| 3 May, 2018 | Sold | $285,000 | MRED MLS |
| 26 Mar, 2018 | Under contract | $299,900 | MRED MLS |
| — | Last price change | $309,900 | MRED MLS |
| 16 Feb, 2018 | Listed for sale | $309,900 | MRED MLS |
Room Specifics
Total Bedrooms: 4
Bedrooms Above Ground: 4
Bedrooms Below Ground: 0
Dimensions: —
Floor Type: Carpet
Dimensions: —
Floor Type: Carpet
Dimensions: —
Floor Type: Carpet
Full Bathrooms: 3
Bathroom Amenities: Separate Shower
Bathroom in Basement: 0
Rooms: No additional rooms
Basement Description: Unfinished
Other Specifics
| 2 | |
| Concrete Perimeter | |
| Asphalt | |
| Patio | |
| Cul-De-Sac | |
| 120X77X113X62 | |
| — | |
| Full | |
| Vaulted/Cathedral Ceilings, First Floor Bedroom, First Floor Laundry | |
| Range, Microwave, Dishwasher, Refrigerator, Disposal | |
| Not in DB | |
| — | |
| — | |
| — | |
| Wood Burning |
Tax History
| Year | Property Taxes |
|---|---|
| 2018 | $9,701 |
Contact Agent
Nearby Similar Homes
Nearby Sold Comparables
Contact Agent
Listing Provided By
RE/MAX Showcase

