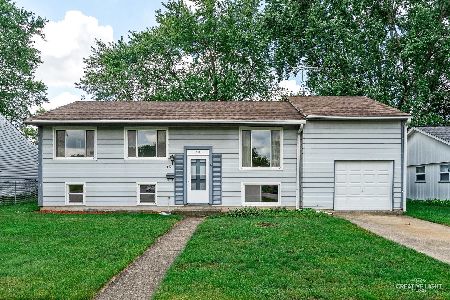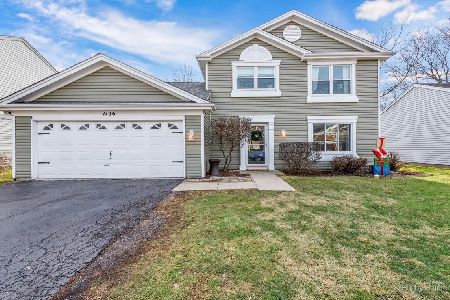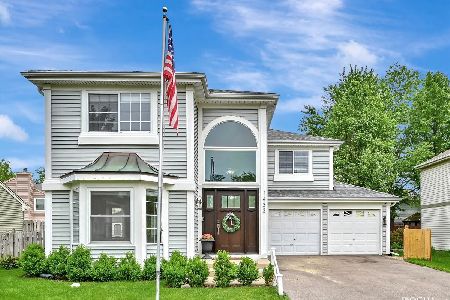1148 Pin Oak Trail, Aurora, Illinois 60506
$197,000
|
Sold
|
|
| Status: | Closed |
| Sqft: | 1,776 |
| Cost/Sqft: | $113 |
| Beds: | 3 |
| Baths: | 2 |
| Year Built: | 1991 |
| Property Taxes: | $6,025 |
| Days On Market: | 2461 |
| Lot Size: | 0,14 |
Description
Cute as a button with great features throughout! Adorable porch entryway. Some rooms are freshly painted! Formal living room and dining room with new carpet. Fully applianced kitchen with eating area. Gorgeous fireplace centered in spacious family room boasts large windows allowing so much natural light and vaulted ceilings. Large master bedroom has ceiling fan & walk -in closet. Enjoy those BBQs and entertain on your brick paver patio or in your Gazebo. Private backyard displays an abundance of flowers and mature landscaping. Washer & dryer to stay. Brand New water heater and Newer furnace, central air, roof, gutters & fascia! Incredible value and perfect starter home in an ideal location minutes to I-88, shopping, restaurants and schools. Welcome Home!!
Property Specifics
| Single Family | |
| — | |
| — | |
| 1991 | |
| None | |
| EBONY | |
| No | |
| 0.14 |
| Kane | |
| Golden Oaks | |
| 0 / Not Applicable | |
| None | |
| Public | |
| Public Sewer | |
| 10359634 | |
| 1508428007 |
Property History
| DATE: | EVENT: | PRICE: | SOURCE: |
|---|---|---|---|
| 15 Jul, 2019 | Sold | $197,000 | MRED MLS |
| 10 Jun, 2019 | Under contract | $199,900 | MRED MLS |
| 28 Apr, 2019 | Listed for sale | $199,900 | MRED MLS |
Room Specifics
Total Bedrooms: 3
Bedrooms Above Ground: 3
Bedrooms Below Ground: 0
Dimensions: —
Floor Type: Carpet
Dimensions: —
Floor Type: Carpet
Full Bathrooms: 2
Bathroom Amenities: —
Bathroom in Basement: 0
Rooms: No additional rooms
Basement Description: None
Other Specifics
| 2 | |
| — | |
| Concrete | |
| Porch | |
| — | |
| 60X100 | |
| — | |
| — | |
| — | |
| Range, Dishwasher, Refrigerator, Washer, Dryer, Disposal | |
| Not in DB | |
| Sidewalks, Street Lights, Street Paved | |
| — | |
| — | |
| Wood Burning, Gas Starter |
Tax History
| Year | Property Taxes |
|---|---|
| 2019 | $6,025 |
Contact Agent
Nearby Similar Homes
Nearby Sold Comparables
Contact Agent
Listing Provided By
Kettley & Co. Inc. - Yorkville








