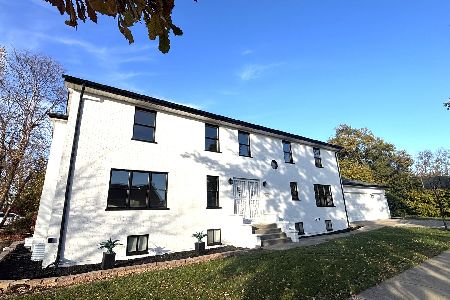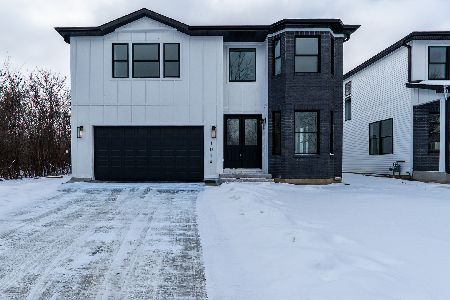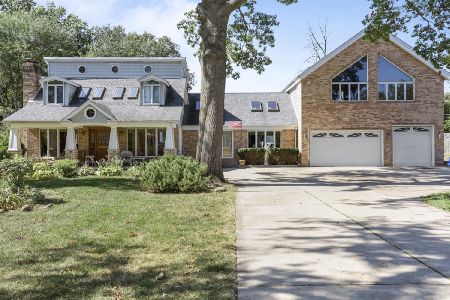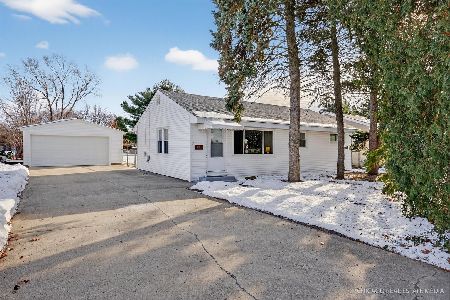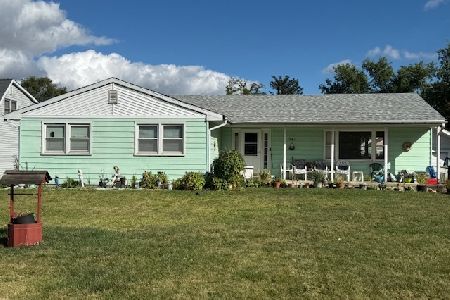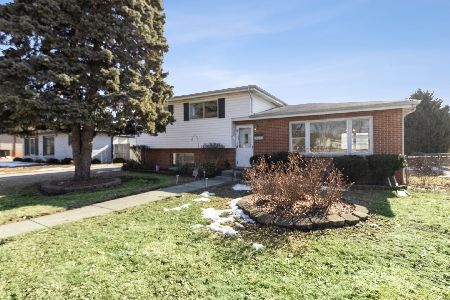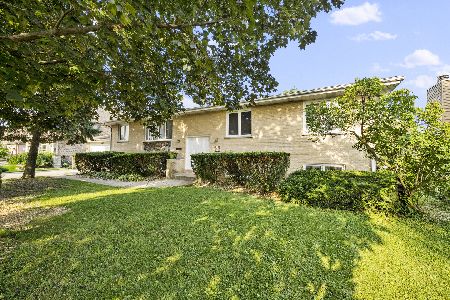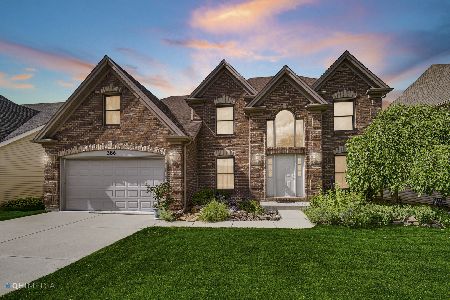1148 Princeton Avenue, Villa Park, Illinois 60181
$350,000
|
Sold
|
|
| Status: | Closed |
| Sqft: | 2,633 |
| Cost/Sqft: | $139 |
| Beds: | 4 |
| Baths: | 3 |
| Year Built: | 1989 |
| Property Taxes: | $7,264 |
| Days On Market: | 1697 |
| Lot Size: | 0,39 |
Description
HUGE CORNER LOT 4 bed 3 bath home (over 2,600 square feet) with FULL FLOOR MASTER BEDROOM SUITE (one 700 square feet). ON CITY SEWER, NOT SEPTIC. ATTACHED GARAGE. One block from Twin Lakes Park and with a fenced backyard with deck and pool, there is no shortage of outside entertainment. Gas line hookup off the deck. Downstairs the Family Room has full bathroom and large laundry/utility room. The open main floor has a Living Room with fireplace, formal Dining Room, and Kitchen that leads out to the deck. Upstairs there are three Bedrooms and full bath and then a full floor Master Suite with Living Area, fireplace, walk-in closet, and Master Bath. MANY RECENT UPDATES. Well tank 2020, main furnace and AC 2019, Water heater 2018, roof, siding, gutters 2018, basement redone 2018, secondary furnace and AC 2014. 5 MINUTES TO VILLA PARK TRAIN STATION.
Property Specifics
| Single Family | |
| — | |
| — | |
| 1989 | |
| Full | |
| — | |
| No | |
| 0.39 |
| Du Page | |
| — | |
| — / Not Applicable | |
| None | |
| Community Well | |
| Public Sewer | |
| 11149665 | |
| 0333405024 |
Nearby Schools
| NAME: | DISTRICT: | DISTANCE: | |
|---|---|---|---|
|
Grade School
Ardmore Elementary School |
4 | — | |
|
Middle School
Indian Trail Junior High School |
4 | Not in DB | |
|
High School
Addison Trail High School |
88 | Not in DB | |
Property History
| DATE: | EVENT: | PRICE: | SOURCE: |
|---|---|---|---|
| 23 Sep, 2021 | Sold | $350,000 | MRED MLS |
| 29 Jul, 2021 | Under contract | $364,999 | MRED MLS |
| — | Last price change | $375,000 | MRED MLS |
| 8 Jul, 2021 | Listed for sale | $375,000 | MRED MLS |
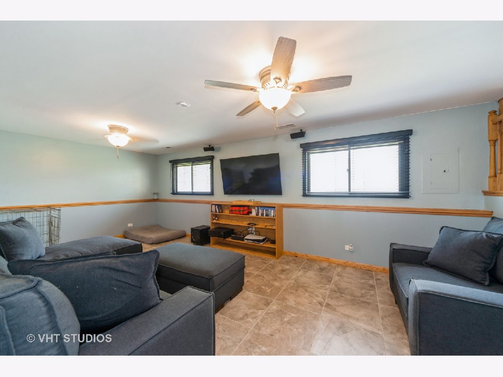
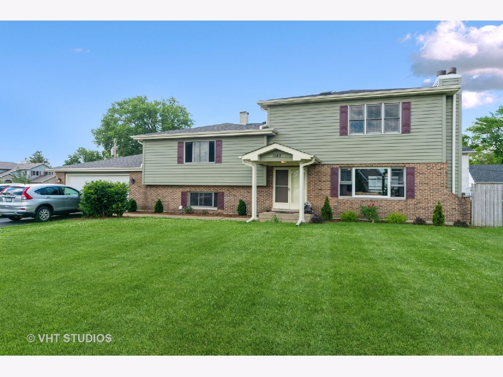
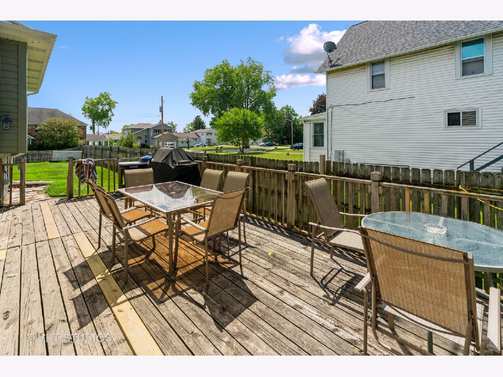
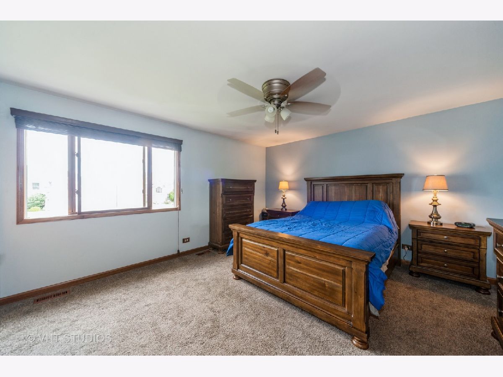
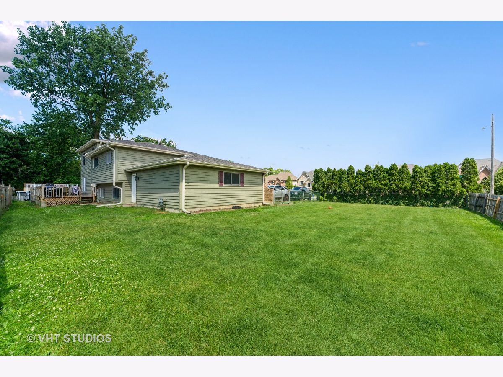
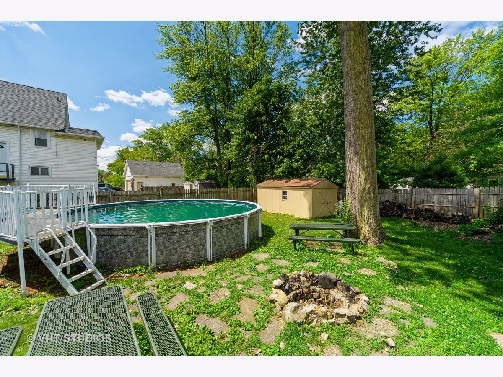
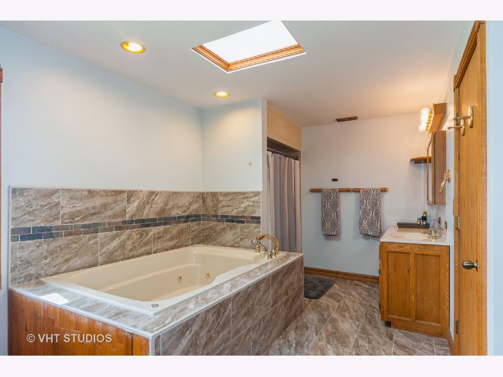
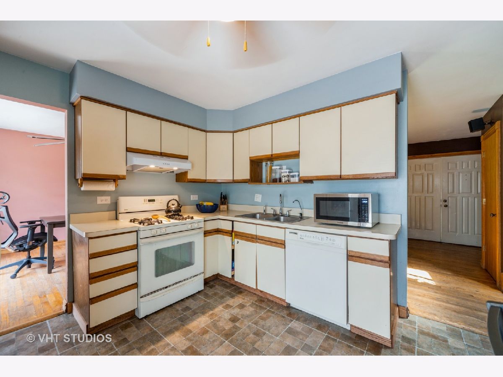
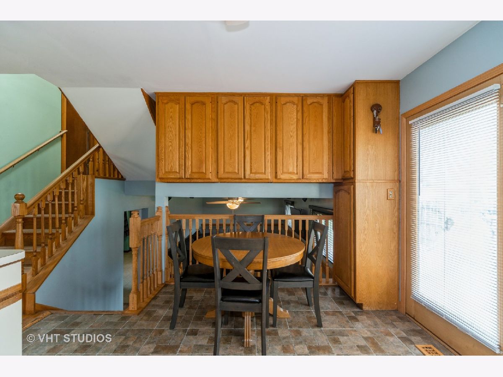
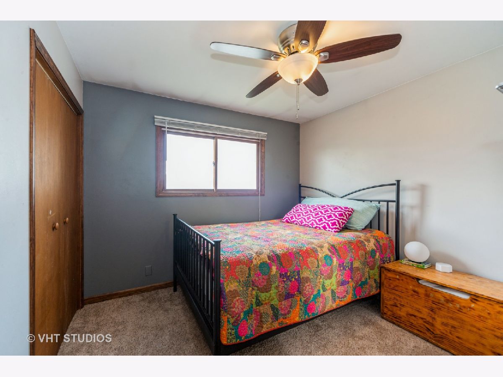
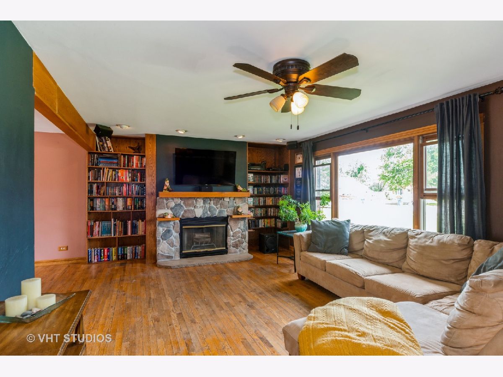
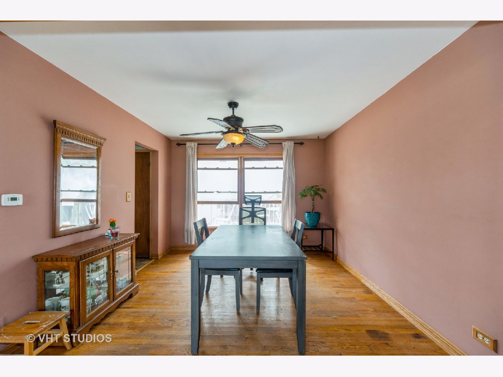
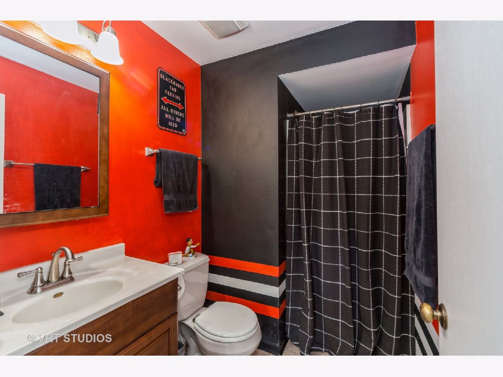
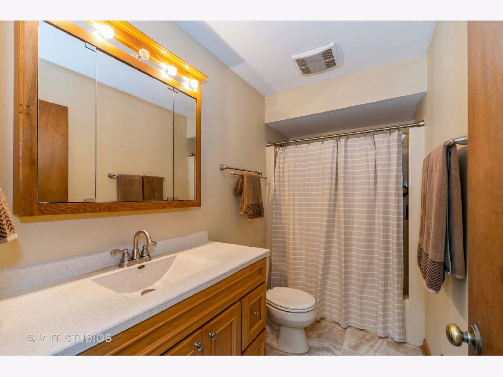
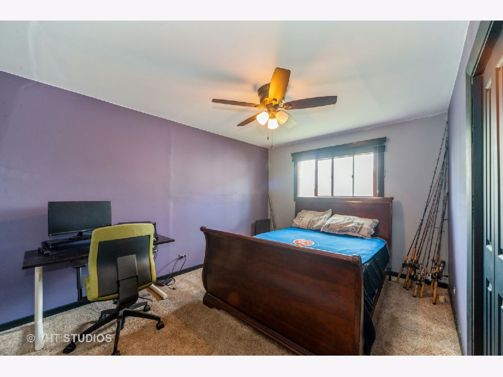
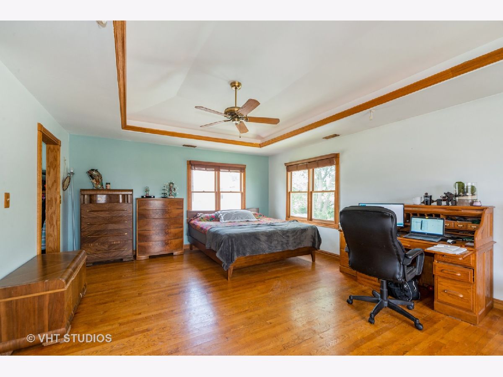
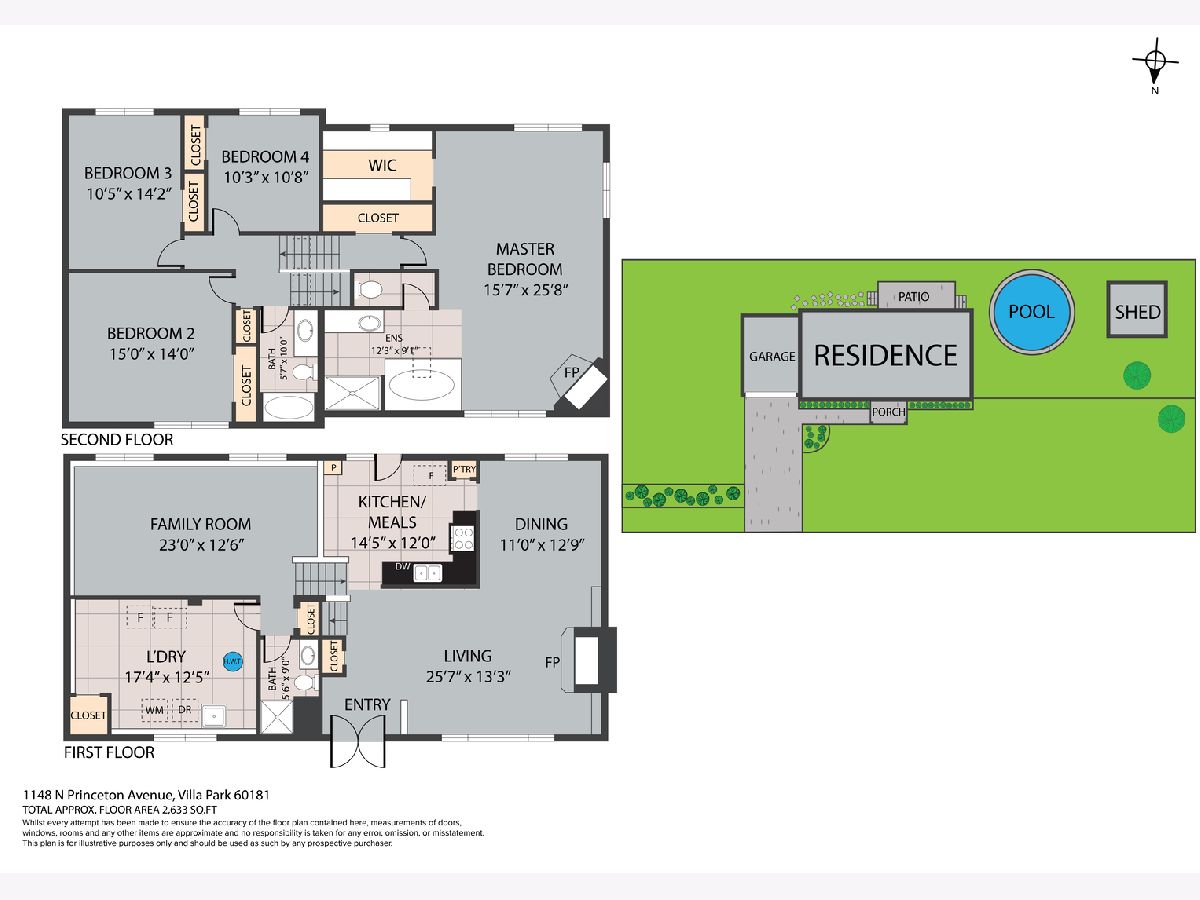
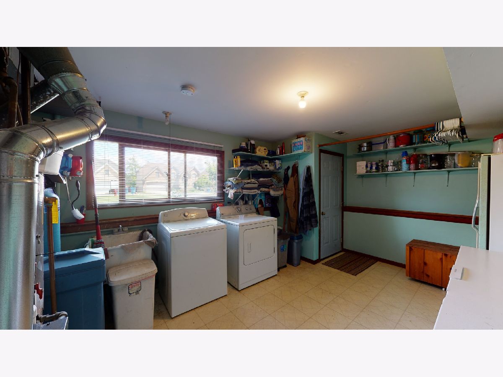
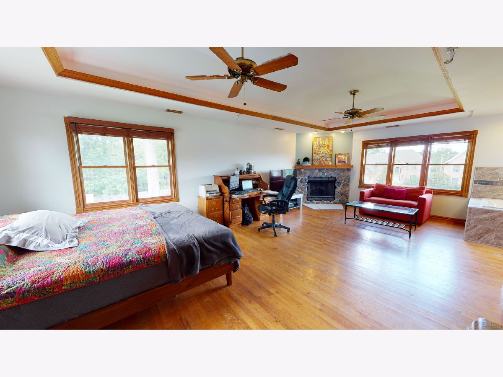
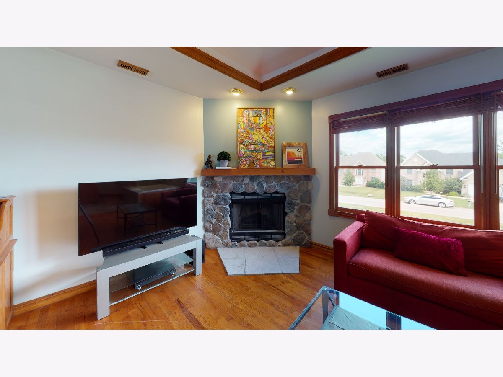
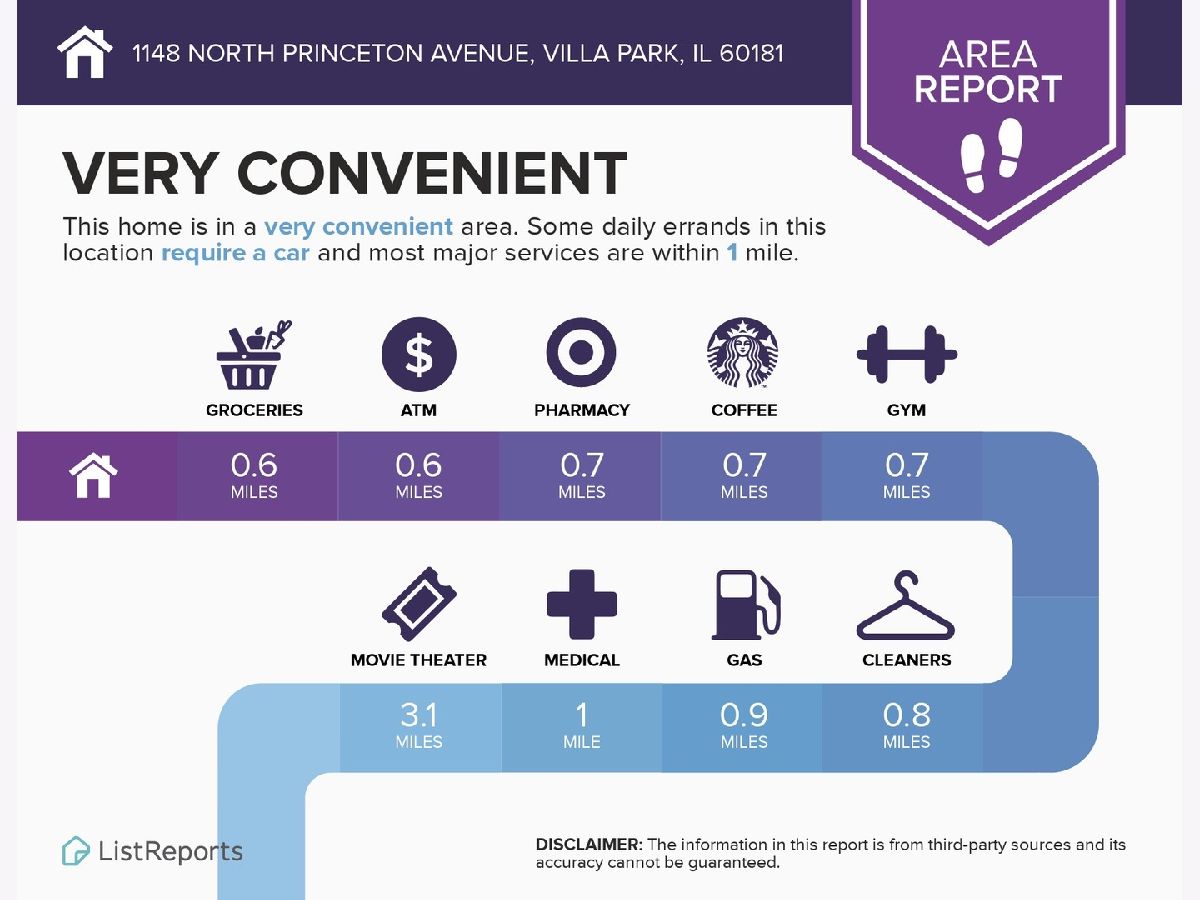
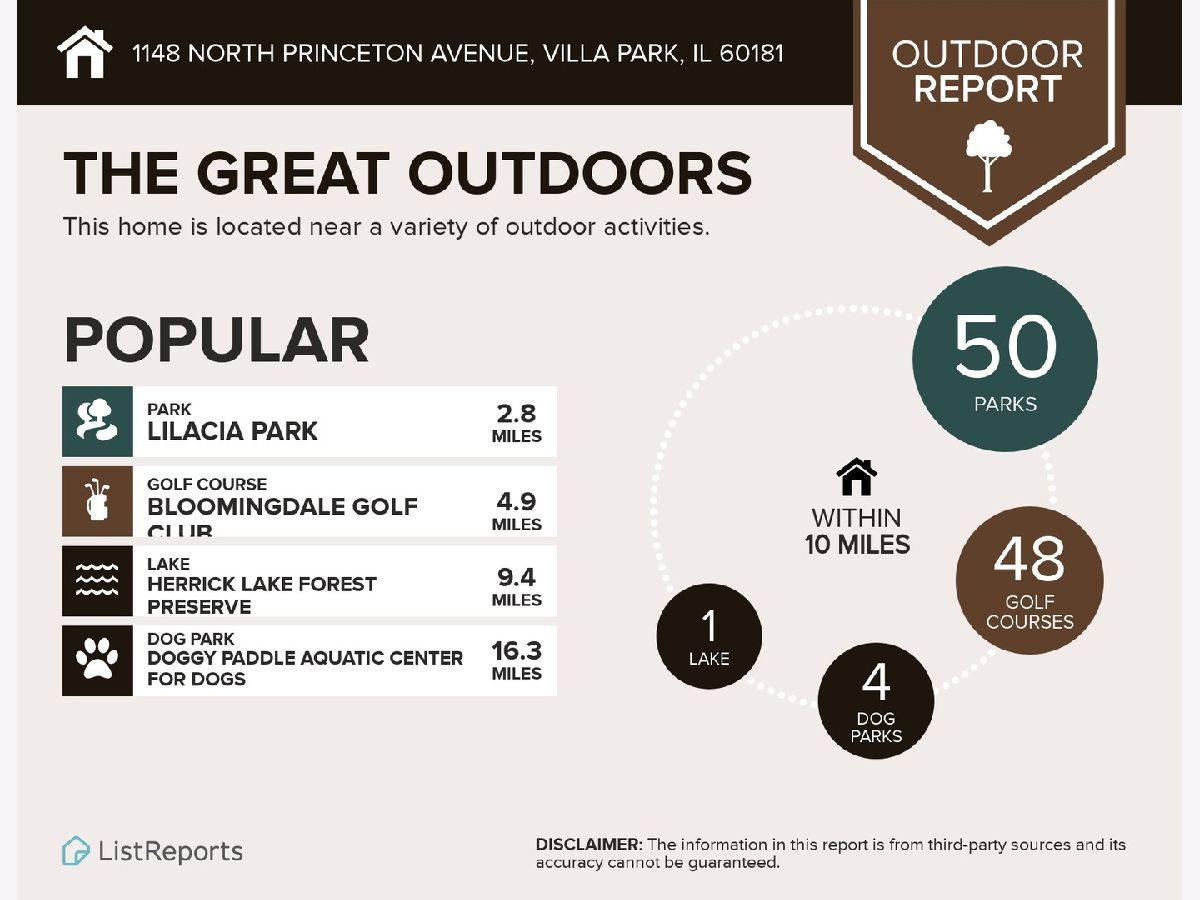
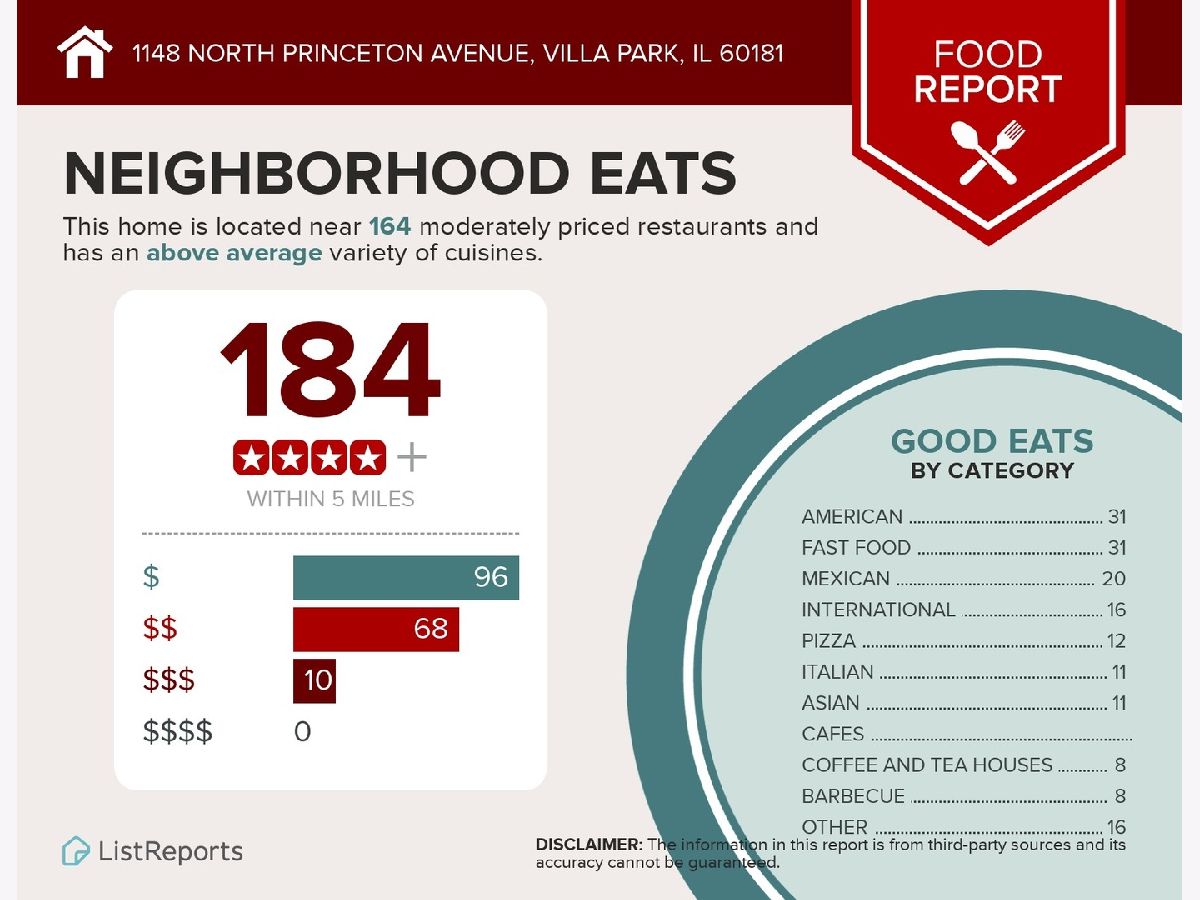
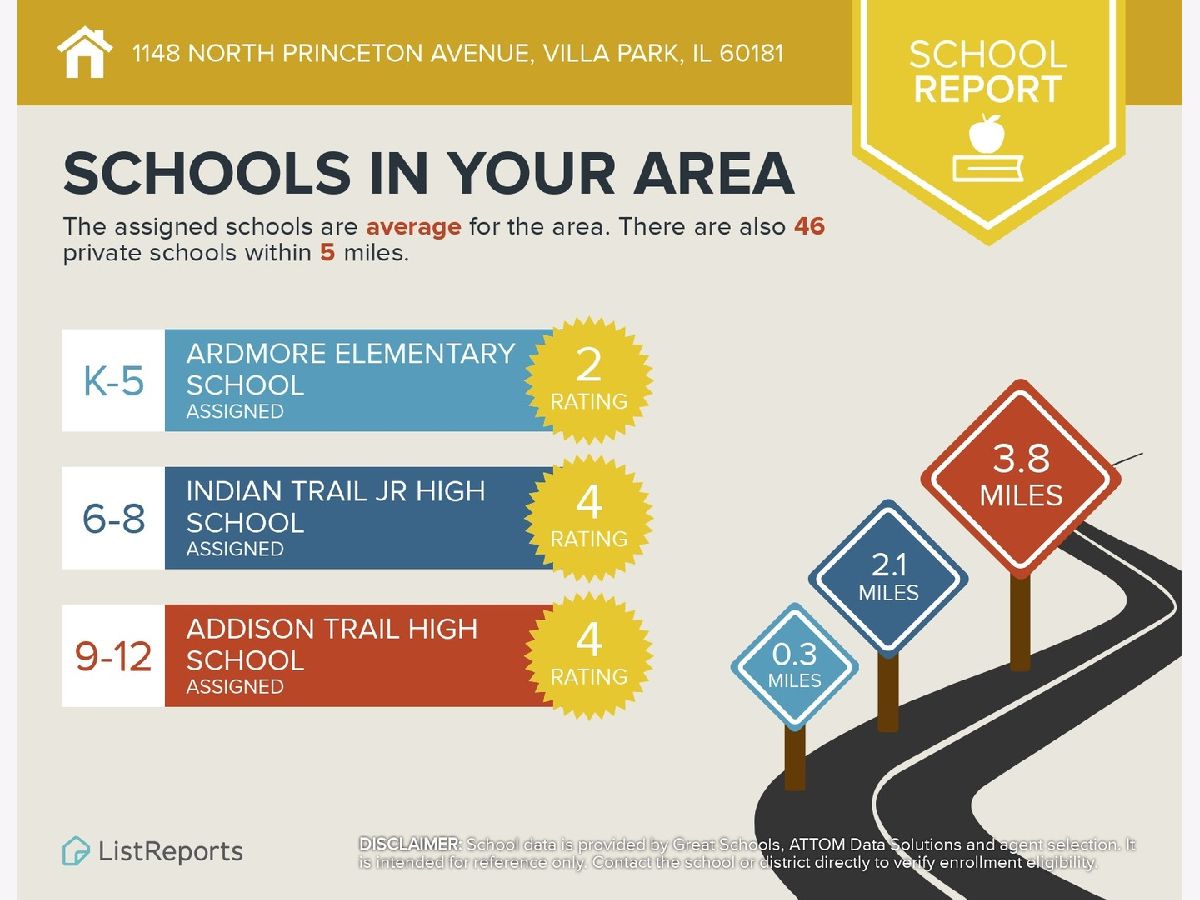
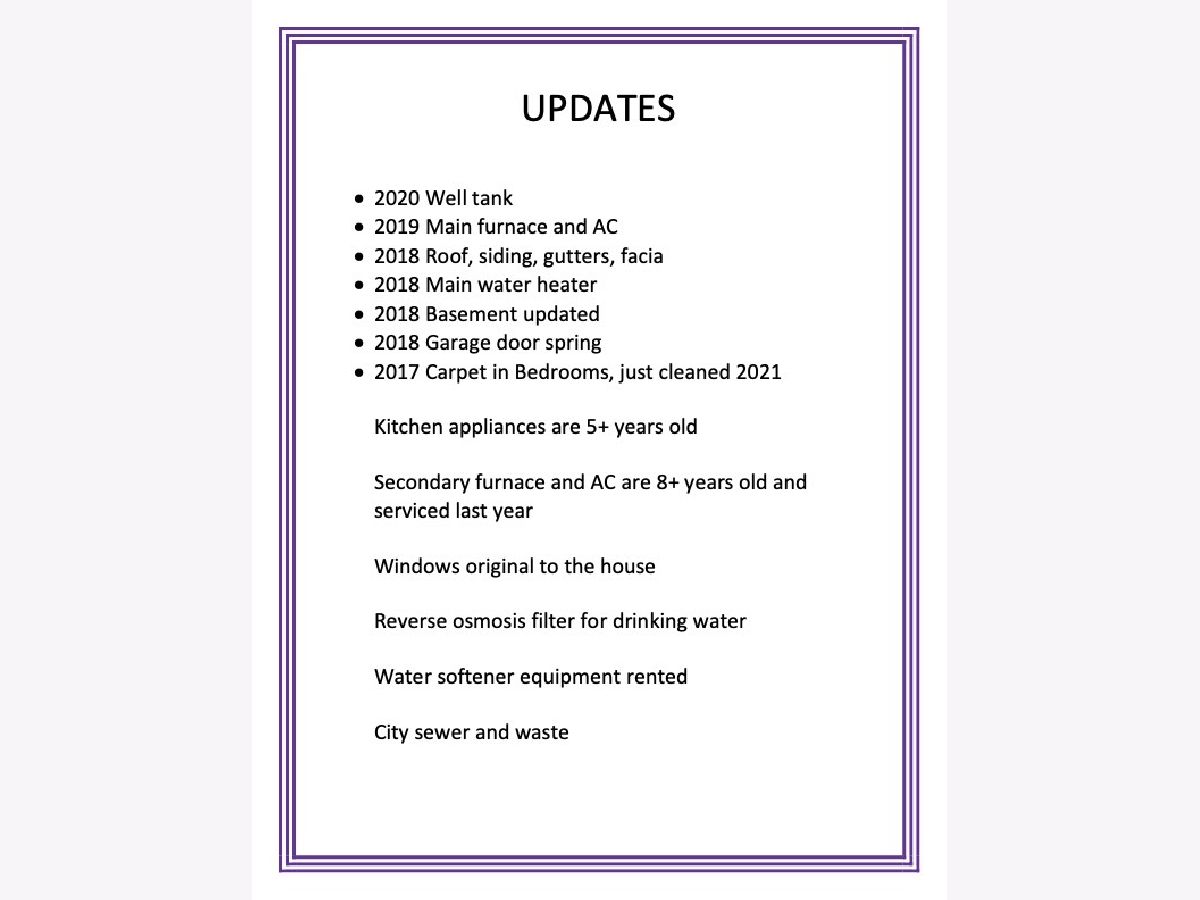
Room Specifics
Total Bedrooms: 4
Bedrooms Above Ground: 4
Bedrooms Below Ground: 0
Dimensions: —
Floor Type: Carpet
Dimensions: —
Floor Type: Carpet
Dimensions: —
Floor Type: Carpet
Full Bathrooms: 3
Bathroom Amenities: Whirlpool,Separate Shower
Bathroom in Basement: 1
Rooms: Walk In Closet
Basement Description: Finished,Bathroom Rough-In,Storage Space
Other Specifics
| 2 | |
| — | |
| — | |
| Deck, Above Ground Pool | |
| Corner Lot | |
| 94X181 | |
| — | |
| Full | |
| Skylight(s), Hardwood Floors, In-Law Arrangement, Built-in Features, Walk-In Closet(s), Open Floorplan | |
| Range, Microwave, Dishwasher, Refrigerator, Washer, Dryer, Water Softener Rented | |
| Not in DB | |
| — | |
| — | |
| — | |
| Wood Burning, Gas Starter |
Tax History
| Year | Property Taxes |
|---|---|
| 2021 | $7,264 |
Contact Agent
Nearby Similar Homes
Nearby Sold Comparables
Contact Agent
Listing Provided By
Baird & Warner

