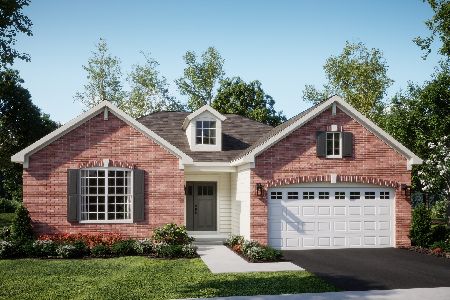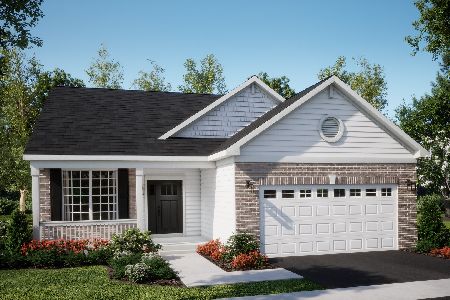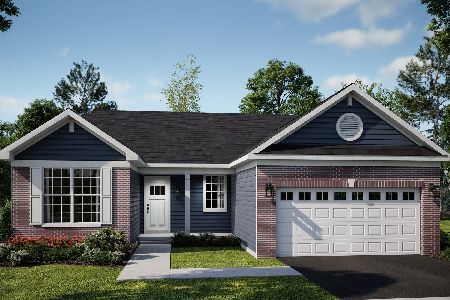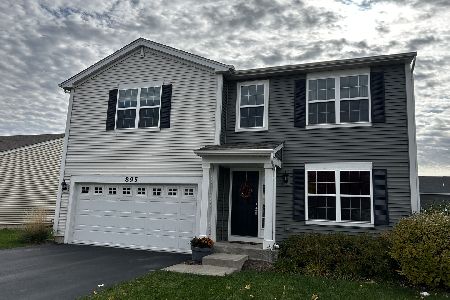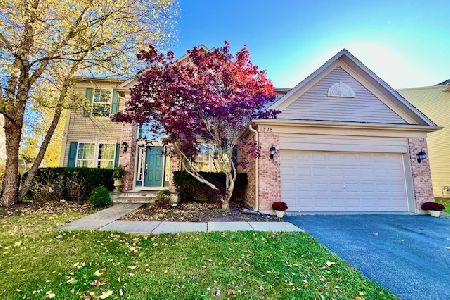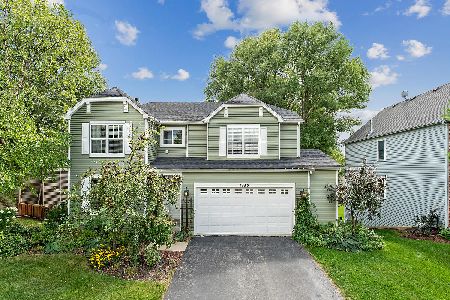1148 Waterview Circle, Antioch, Illinois 60002
$192,000
|
Sold
|
|
| Status: | Closed |
| Sqft: | 2,164 |
| Cost/Sqft: | $92 |
| Beds: | 3 |
| Baths: | 3 |
| Year Built: | 2004 |
| Property Taxes: | $8,842 |
| Days On Market: | 3923 |
| Lot Size: | 0,20 |
Description
This stunning & upgraded home offers 3 br 2.1 baths w/ loft which can be converted to a 4th BR. Cathedral ceiling, ceramic tiles on foyer/kitchen. Berber carpeting thru-out. FR w/ gas FP. Master suite w/ huge WIC & deluxe mstr bath: whirlpool tub, sep shower,& double sink. Automatic ground sprinkler system; Full walkout basement stabbed for 3rd bath. And much more! 2 car garage. Seller paid builder $272k in 2004!!
Property Specifics
| Single Family | |
| — | |
| Contemporary | |
| 2004 | |
| Full,Walkout | |
| AMBERLEIGH | |
| No | |
| 0.2 |
| Lake | |
| Clublands Antioch | |
| 54 / Monthly | |
| Insurance,Lake Rights | |
| Public | |
| Public Sewer | |
| 08866947 | |
| 02231030080000 |
Property History
| DATE: | EVENT: | PRICE: | SOURCE: |
|---|---|---|---|
| 18 Jun, 2015 | Sold | $192,000 | MRED MLS |
| 3 May, 2015 | Under contract | $199,000 | MRED MLS |
| — | Last price change | $199,900 | MRED MLS |
| 20 Mar, 2015 | Listed for sale | $219,900 | MRED MLS |
Room Specifics
Total Bedrooms: 3
Bedrooms Above Ground: 3
Bedrooms Below Ground: 0
Dimensions: —
Floor Type: Carpet
Dimensions: —
Floor Type: Carpet
Full Bathrooms: 3
Bathroom Amenities: Whirlpool,Separate Shower,Double Sink
Bathroom in Basement: 0
Rooms: Loft
Basement Description: Unfinished,Exterior Access
Other Specifics
| 2 | |
| Concrete Perimeter | |
| Asphalt | |
| — | |
| — | |
| 66 X 130 | |
| — | |
| Full | |
| Vaulted/Cathedral Ceilings, Hot Tub, First Floor Laundry | |
| Range, Microwave, Dishwasher, Refrigerator, Washer, Dryer, Disposal | |
| Not in DB | |
| Sidewalks, Street Lights, Street Paved | |
| — | |
| — | |
| Gas Log |
Tax History
| Year | Property Taxes |
|---|---|
| 2015 | $8,842 |
Contact Agent
Nearby Similar Homes
Nearby Sold Comparables
Contact Agent
Listing Provided By
Century 21 Roberts & Andrews

