11486 Amhearst Court, Frankfort, Illinois 60423
$626,260
|
Sold
|
|
| Status: | Closed |
| Sqft: | 0 |
| Cost/Sqft: | — |
| Beds: | 4 |
| Baths: | 3 |
| Year Built: | 2014 |
| Property Taxes: | $15,188 |
| Days On Market: | 1723 |
| Lot Size: | 0,45 |
Description
Wow!! Checkout this stunner in person, styled to perfection, and prepare to fall in love! Only built in 2014, this beautiful custom home is better than new construction! There are so many upgrades throughout, plus an awesome floor plan! First floor features 2-story living room, open floor plan, beautiful kitchen cabinetry to the ceiling. Island features a four-top seater finished with granite and a butcher block top! You'll also love features like your Kitchen Aid double oven and your modern farmhouse open shelving. Enjoy a fully decked out mudroom that's JUST been finished with custom high-quality cabinetry, conveniently located off the garage. There is also a first floor flex room that could be a great in-home office or play area to hide any mess. Second floor features four bedrooms and a luxurious master suite with a large soaking tub, and his-and-hers closets! Looking forward to summer!? This home offers a backyard oasis! Cozy up around your outdoor fireplace or sip a cocktail at your bar. This home truly has everything you could want and more! Move right into your dream home now!
Property Specifics
| Single Family | |
| — | |
| Contemporary,Traditional | |
| 2014 | |
| Full | |
| — | |
| No | |
| 0.45 |
| Will | |
| Misty Falls | |
| 225 / Annual | |
| Other | |
| Community Well | |
| Public Sewer | |
| 11076703 | |
| 1909312070400000 |
Nearby Schools
| NAME: | DISTRICT: | DISTANCE: | |
|---|---|---|---|
|
Grade School
Chelsea Elementary School |
157C | — | |
|
Middle School
Hickory Creek Middle School |
157C | Not in DB | |
|
High School
Lincoln-way East High School |
210 | Not in DB | |
Property History
| DATE: | EVENT: | PRICE: | SOURCE: |
|---|---|---|---|
| 24 Jun, 2021 | Sold | $626,260 | MRED MLS |
| 9 May, 2021 | Under contract | $624,900 | MRED MLS |
| 7 May, 2021 | Listed for sale | $624,900 | MRED MLS |
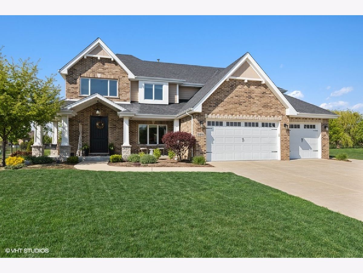
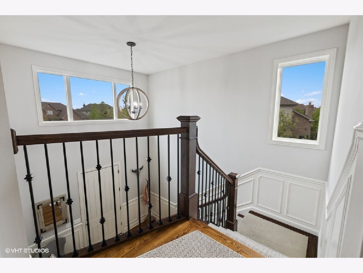
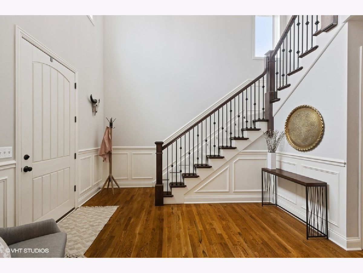
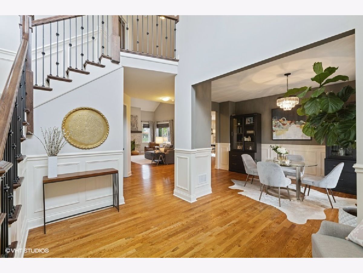
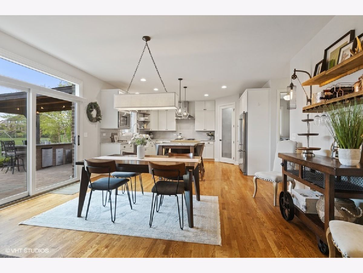
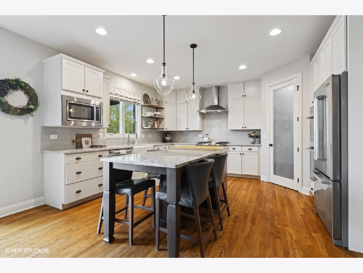
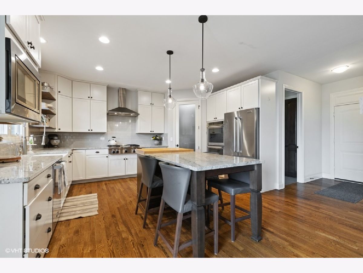
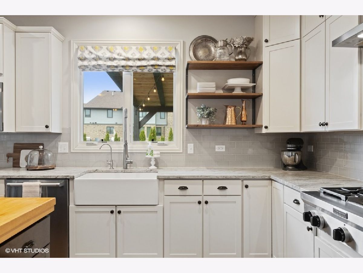
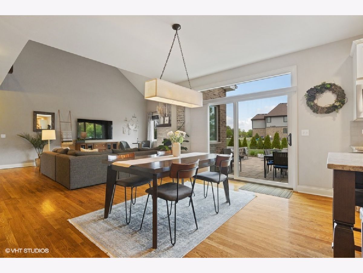
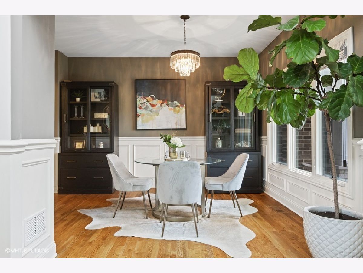
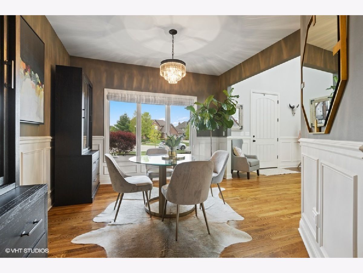
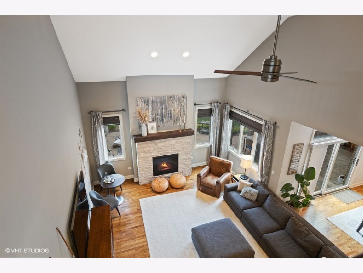
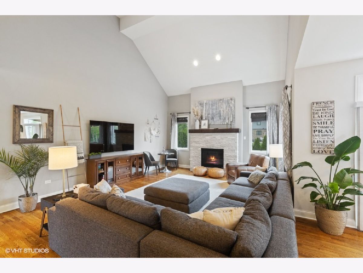
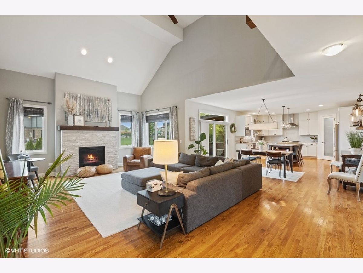
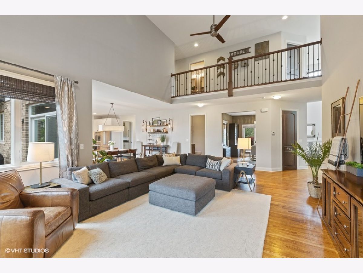
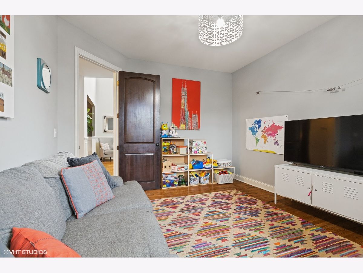
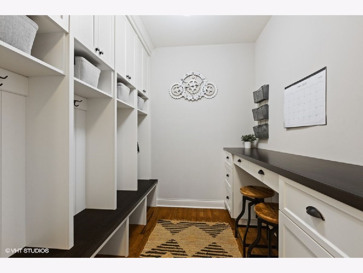
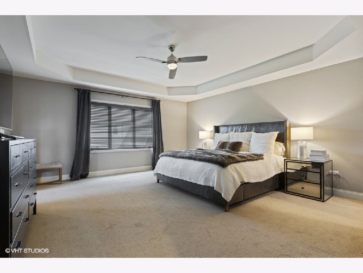
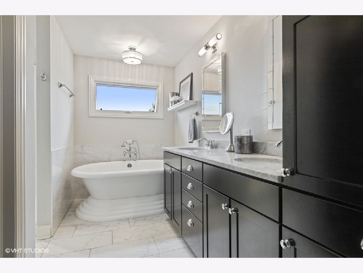
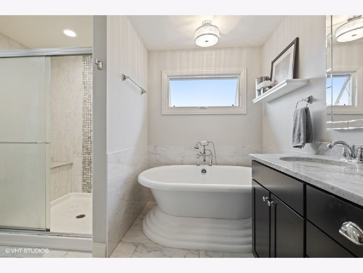
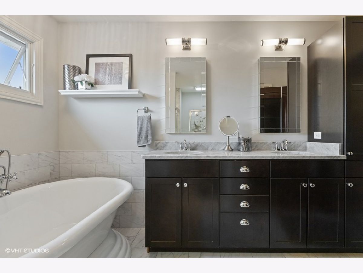
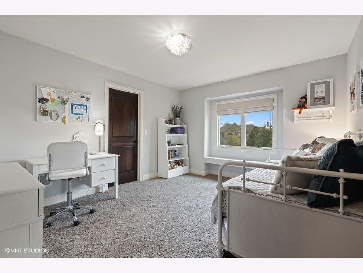
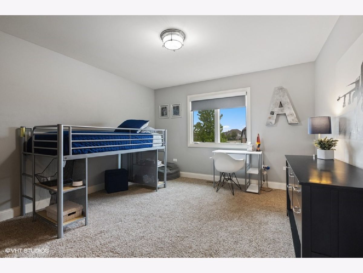
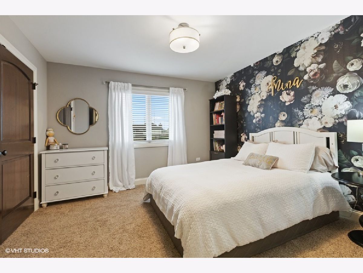
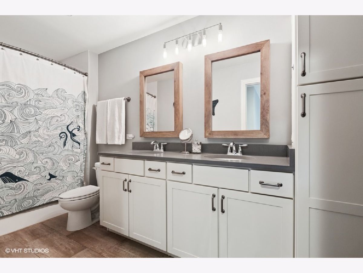
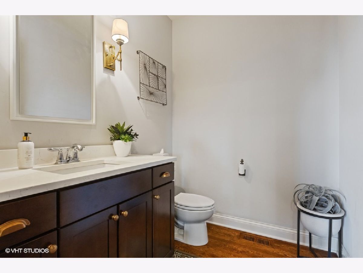
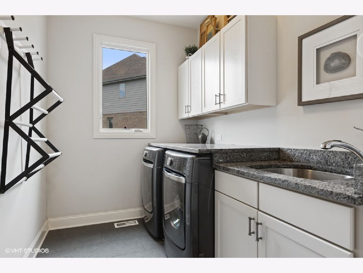
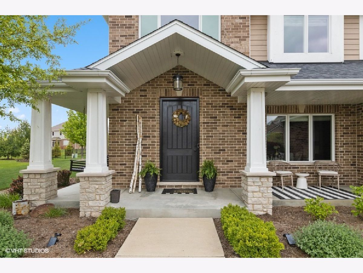
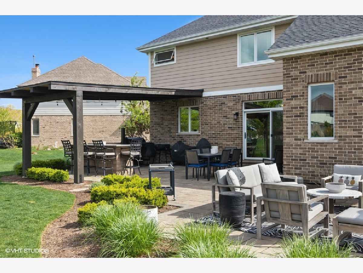
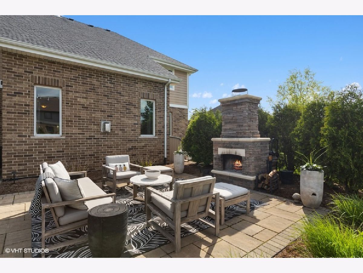
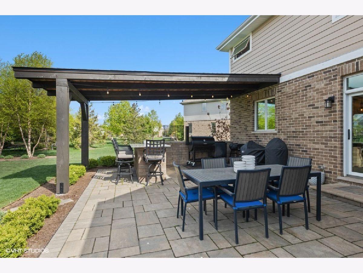
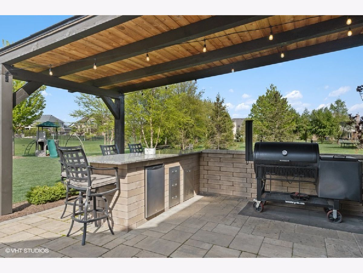
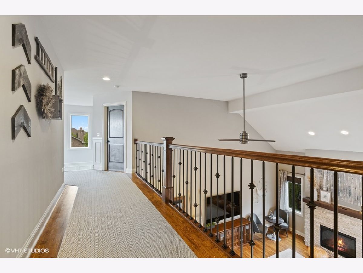
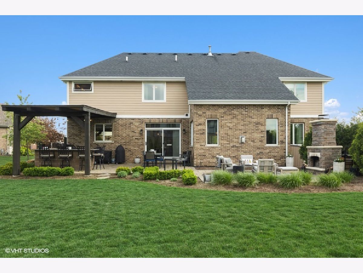
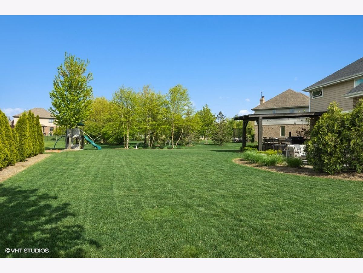
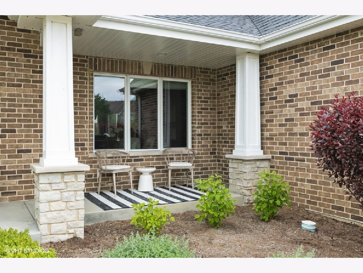
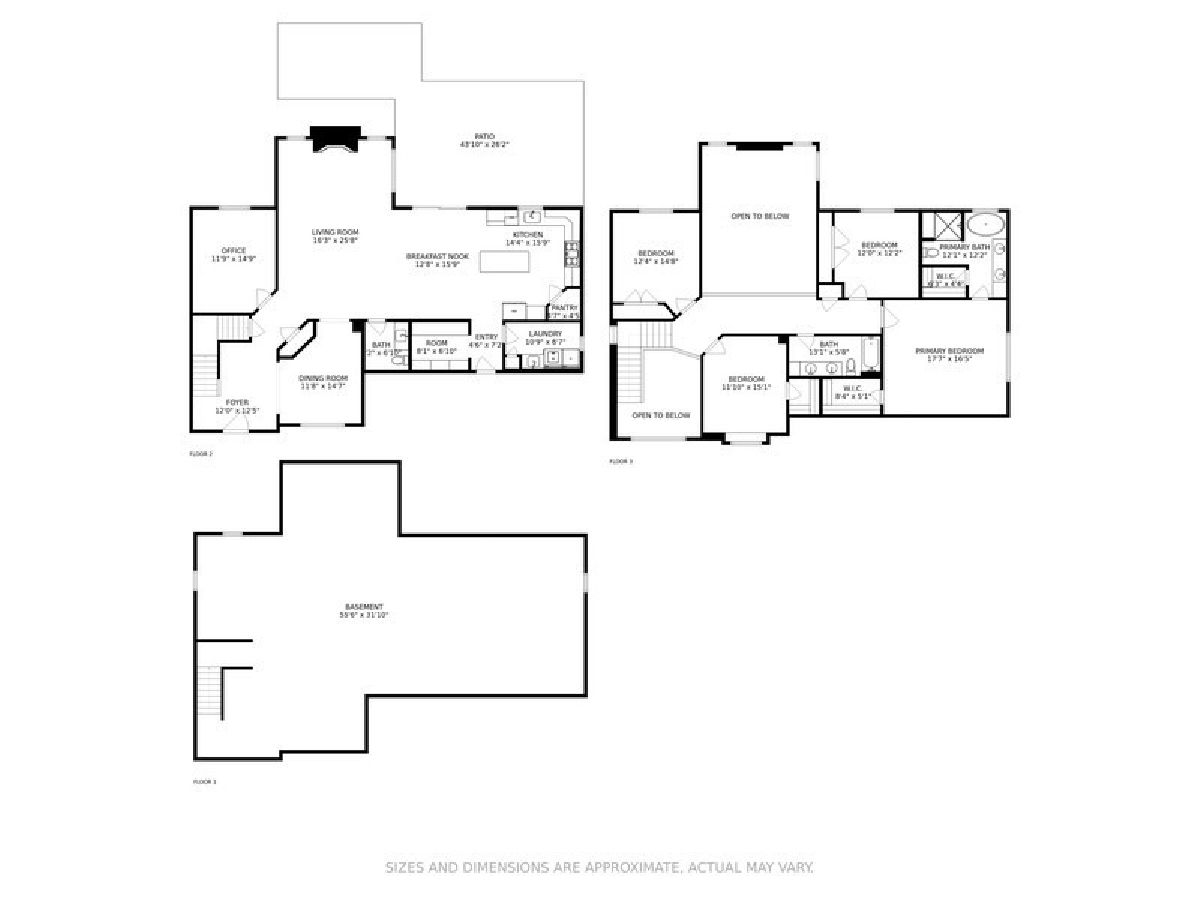
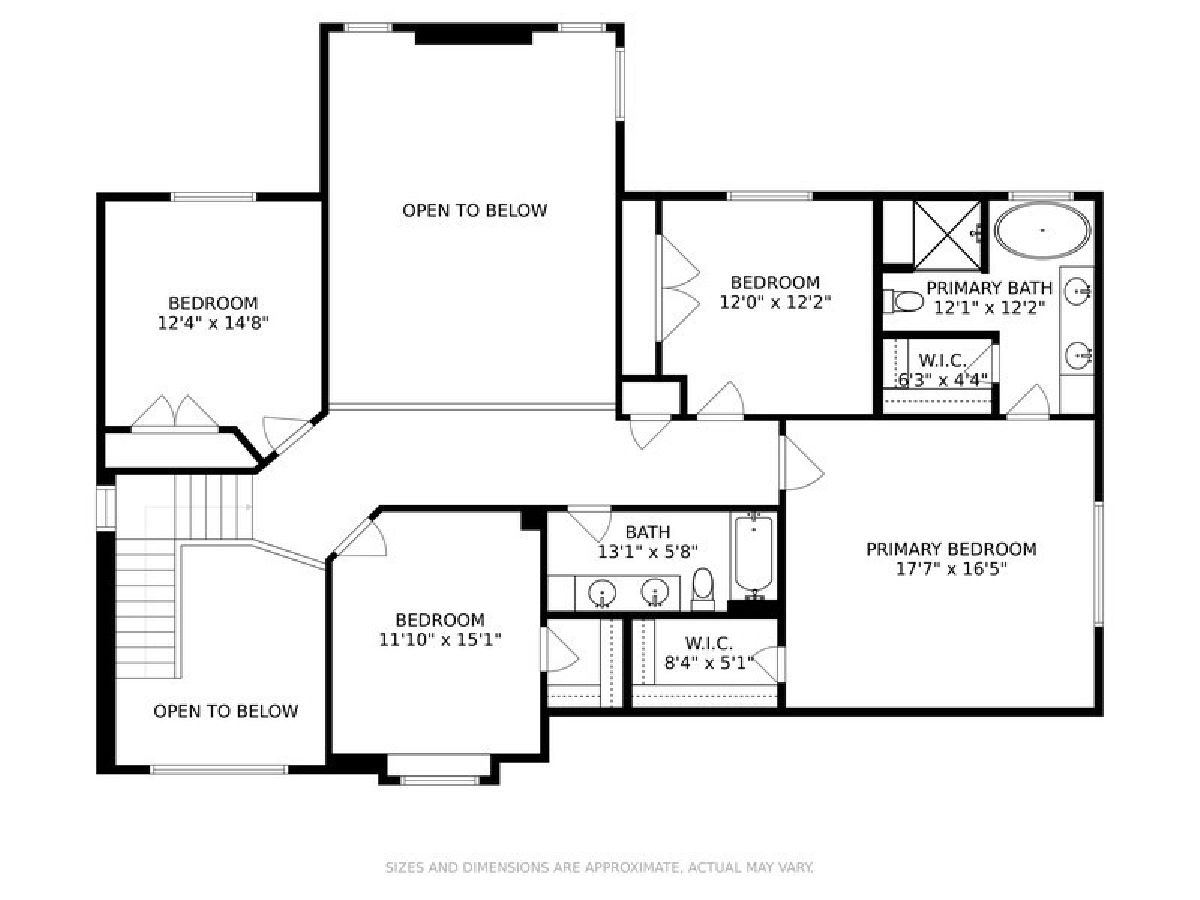
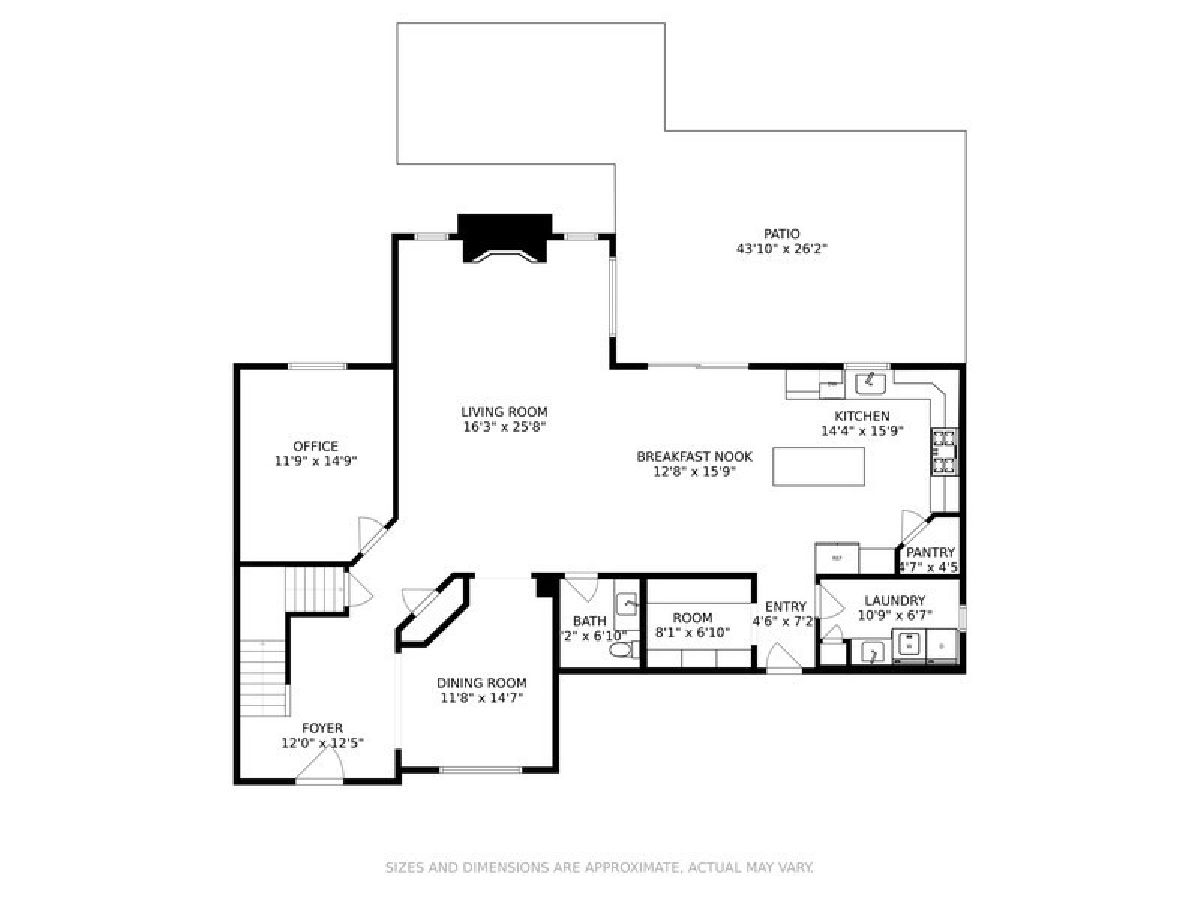
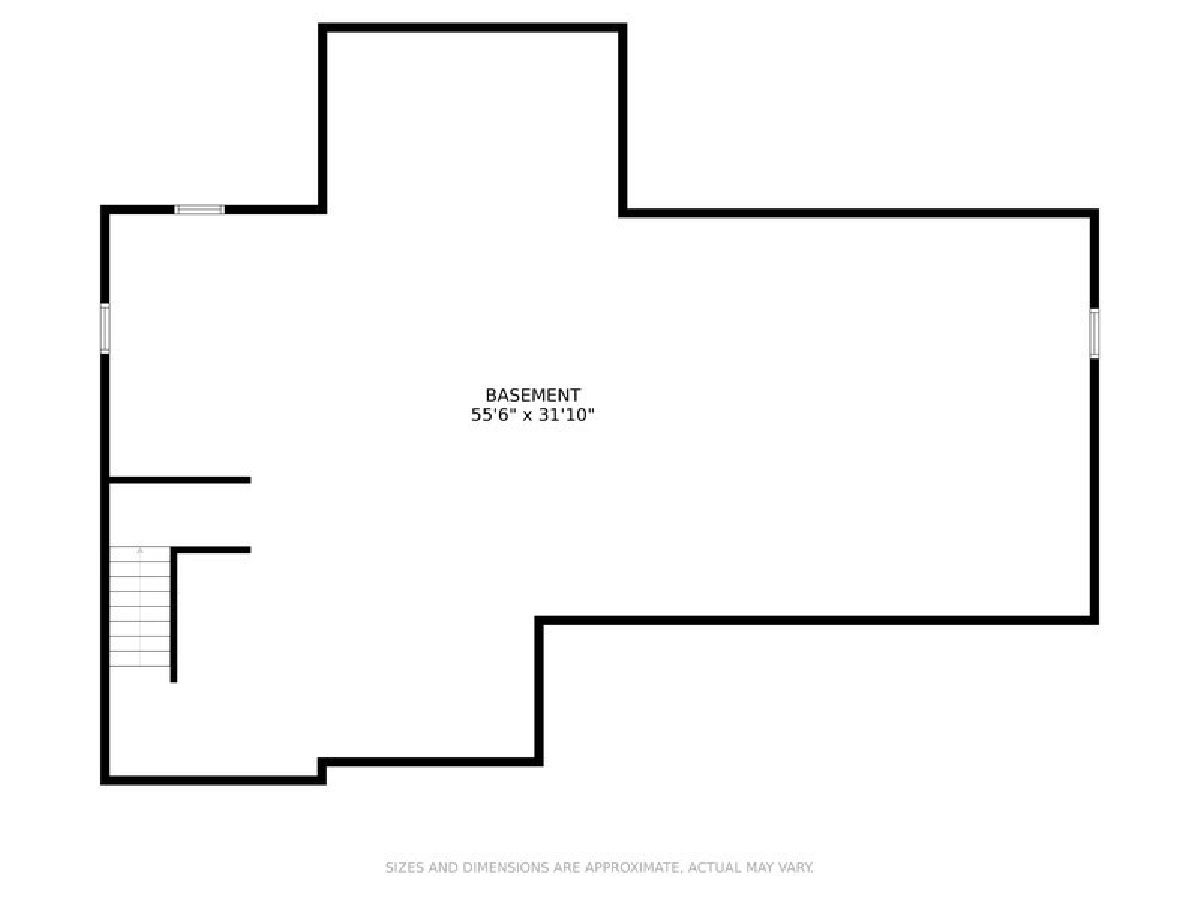
Room Specifics
Total Bedrooms: 4
Bedrooms Above Ground: 4
Bedrooms Below Ground: 0
Dimensions: —
Floor Type: Carpet
Dimensions: —
Floor Type: Carpet
Dimensions: —
Floor Type: Carpet
Full Bathrooms: 3
Bathroom Amenities: Separate Shower,Double Sink,Soaking Tub
Bathroom in Basement: 0
Rooms: Eating Area,Office,Mud Room
Basement Description: Unfinished,Egress Window,9 ft + pour
Other Specifics
| 3 | |
| Concrete Perimeter | |
| Concrete | |
| Patio, Brick Paver Patio | |
| Cul-De-Sac | |
| 19610 | |
| — | |
| Full | |
| Vaulted/Cathedral Ceilings, Skylight(s), Hardwood Floors, Walk-In Closet(s) | |
| Double Oven, Range, Microwave, Dishwasher, Refrigerator, Washer, Dryer, Disposal, Stainless Steel Appliance(s), Range Hood | |
| Not in DB | |
| Park, Curbs, Sidewalks, Street Lights, Street Paved | |
| — | |
| — | |
| — |
Tax History
| Year | Property Taxes |
|---|---|
| 2021 | $15,188 |
Contact Agent
Nearby Similar Homes
Nearby Sold Comparables
Contact Agent
Listing Provided By
@properties






