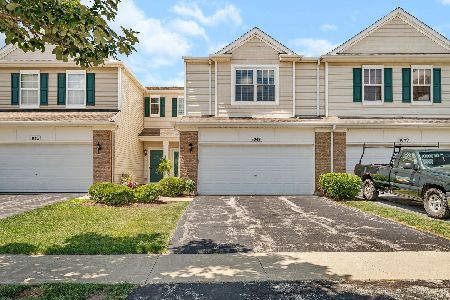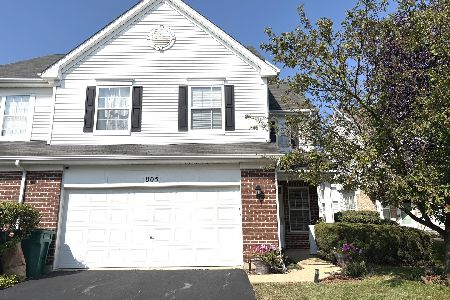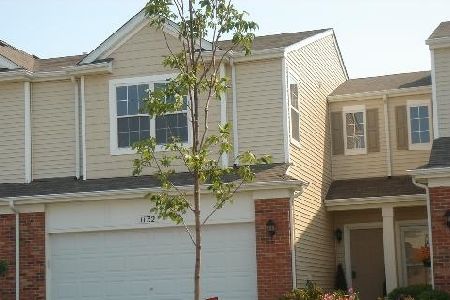1149 Heron Circle, Joliet, Illinois 60431
$177,000
|
Sold
|
|
| Status: | Closed |
| Sqft: | 1,990 |
| Cost/Sqft: | $95 |
| Beds: | 3 |
| Baths: | 3 |
| Year Built: | 2006 |
| Property Taxes: | $3,508 |
| Days On Market: | 3197 |
| Lot Size: | 0,00 |
Description
Beautiful Former Duplex Model in Sable Ridge! Vaulted 2 story Great room with skylights and fireplace! Eat-in Kitchen with Corian countertops & 42" maple cabs with crown molding! Beautiful Hardwood flooring thru-out majority of first floor! 6 panel solid doors! Main floor master with vaulted ceiling, his and her closets- (1) a walk -in, private luxury bath with soaker tub, shower and dual sink vanity! Functional Loft overlooking Great room and 2 nice sized bedrooms upstairs with full bath. Bonus storage room off the bath to store decorations and boxes!!!! All appliances stay!!Whole house fan and new garage door opener! 2 car garage! Private patio with small yard !! Clubhouse with outdoor pool, beach volleyball, basketball & tennis courts, bike trails, work out room& playground! So much to offer! Low association fees! $450 Master Association is yearly and covers all these extra amenities! Hurry won't last!!!
Property Specifics
| Condos/Townhomes | |
| 2 | |
| — | |
| 2006 | |
| — | |
| NANTUCKET | |
| No | |
| — |
| Kendall | |
| Sable Ridge | |
| 120 / Monthly | |
| — | |
| — | |
| — | |
| 09618562 | |
| 0902430003 |
Nearby Schools
| NAME: | DISTRICT: | DISTANCE: | |
|---|---|---|---|
|
Grade School
Minooka Elementary School |
201 | — | |
|
Middle School
Minooka Junior High School |
201 | Not in DB | |
|
High School
Minooka Community High School |
111 | Not in DB | |
Property History
| DATE: | EVENT: | PRICE: | SOURCE: |
|---|---|---|---|
| 19 May, 2009 | Sold | $180,000 | MRED MLS |
| 22 Apr, 2009 | Under contract | $184,000 | MRED MLS |
| 4 Mar, 2009 | Listed for sale | $184,000 | MRED MLS |
| 7 Jul, 2017 | Sold | $177,000 | MRED MLS |
| 15 May, 2017 | Under contract | $189,900 | MRED MLS |
| 6 May, 2017 | Listed for sale | $189,900 | MRED MLS |
Room Specifics
Total Bedrooms: 3
Bedrooms Above Ground: 3
Bedrooms Below Ground: 0
Dimensions: —
Floor Type: —
Dimensions: —
Floor Type: —
Full Bathrooms: 3
Bathroom Amenities: —
Bathroom in Basement: 0
Rooms: —
Basement Description: Slab
Other Specifics
| 2 | |
| — | |
| Asphalt | |
| — | |
| — | |
| 38X78X37X78 | |
| — | |
| — | |
| — | |
| — | |
| Not in DB | |
| — | |
| — | |
| — | |
| — |
Tax History
| Year | Property Taxes |
|---|---|
| 2009 | $4,416 |
| 2017 | $3,508 |
Contact Agent
Nearby Similar Homes
Nearby Sold Comparables
Contact Agent
Listing Provided By
RE/MAX Ultimate Professionals








