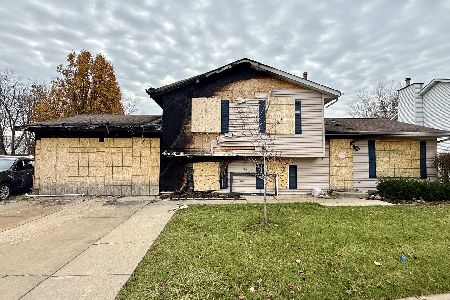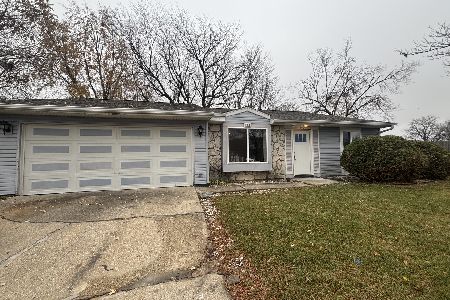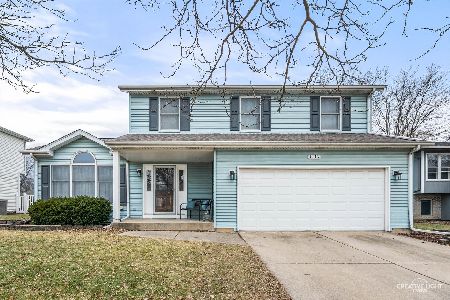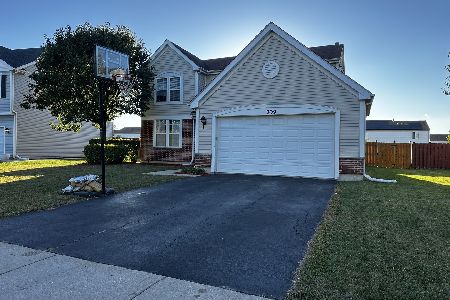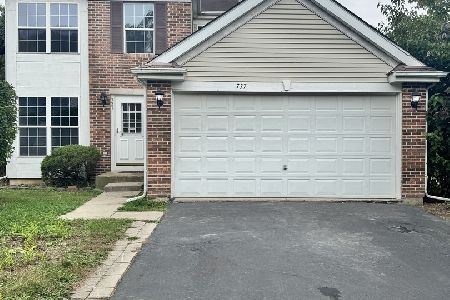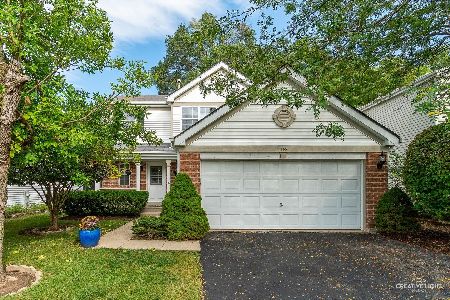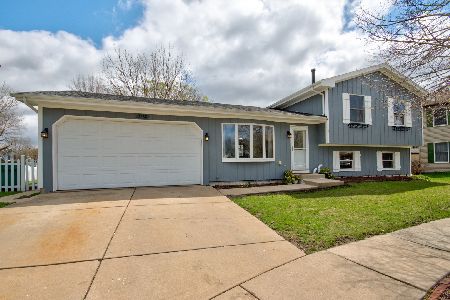1149 Jerald Drive, Joliet, Illinois 60431
$220,000
|
Sold
|
|
| Status: | Closed |
| Sqft: | 1,830 |
| Cost/Sqft: | $115 |
| Beds: | 3 |
| Baths: | 2 |
| Year Built: | 1991 |
| Property Taxes: | $4,938 |
| Days On Market: | 2026 |
| Lot Size: | 0,22 |
Description
Cutest house on the block and ready for you! Updated 3 bedroom, two full bath in Cambridge Subdivision features an open entry with vaulted ceilings and laminate flooring running throughout most of the home and bedrooms. Large open kitchen with new stainless steel appliances, tons of cabinet space and large breakfast area has been freshly painted. Oversized family room has laminate flooring and enough space for work and play. Just off the family room is a full updated bath with walk-in shower. Master bedroom has a shared ensuite and large walk-in closet. Beautiful fenced in backyard with mature trees. Close to shopping, I55 and I80.
Property Specifics
| Single Family | |
| — | |
| — | |
| 1991 | |
| — | |
| — | |
| No | |
| 0.22 |
| Will | |
| — | |
| 0 / Not Applicable | |
| — | |
| — | |
| — | |
| 10764129 | |
| 0506232540230000 |
Property History
| DATE: | EVENT: | PRICE: | SOURCE: |
|---|---|---|---|
| 1 Mar, 2018 | Sold | $175,000 | MRED MLS |
| 1 Feb, 2018 | Under contract | $179,900 | MRED MLS |
| 27 Jan, 2018 | Listed for sale | $179,900 | MRED MLS |
| 31 Jul, 2020 | Sold | $220,000 | MRED MLS |
| 3 Jul, 2020 | Under contract | $209,995 | MRED MLS |
| 29 Jun, 2020 | Listed for sale | $209,995 | MRED MLS |
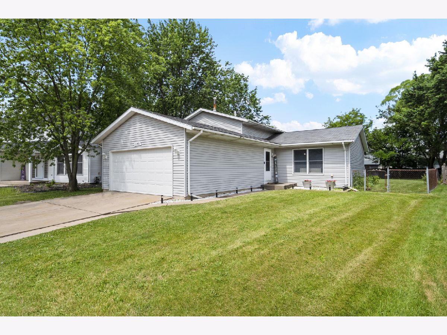
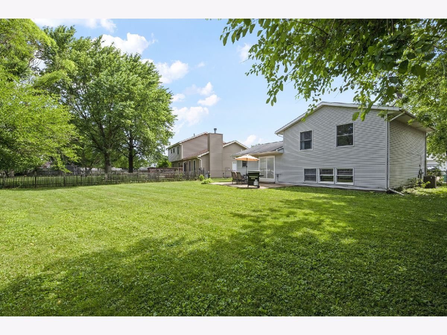
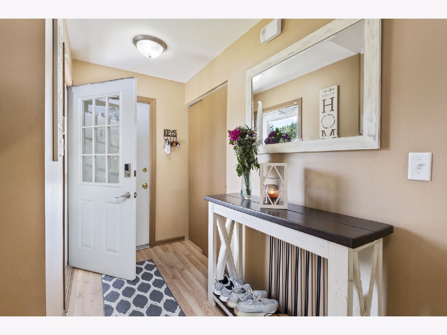
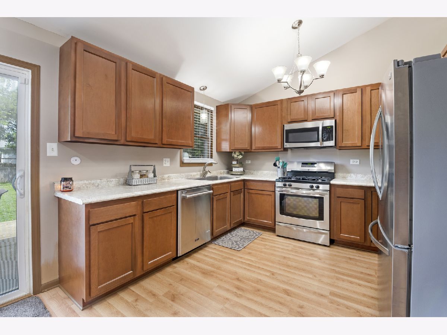
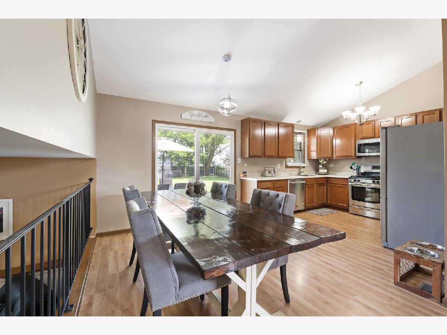
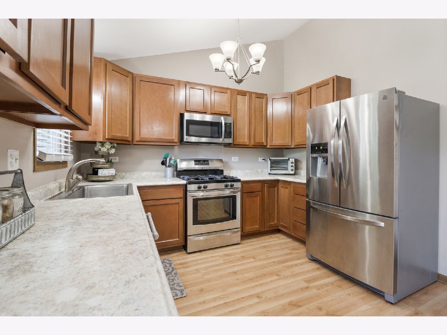
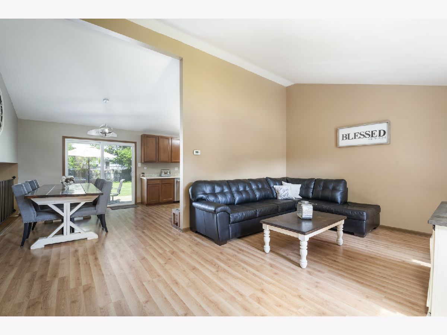
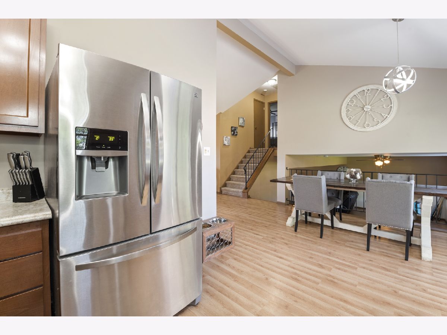
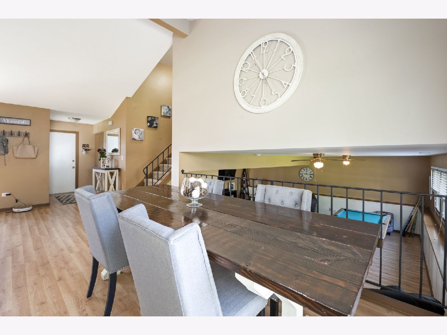
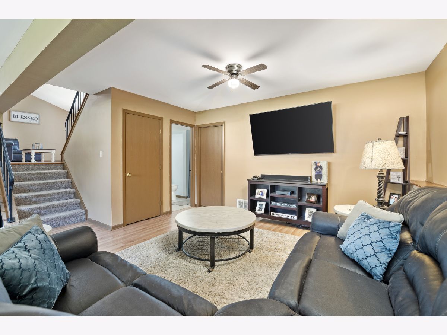
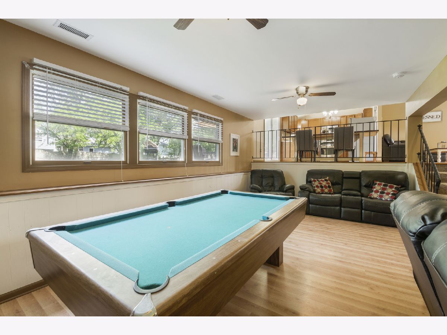
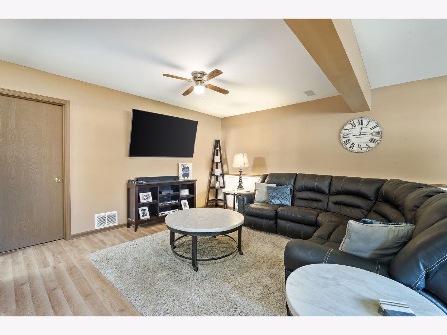
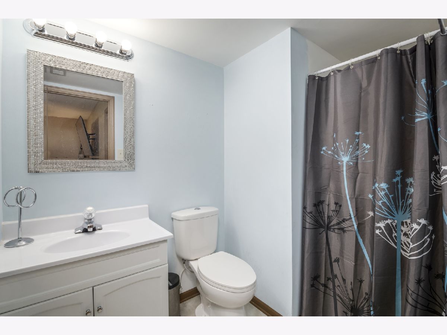
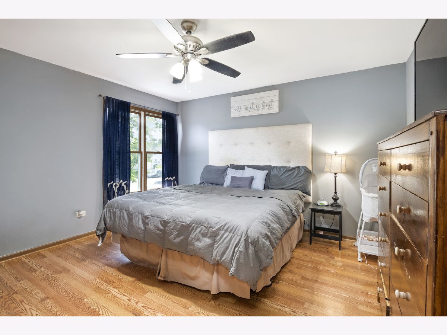
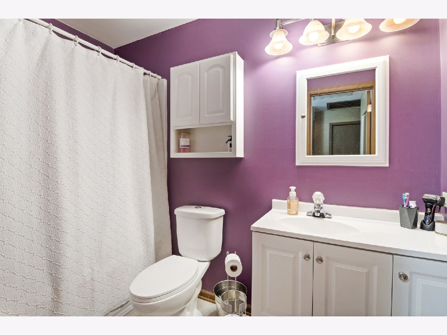
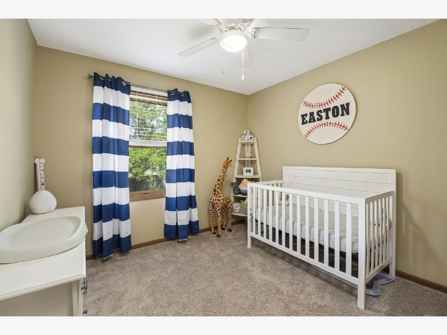
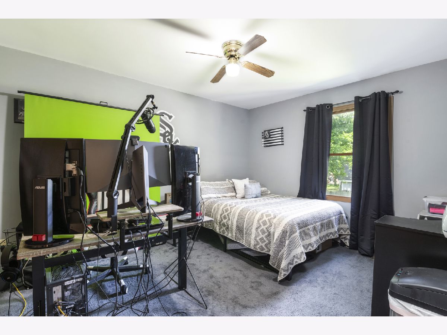
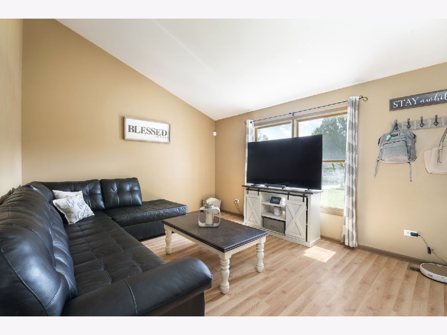
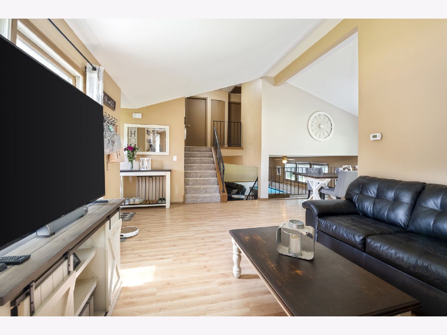
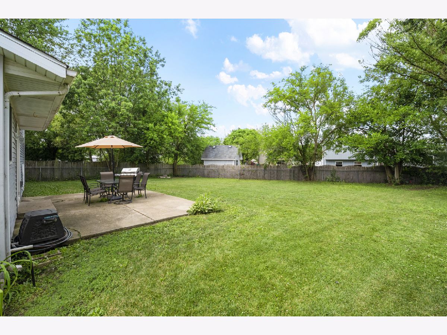
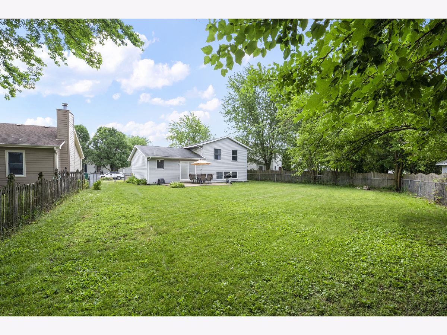
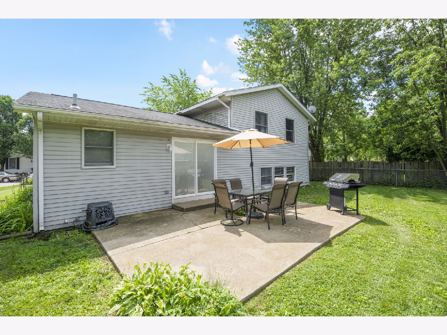
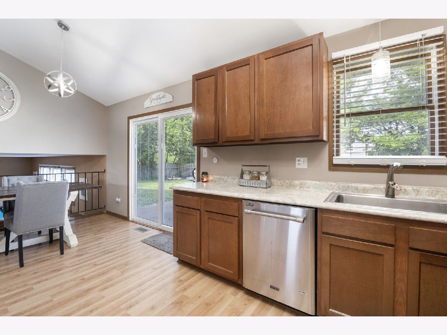
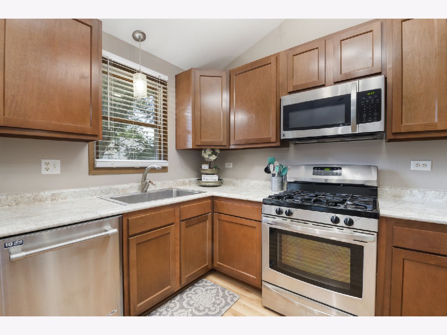
Room Specifics
Total Bedrooms: 3
Bedrooms Above Ground: 3
Bedrooms Below Ground: 0
Dimensions: —
Floor Type: —
Dimensions: —
Floor Type: —
Full Bathrooms: 2
Bathroom Amenities: —
Bathroom in Basement: 0
Rooms: —
Basement Description: Crawl
Other Specifics
| 2 | |
| — | |
| Concrete | |
| — | |
| — | |
| 97X156X56X119 | |
| — | |
| — | |
| — | |
| — | |
| Not in DB | |
| — | |
| — | |
| — | |
| — |
Tax History
| Year | Property Taxes |
|---|---|
| 2018 | $4,083 |
| 2020 | $4,938 |
Contact Agent
Nearby Similar Homes
Nearby Sold Comparables
Contact Agent
Listing Provided By
Re/Max Ultimate Professionals

