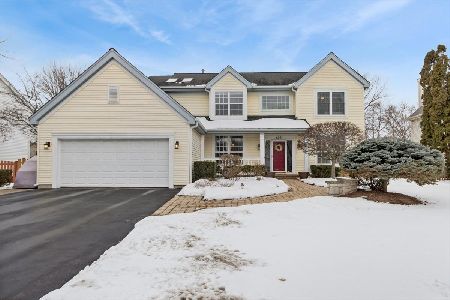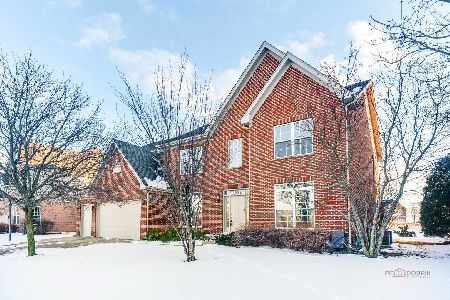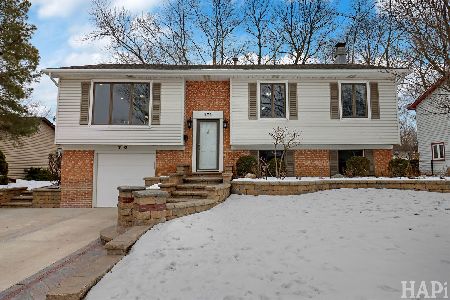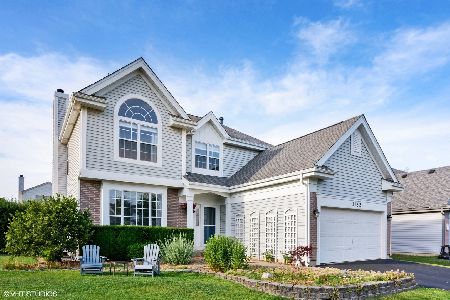1149 Pheasant Ridge Drive, Lake Zurich, Illinois 60047
$466,000
|
Sold
|
|
| Status: | Closed |
| Sqft: | 2,683 |
| Cost/Sqft: | $173 |
| Beds: | 4 |
| Baths: | 3 |
| Year Built: | 1991 |
| Property Taxes: | $11,602 |
| Days On Market: | 3433 |
| Lot Size: | 0,23 |
Description
Beautiful home in Hunters Creek! Many attractive architectural features inc. brick elevation, bright and open 2-story foyer, open floor plan and vaulted ceilings in the master bedroom and bathroom. Spacious kitchen with stainless steel appliances and center island. Eating area overlooks deck with pergola and beautifully landscaped and fenced yard. Upgrades inc. hardwood floors on main level, and fresh paint throughout. Bonus features inc. brick fireplace in the family room and sunlit main level office. Spacious master bedroom with large master bath with dual vanity and separate shower. New fixtures and fittings throughout. Full basement has plenty of storage. Newer HVAC. Perfect location close to parks, great schools, shopping and dining.
Property Specifics
| Single Family | |
| — | |
| Colonial | |
| 1991 | |
| Full | |
| WHYTEBRIDGE | |
| No | |
| 0.23 |
| Lake | |
| Hunters Creek | |
| 0 / Not Applicable | |
| None | |
| Public | |
| Public Sewer | |
| 09342980 | |
| 14214170120000 |
Nearby Schools
| NAME: | DISTRICT: | DISTANCE: | |
|---|---|---|---|
|
Grade School
May Whitney Elementary School |
95 | — | |
|
Middle School
Lake Zurich Middle - S Campus |
95 | Not in DB | |
|
High School
Lake Zurich High School |
95 | Not in DB | |
Property History
| DATE: | EVENT: | PRICE: | SOURCE: |
|---|---|---|---|
| 1 Feb, 2017 | Sold | $466,000 | MRED MLS |
| 5 Dec, 2016 | Under contract | $463,000 | MRED MLS |
| — | Last price change | $475,000 | MRED MLS |
| 23 Sep, 2016 | Listed for sale | $475,000 | MRED MLS |
Room Specifics
Total Bedrooms: 4
Bedrooms Above Ground: 4
Bedrooms Below Ground: 0
Dimensions: —
Floor Type: Carpet
Dimensions: —
Floor Type: Carpet
Dimensions: —
Floor Type: Carpet
Full Bathrooms: 3
Bathroom Amenities: Separate Shower,Double Sink
Bathroom in Basement: 0
Rooms: Eating Area,Office,Foyer
Basement Description: Unfinished
Other Specifics
| 2 | |
| Concrete Perimeter | |
| Asphalt | |
| Deck, Storms/Screens | |
| Fenced Yard | |
| 75X136 | |
| Full | |
| Full | |
| Vaulted/Cathedral Ceilings, Skylight(s), Hardwood Floors, First Floor Laundry | |
| Range, Microwave, Dishwasher, Refrigerator, Washer, Dryer, Disposal, Stainless Steel Appliance(s) | |
| Not in DB | |
| Street Paved | |
| — | |
| — | |
| Wood Burning, Gas Starter |
Tax History
| Year | Property Taxes |
|---|---|
| 2017 | $11,602 |
Contact Agent
Nearby Similar Homes
Nearby Sold Comparables
Contact Agent
Listing Provided By
@properties











