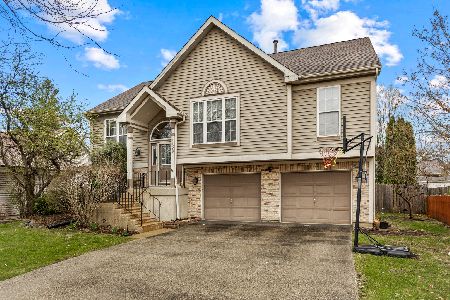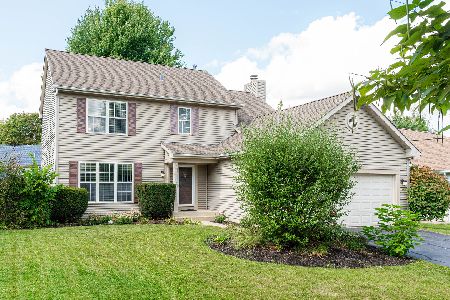1149 Spring Creek Road, Elgin, Illinois 60120
$285,000
|
Sold
|
|
| Status: | Closed |
| Sqft: | 2,060 |
| Cost/Sqft: | $143 |
| Beds: | 4 |
| Baths: | 3 |
| Year Built: | 1992 |
| Property Taxes: | $5,590 |
| Days On Market: | 1883 |
| Lot Size: | 0,14 |
Description
~UNIQUE HOME ALERT~ This Meticulously maintained 4 bed, 3 bath home located in the highly sought after Cobblers Crossing Subdivision is a MUST SEE!!! Complete with IN-LAW QUARTERS, featuring TWO eat-in Kitchens, each with stone countertops, beautiful cabinetry and are both bright and airy. The main floor features a nice open layout with Vaulted ceilings, new wide-planked luxury laminate flooring throughout, a formal dining room, generous sized bedrooms, 2 full bathrooms, spacious closets, a master en-suite, spacious deck off of the eat-in kitchen overlooking the lower level deck, and fenced yard! The lower level features a large bedroom, a full bathroom with a walk-in shower, an eat-in kitchen, laundry room, living room with a gas-burning brick fireplace, and glass slider opening up to the very spacious lower level deck! This is the ultimate family home perfect for live-in in-laws, or an in-home office! Schedule your private showing today!
Property Specifics
| Single Family | |
| — | |
| Bi-Level | |
| 1992 | |
| Walkout | |
| — | |
| No | |
| 0.14 |
| Cook | |
| — | |
| — / Not Applicable | |
| None | |
| Public | |
| Public Sewer | |
| 10943450 | |
| 06072110120000 |
Nearby Schools
| NAME: | DISTRICT: | DISTANCE: | |
|---|---|---|---|
|
Grade School
Lincoln Elementary School |
156 | — | |
|
Middle School
Larsen Middle School |
46 | Not in DB | |
|
High School
Elgin High School |
46 | Not in DB | |
Property History
| DATE: | EVENT: | PRICE: | SOURCE: |
|---|---|---|---|
| 5 Feb, 2021 | Sold | $285,000 | MRED MLS |
| 21 Dec, 2020 | Under contract | $294,900 | MRED MLS |
| 30 Nov, 2020 | Listed for sale | $294,900 | MRED MLS |
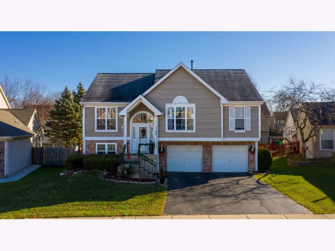
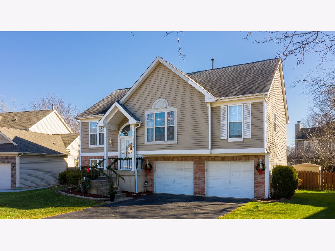
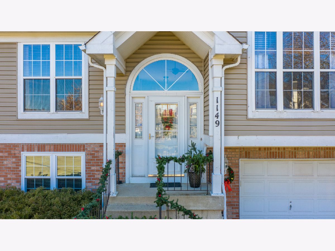
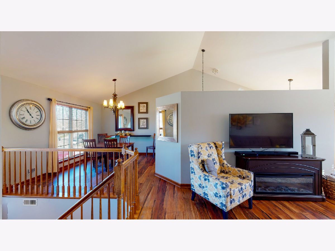
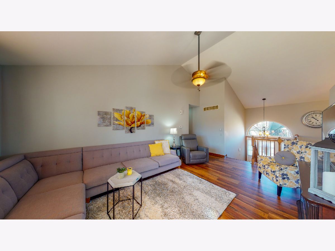
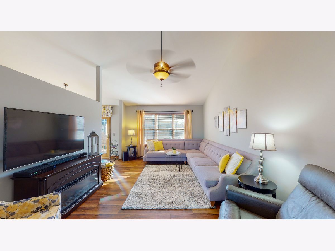
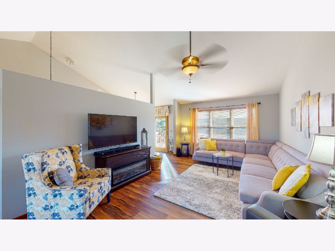
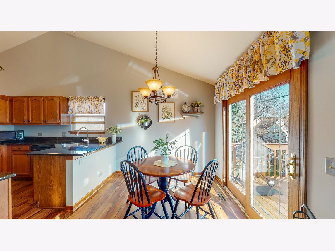
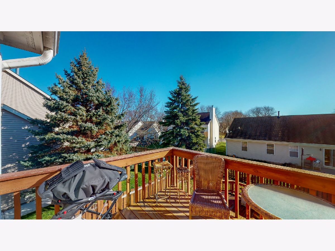
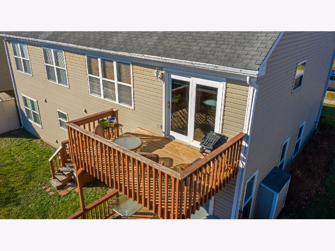
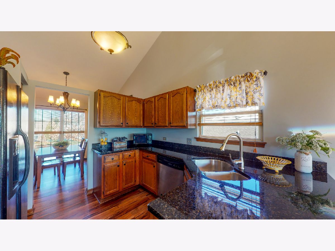
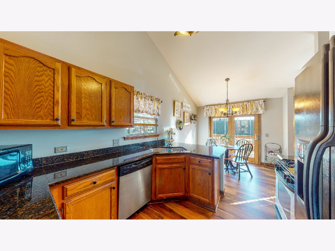
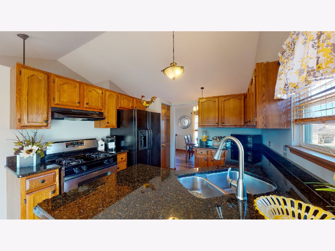
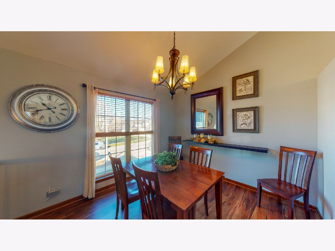
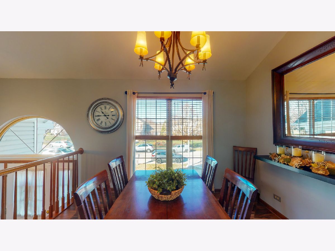
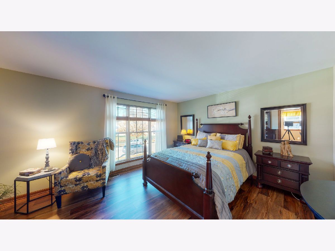
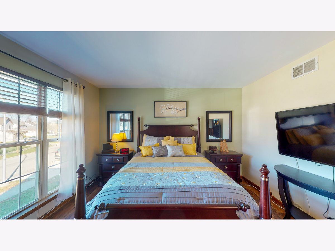
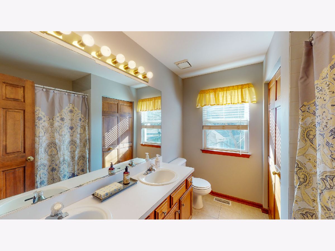
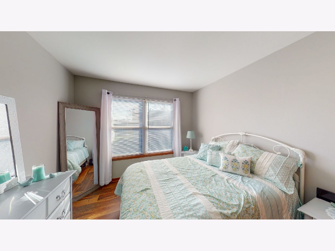
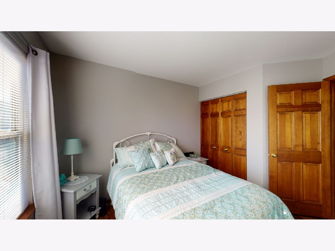
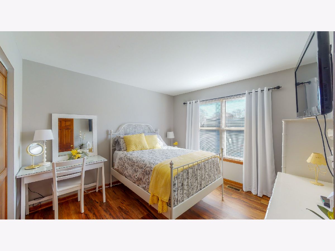
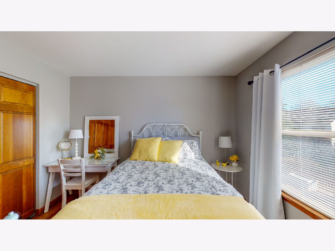
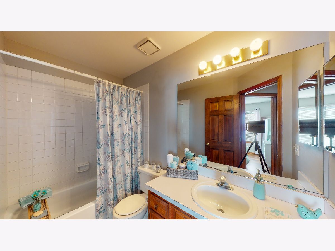
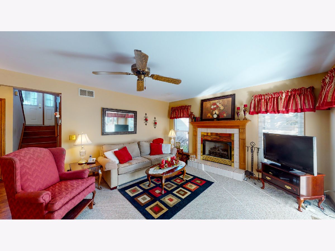
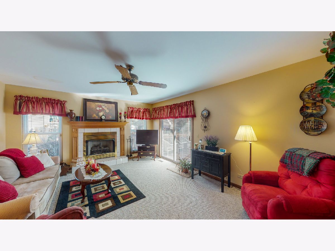
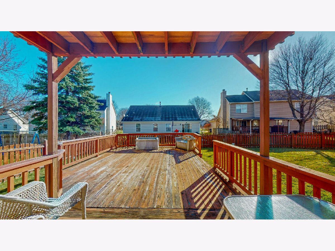
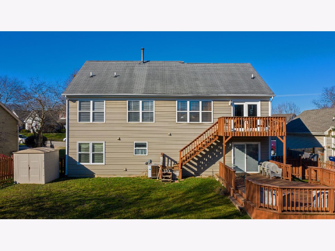
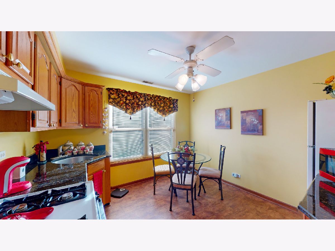
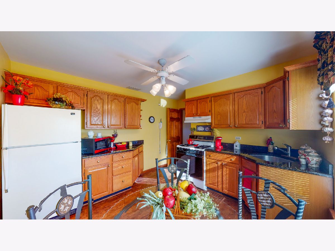
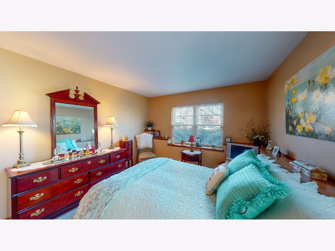
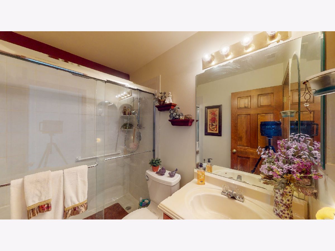
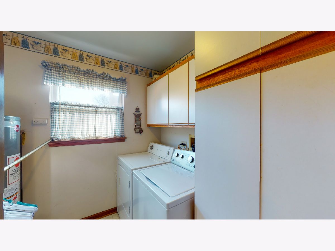
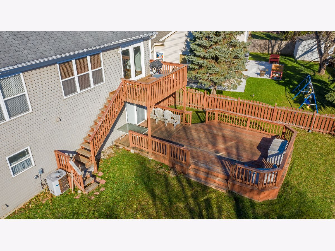
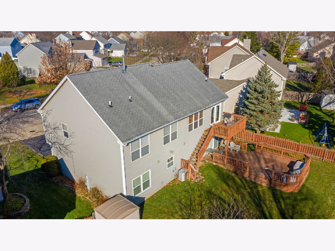
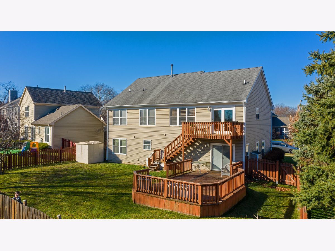
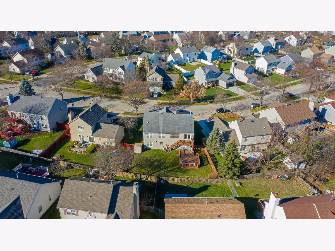
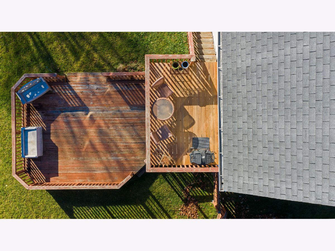
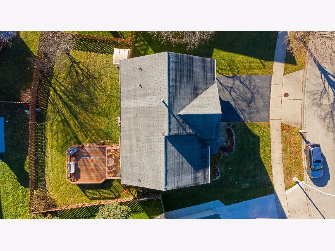
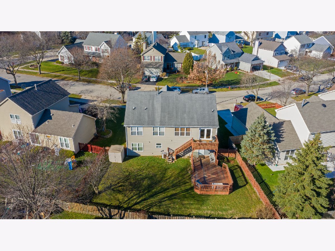
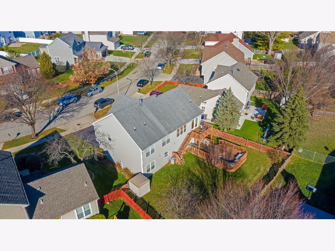
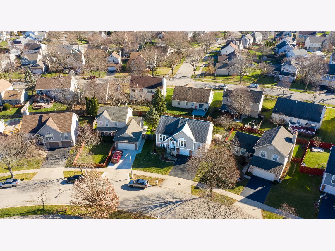
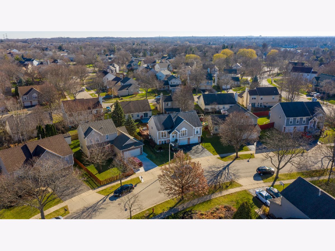
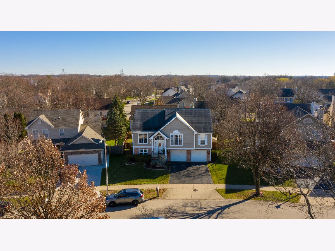
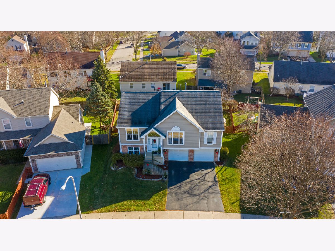
Room Specifics
Total Bedrooms: 4
Bedrooms Above Ground: 4
Bedrooms Below Ground: 0
Dimensions: —
Floor Type: Wood Laminate
Dimensions: —
Floor Type: Wood Laminate
Dimensions: —
Floor Type: Carpet
Full Bathrooms: 3
Bathroom Amenities: Handicap Shower
Bathroom in Basement: 1
Rooms: Kitchen,Deck
Basement Description: Finished,Rec/Family Area,Sleeping Area,Walk-Up Access
Other Specifics
| 2.5 | |
| — | |
| Asphalt | |
| Deck, Storms/Screens | |
| Fenced Yard,Irregular Lot,Sidewalks,Streetlights,Wood Fence | |
| 80X101X55X105 | |
| Full,Unfinished | |
| Full | |
| Vaulted/Cathedral Ceilings, Wood Laminate Floors, In-Law Arrangement, First Floor Full Bath, Walk-In Closet(s), Open Floorplan, Some Carpeting, Drapes/Blinds, Granite Counters | |
| Range, Dishwasher, Refrigerator, Washer, Dryer | |
| Not in DB | |
| Park, Curbs, Sidewalks, Street Lights, Street Paved | |
| — | |
| — | |
| Gas Log |
Tax History
| Year | Property Taxes |
|---|---|
| 2021 | $5,590 |
Contact Agent
Nearby Similar Homes
Nearby Sold Comparables
Contact Agent
Listing Provided By
Keller Williams Realty Signature



