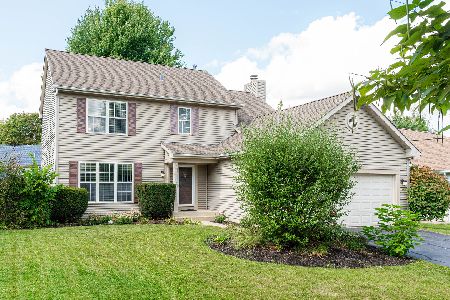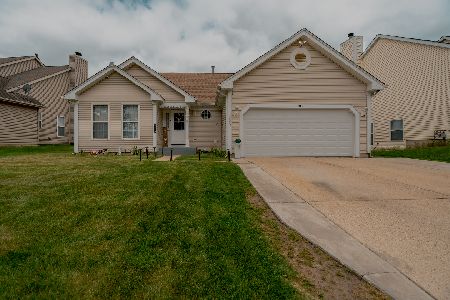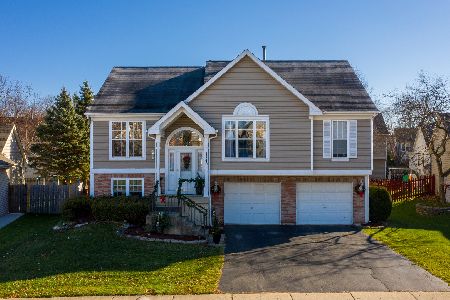1048 Clover Hill Lane, Elgin, Illinois 60120
$223,000
|
Sold
|
|
| Status: | Closed |
| Sqft: | 1,928 |
| Cost/Sqft: | $117 |
| Beds: | 4 |
| Baths: | 3 |
| Year Built: | 1991 |
| Property Taxes: | $6,013 |
| Days On Market: | 3433 |
| Lot Size: | 0,15 |
Description
Beautiful home with new paint, new floors, new kitchen in modern colors. Butcher block wood countertops, fresh white cabinets and appliances. Bay window in breakfast area. All hard surface flooring throughout. Master bathroom updated with double sinks. Cathedral ceiling in master bedroom. Wood burning fireplace in living room. Enjoy your deck and fenced backyard and separate fenced garden area. New HVAC and water heater.
Property Specifics
| Single Family | |
| — | |
| Colonial | |
| 1991 | |
| None | |
| CHADWICKK | |
| No | |
| 0.15 |
| Cook | |
| Cobblers Crossing | |
| 185 / Annual | |
| Other | |
| Public | |
| Public Sewer | |
| 09332095 | |
| 06072110070000 |
Nearby Schools
| NAME: | DISTRICT: | DISTANCE: | |
|---|---|---|---|
|
Grade School
Lincoln Elementary School |
46 | — | |
|
Middle School
Larsen Middle School |
46 | Not in DB | |
|
High School
Elgin High School |
46 | Not in DB | |
Property History
| DATE: | EVENT: | PRICE: | SOURCE: |
|---|---|---|---|
| 9 Aug, 2012 | Sold | $169,000 | MRED MLS |
| 12 Jun, 2012 | Under contract | $169,900 | MRED MLS |
| — | Last price change | $187,250 | MRED MLS |
| 5 May, 2012 | Listed for sale | $187,250 | MRED MLS |
| 28 Nov, 2016 | Sold | $223,000 | MRED MLS |
| 20 Oct, 2016 | Under contract | $225,000 | MRED MLS |
| 2 Sep, 2016 | Listed for sale | $225,000 | MRED MLS |
| 20 Nov, 2023 | Sold | $379,000 | MRED MLS |
| 15 Oct, 2023 | Under contract | $379,000 | MRED MLS |
| 5 Oct, 2023 | Listed for sale | $379,000 | MRED MLS |
Room Specifics
Total Bedrooms: 4
Bedrooms Above Ground: 4
Bedrooms Below Ground: 0
Dimensions: —
Floor Type: Wood Laminate
Dimensions: —
Floor Type: Wood Laminate
Dimensions: —
Floor Type: Wood Laminate
Full Bathrooms: 3
Bathroom Amenities: Double Sink
Bathroom in Basement: 0
Rooms: Eating Area
Basement Description: Crawl
Other Specifics
| 2 | |
| Concrete Perimeter | |
| Asphalt | |
| Deck | |
| — | |
| 76X100 | |
| Unfinished | |
| Full | |
| Wood Laminate Floors, First Floor Laundry | |
| Range, Microwave, Dishwasher, Refrigerator, Washer, Dryer, Disposal | |
| Not in DB | |
| — | |
| — | |
| — | |
| Wood Burning |
Tax History
| Year | Property Taxes |
|---|---|
| 2012 | $6,059 |
| 2016 | $6,013 |
| 2023 | $5,607 |
Contact Agent
Nearby Similar Homes
Nearby Sold Comparables
Contact Agent
Listing Provided By
Baird & Warner







