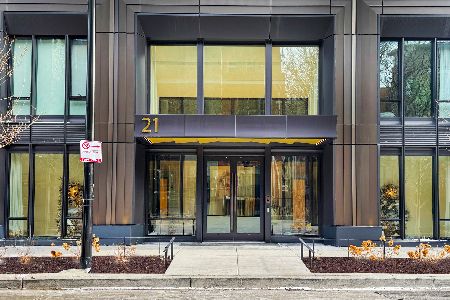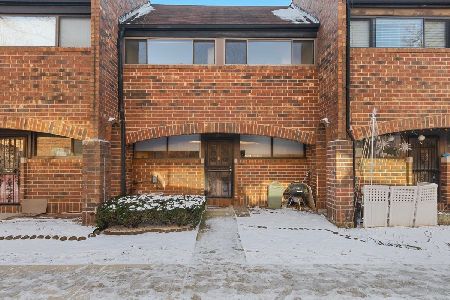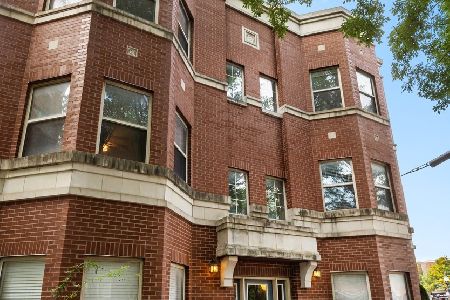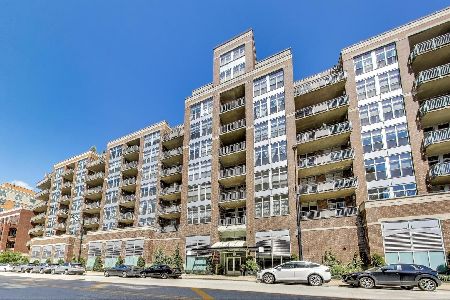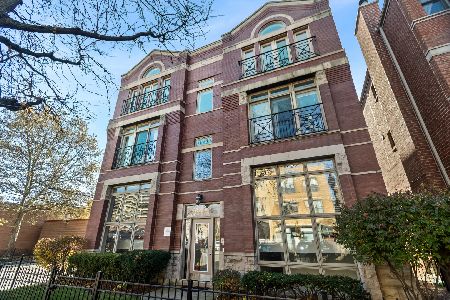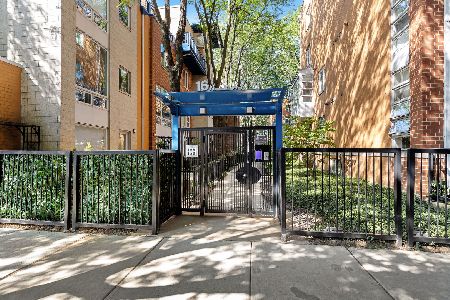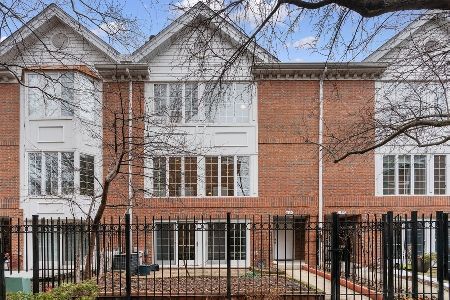1149 Vernon Park Place, Near West Side, Chicago, Illinois 60607
$665,000
|
Sold
|
|
| Status: | Closed |
| Sqft: | 2,630 |
| Cost/Sqft: | $262 |
| Beds: | 3 |
| Baths: | 3 |
| Year Built: | 1992 |
| Property Taxes: | $11,281 |
| Days On Market: | 1640 |
| Lot Size: | 0,00 |
Description
Now is your chance to own a newly renovated, jumbo Townhome in the coveted Tuscany Club Villas' gated community. This extra-wide 3 bedroom + den not only lives and feels like a single family home, but also includes an attached 2 car garage. Offering a Highly functional open floor-plan boasting hardwood floors throughout, vaulted ceilings, skylights, 2 fireplaces, 2 separate entertainment areas AND all 3 bedrooms are on the same level! The Huge chefs kitchen offers quartz countertops, white subway tile backsplash, stainless appliances, dine-in kitchen area and a large pantry. Luxury grass cloth wallpaper and bay windows surround the living room with a separate/dedicated dining room. Massive primary bedroom (can easily accommodate a king bed, separate seating area, and dresser) with ensuite bath featuring heated floors, soaker tub, dual sink vanity, a separate shower with bench and tile surround. The Additional 2nd & 3rd bedrooms along with a beautiful skylight, an additional full bath and custom built out closets complete this level. The oversized-gated, serene patio includes brick pavers, and gas hook up. Spectacular lifestyle living coupled in an A+ location with easy highway access to 90/94 & 290, short walk to the Blue and Pink line, UIC & Rush, Greek town & West loop. This Check's every box - don't delay!
Property Specifics
| Condos/Townhomes | |
| 3 | |
| — | |
| 1992 | |
| None | |
| PALERMO | |
| No | |
| — |
| Cook | |
| Tuscany Club Villas | |
| 199 / Monthly | |
| Insurance,Security,Exterior Maintenance,Lawn Care,Scavenger,Snow Removal | |
| Lake Michigan | |
| Sewer-Storm | |
| 11177155 | |
| 17174080650000 |
Nearby Schools
| NAME: | DISTRICT: | DISTANCE: | |
|---|---|---|---|
|
Grade School
Smyth Elementary School |
299 | — | |
|
Middle School
Smyth Elementary School |
299 | Not in DB | |
|
High School
Wells Community Academy Senior H |
299 | Not in DB | |
Property History
| DATE: | EVENT: | PRICE: | SOURCE: |
|---|---|---|---|
| 18 Oct, 2021 | Sold | $665,000 | MRED MLS |
| 1 Sep, 2021 | Under contract | $689,000 | MRED MLS |
| 3 Aug, 2021 | Listed for sale | $689,000 | MRED MLS |
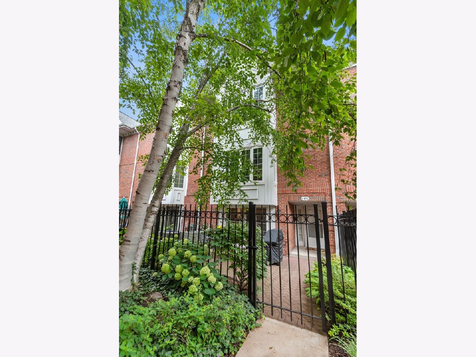
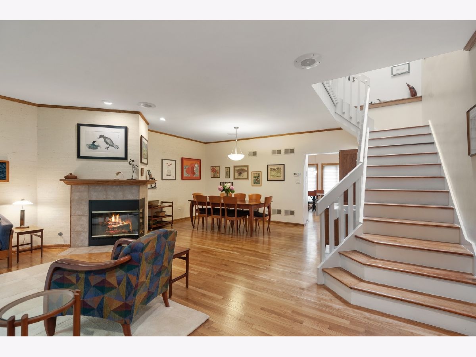
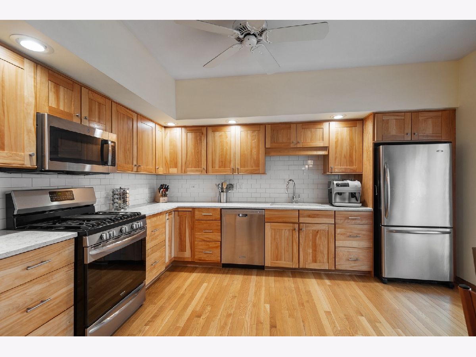
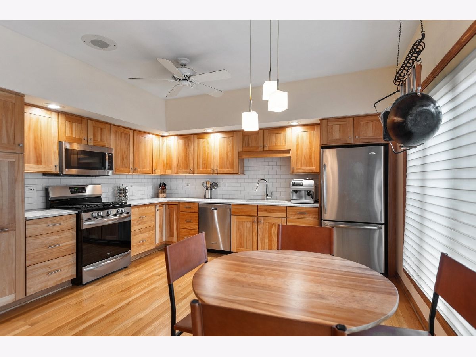
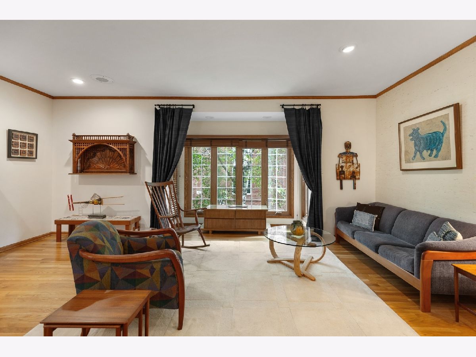
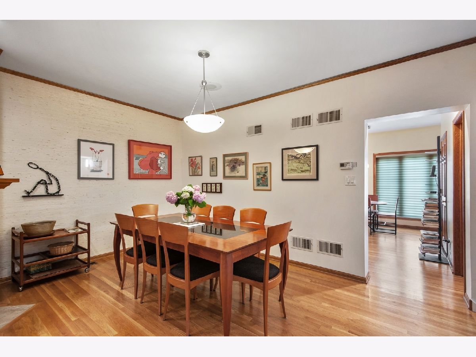
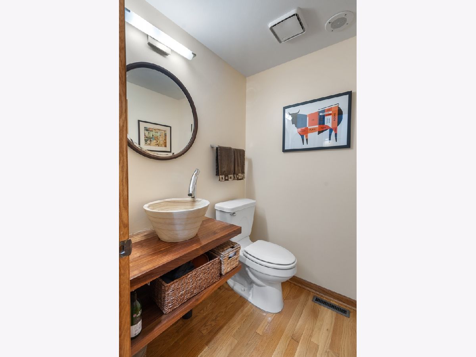
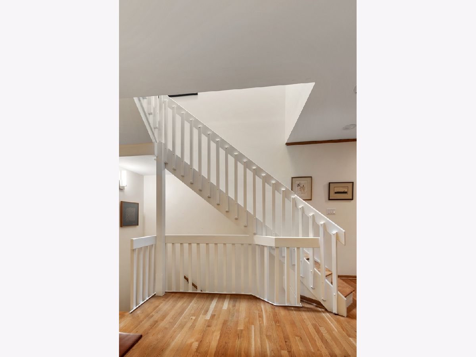
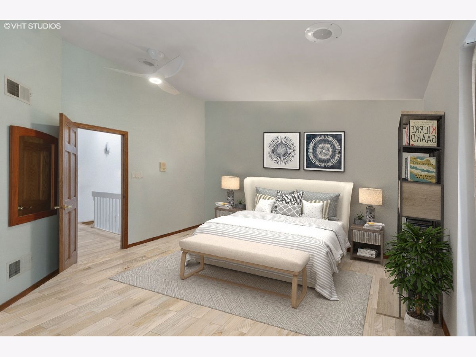
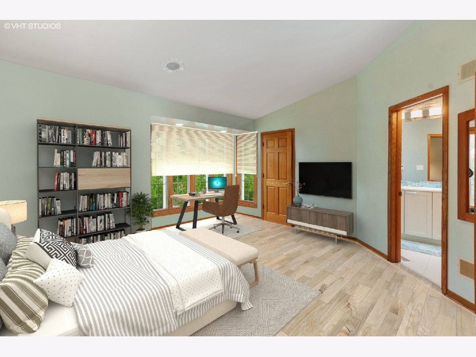
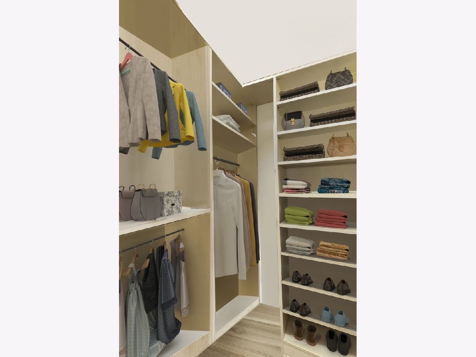
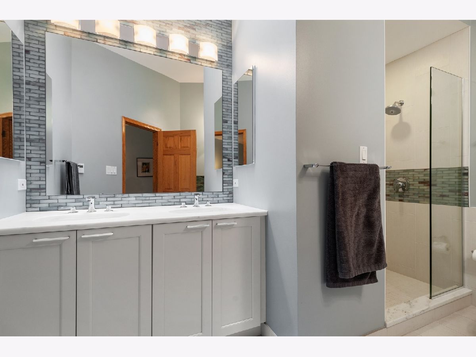
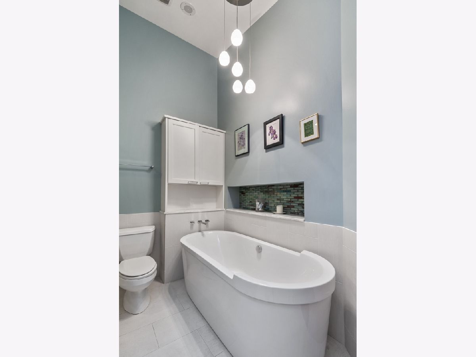
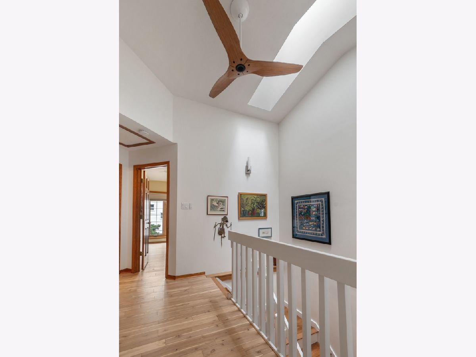
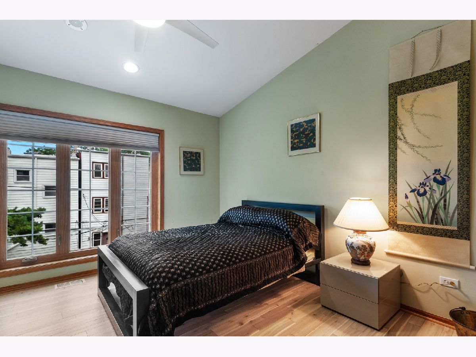
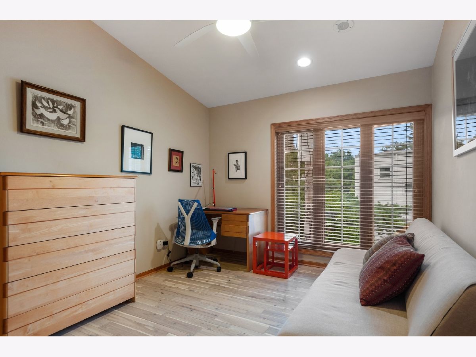
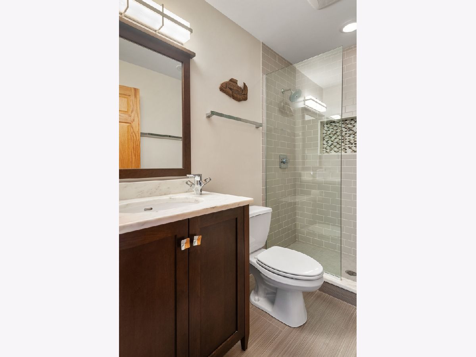
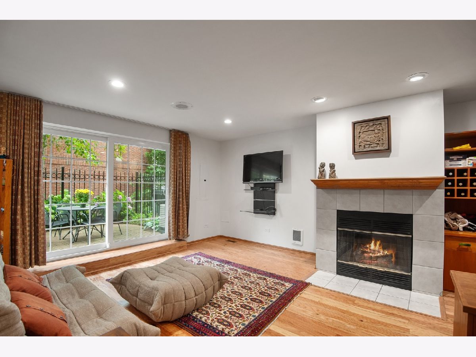
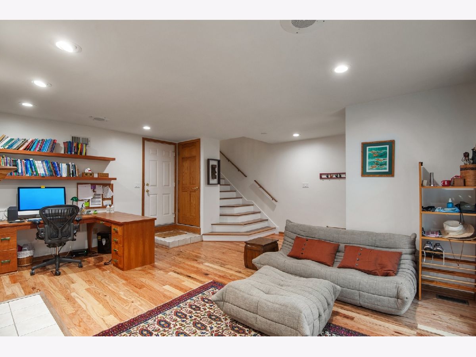
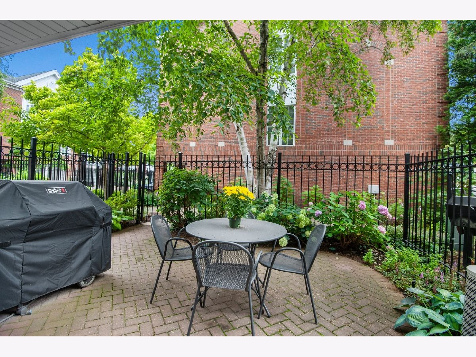
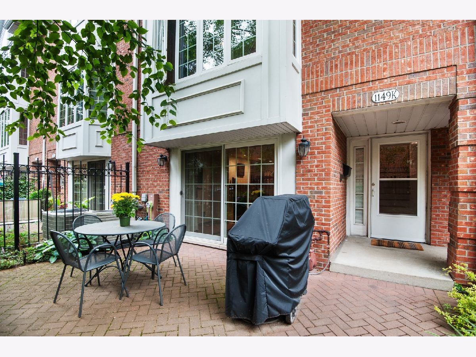
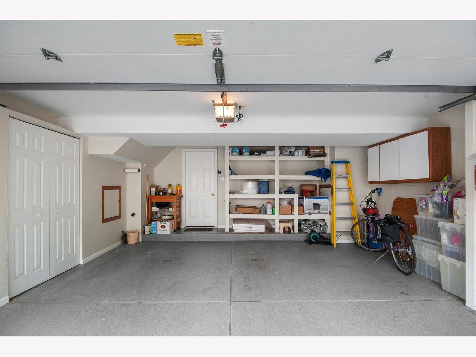
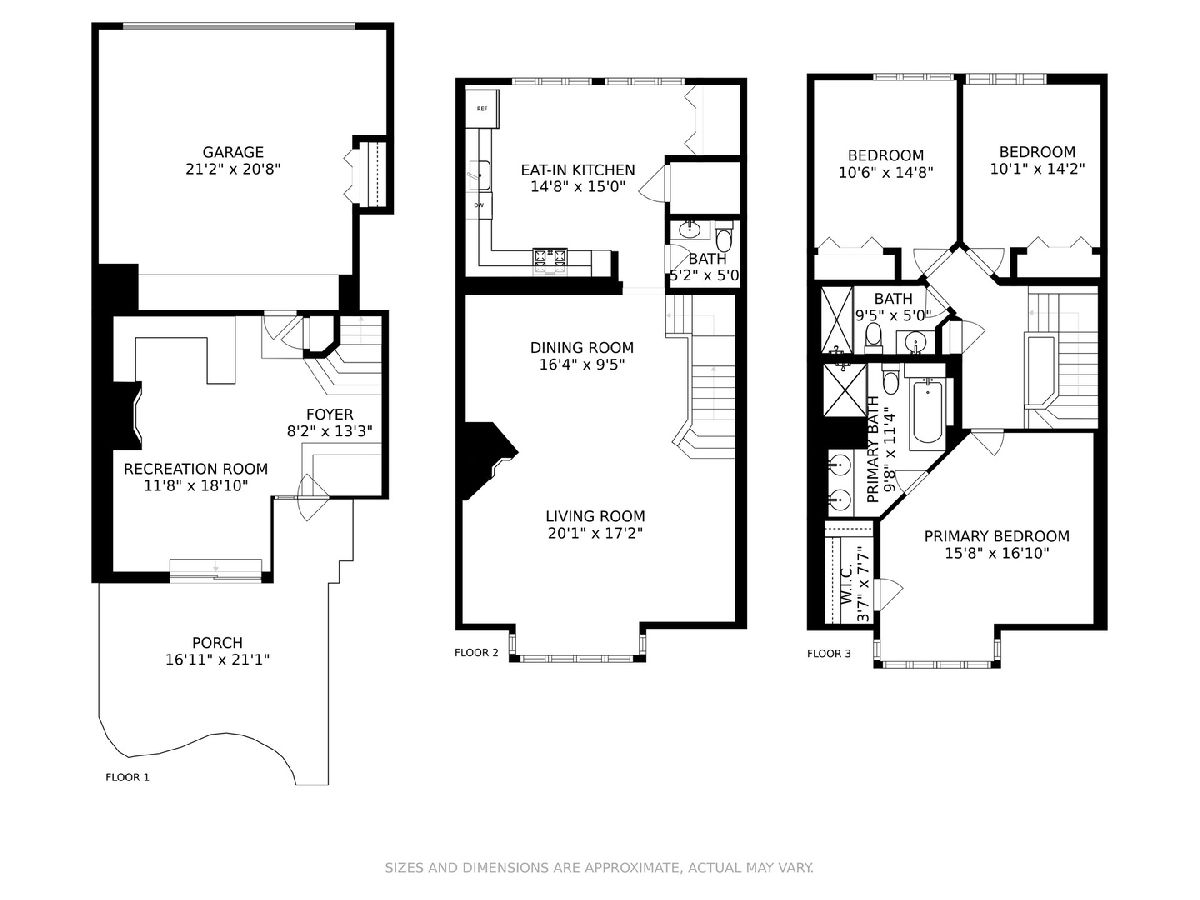
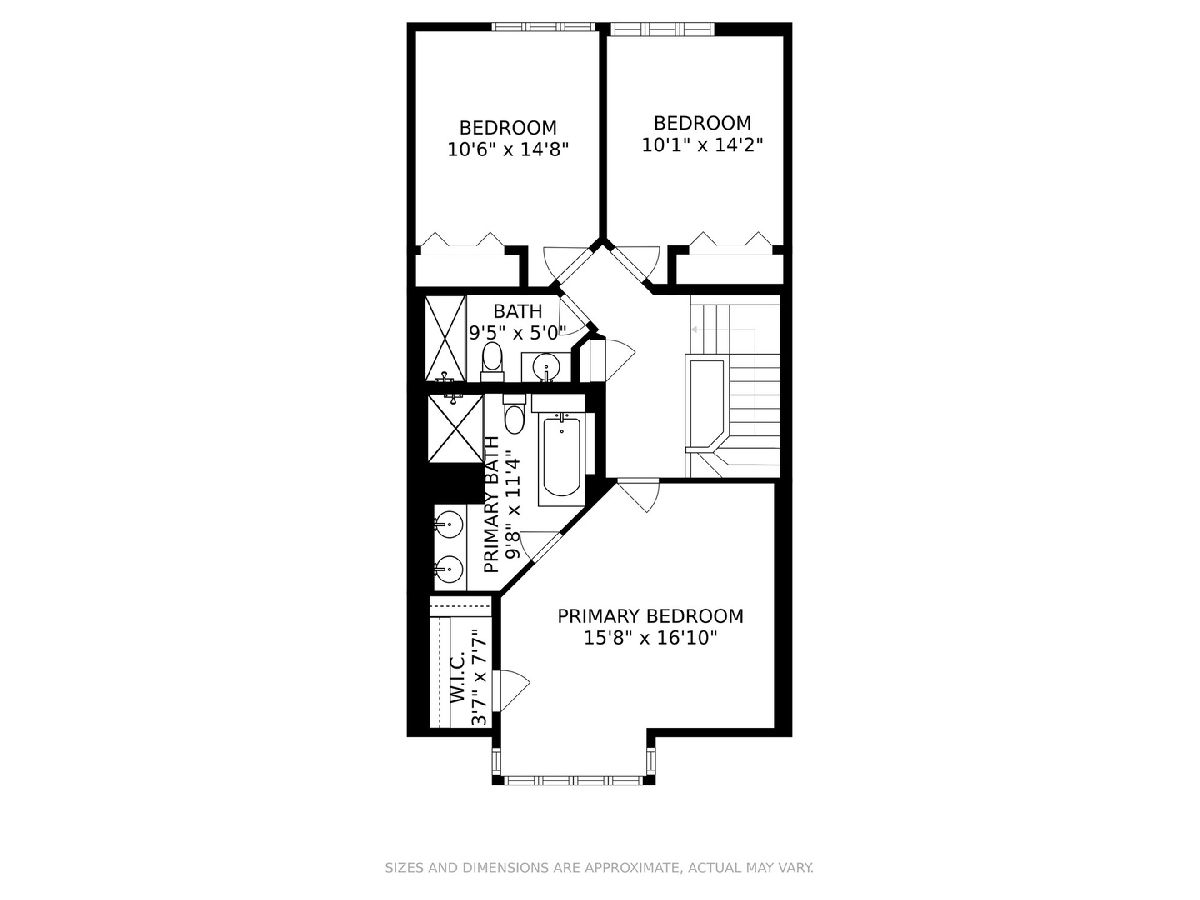
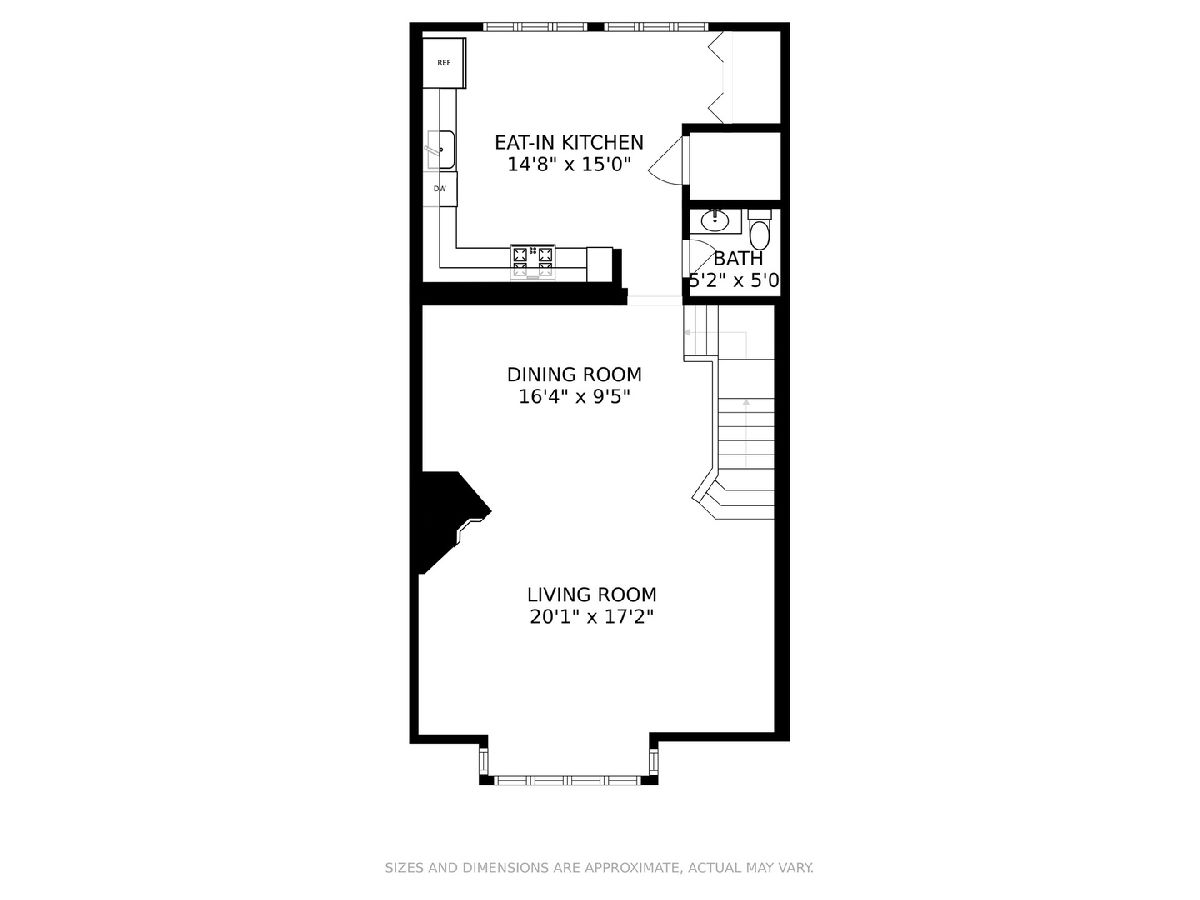
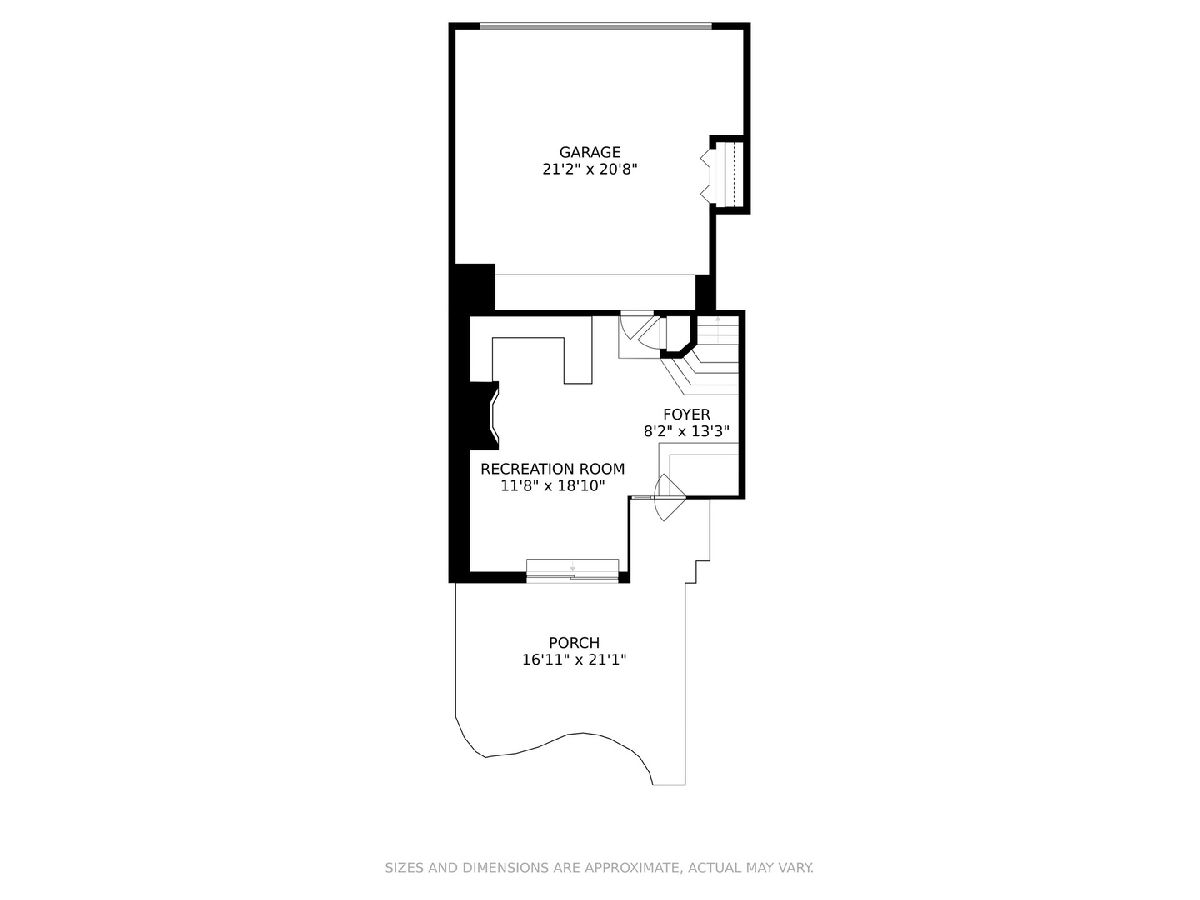
Room Specifics
Total Bedrooms: 3
Bedrooms Above Ground: 3
Bedrooms Below Ground: 0
Dimensions: —
Floor Type: Hardwood
Dimensions: —
Floor Type: Hardwood
Full Bathrooms: 3
Bathroom Amenities: Separate Shower,Double Sink,Soaking Tub
Bathroom in Basement: —
Rooms: No additional rooms
Basement Description: None
Other Specifics
| 2 | |
| Concrete Perimeter | |
| Concrete | |
| Patio, Outdoor Grill | |
| Corner Lot | |
| 2626 | |
| — | |
| Full | |
| Vaulted/Cathedral Ceilings, Skylight(s), Hardwood Floors, Heated Floors, Second Floor Laundry, Laundry Hook-Up in Unit, Storage | |
| Range, Microwave, Dishwasher, Refrigerator, Washer, Dryer, Disposal | |
| Not in DB | |
| — | |
| — | |
| Park, Security Door Lock(s) | |
| Wood Burning, Gas Log, Gas Starter |
Tax History
| Year | Property Taxes |
|---|---|
| 2021 | $11,281 |
Contact Agent
Nearby Similar Homes
Nearby Sold Comparables
Contact Agent
Listing Provided By
Jameson Sotheby's Int'l Realty

