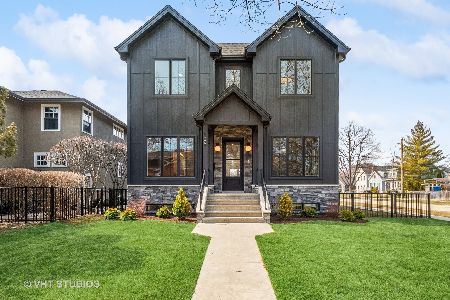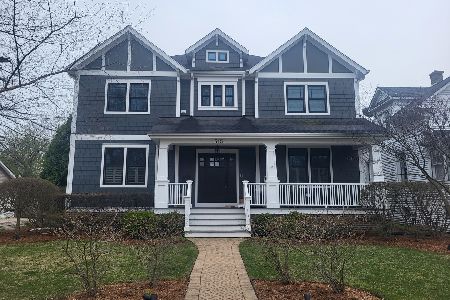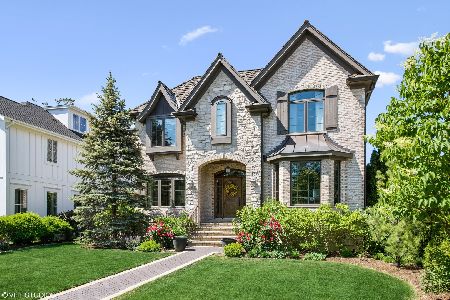115 15th Street, Wilmette, Illinois 60091
$962,500
|
Sold
|
|
| Status: | Closed |
| Sqft: | 2,664 |
| Cost/Sqft: | $375 |
| Beds: | 4 |
| Baths: | 5 |
| Year Built: | 2000 |
| Property Taxes: | $19,756 |
| Days On Market: | 2895 |
| Lot Size: | 0,15 |
Description
Move in to this newer 5 bedrm home in McKenzie w nothing to do but enjoy! This center entrance traditional home is graced w hardwd floors throughout 1st floor, circular floor plan, separate dining rm & living rm w/ plantain shutters, newly updated kitchen w oversized black granite island, Sub Zero refrigerator, Thermador double oven AND warming drawer, custom built-ins, a planning desk, glass sliding doors open to the oversized deck & more. Open family room features hardwd floors, sliding glass doors opening to the back deck, built-in storage benches & large gas/wood burning fire place w slate surround. Upstairs you will find a lovely master suite featuring a tub & separate glass shower & organized custom walk-in master closet, additional laundry, 3 perfectly sized family bedrooms, jack-n-jill bathroom + an additional full family bath w/ double vanity. Basement will wow you w/ a huge area for play & fun, gas fireplace, private bedroom suite & additional laundry rm. Gas generator, too!
Property Specifics
| Single Family | |
| — | |
| Traditional | |
| 2000 | |
| Full | |
| — | |
| No | |
| 0.15 |
| Cook | |
| — | |
| 0 / Not Applicable | |
| None | |
| Lake Michigan | |
| Public Sewer | |
| 09851095 | |
| 05334080250000 |
Nearby Schools
| NAME: | DISTRICT: | DISTANCE: | |
|---|---|---|---|
|
Grade School
Mckenzie Elementary School |
39 | — | |
|
Middle School
Wilmette Junior High School |
39 | Not in DB | |
|
High School
New Trier Twp H.s. Northfield/wi |
203 | Not in DB | |
|
Alternate Junior High School
Highcrest Middle School |
— | Not in DB | |
Property History
| DATE: | EVENT: | PRICE: | SOURCE: |
|---|---|---|---|
| 4 Jun, 2018 | Sold | $962,500 | MRED MLS |
| 7 Apr, 2018 | Under contract | $1,000,000 | MRED MLS |
| 12 Feb, 2018 | Listed for sale | $1,000,000 | MRED MLS |
Room Specifics
Total Bedrooms: 5
Bedrooms Above Ground: 4
Bedrooms Below Ground: 1
Dimensions: —
Floor Type: Carpet
Dimensions: —
Floor Type: Carpet
Dimensions: —
Floor Type: Carpet
Dimensions: —
Floor Type: —
Full Bathrooms: 5
Bathroom Amenities: Separate Shower
Bathroom in Basement: 1
Rooms: Bedroom 5,Recreation Room,Foyer,Walk In Closet
Basement Description: Finished
Other Specifics
| 2 | |
| — | |
| — | |
| — | |
| — | |
| 50 X 129 | |
| — | |
| Full | |
| Hardwood Floors, Second Floor Laundry | |
| Double Oven, Microwave, Dishwasher, Refrigerator, High End Refrigerator, Bar Fridge, Washer, Dryer, Disposal, Stainless Steel Appliance(s), Cooktop | |
| Not in DB | |
| — | |
| — | |
| — | |
| Wood Burning, Gas Log, Gas Starter |
Tax History
| Year | Property Taxes |
|---|---|
| 2018 | $19,756 |
Contact Agent
Nearby Similar Homes
Nearby Sold Comparables
Contact Agent
Listing Provided By
@properties












