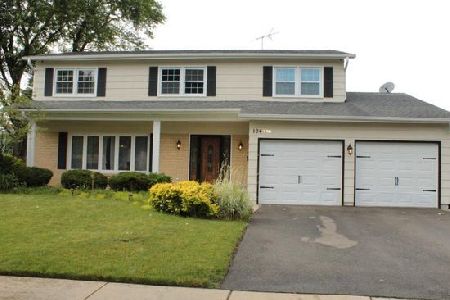115 Brittany Drive, Arlington Heights, Illinois 60004
$365,000
|
Sold
|
|
| Status: | Closed |
| Sqft: | 2,572 |
| Cost/Sqft: | $146 |
| Beds: | 4 |
| Baths: | 3 |
| Year Built: | 1976 |
| Property Taxes: | $11,291 |
| Days On Market: | 2090 |
| Lot Size: | 0,23 |
Description
Custom and quality built two-story brick home with a fabulous location! Beautiful curb appeal and landscaping greets you and leads to spacious foyer with hardwood flooring and curved staircase. The large living room has crown molding and a bay window to let the sun shine in! Adjacent dining room features both crown molding, chair rail and ample space for big family meals. The kitchen has a separate eating area with newer light fixture and bay window. The kitchen has hardwood flooring, a tiled backsplash, large pantry closet, double built-in oven and a built-in cooktop. Fabulous family room has a brick surround fireplace with gas logs and sliding glass door access to the huge deck and fenced yard. First floor laundry room with utility sink, wood floors, and outside exit to patio. Elegant curved staircase leads to the four large bedrooms upstairs. The master bedroom suite has a ceiling fan, large walk-in closet, private bath with ceramic tile flooring, solid-surface counter, shower with tiled walls, seat and built-in niche. Three additional large bedrooms with wood blinds, and large closets. Hall bath with Corian counters, double sinks, newer faucets, mirrors and lights! Big finished basement with recreation room, play room, work room and plenty of storage! New water heater (2018), new sump pump (2020) new AC coil (2019), a whole house generator, gas grill, security system and more! *** 3-D Tour Available ***
Property Specifics
| Single Family | |
| — | |
| Colonial | |
| 1976 | |
| Full | |
| CUSTOM | |
| No | |
| 0.23 |
| Cook | |
| — | |
| — / Not Applicable | |
| None | |
| Lake Michigan | |
| Public Sewer | |
| 10702545 | |
| 03083020150000 |
Nearby Schools
| NAME: | DISTRICT: | DISTANCE: | |
|---|---|---|---|
|
Grade School
Edgar A Poe Elementary School |
21 | — | |
|
Middle School
Cooper Middle School |
21 | Not in DB | |
|
High School
Buffalo Grove High School |
214 | Not in DB | |
Property History
| DATE: | EVENT: | PRICE: | SOURCE: |
|---|---|---|---|
| 5 Jun, 2020 | Sold | $365,000 | MRED MLS |
| 8 May, 2020 | Under contract | $375,000 | MRED MLS |
| 1 May, 2020 | Listed for sale | $375,000 | MRED MLS |
| 17 Jun, 2021 | Sold | $410,000 | MRED MLS |
| 18 May, 2021 | Under contract | $412,000 | MRED MLS |
| — | Last price change | $419,000 | MRED MLS |
| 8 Mar, 2021 | Listed for sale | $434,900 | MRED MLS |
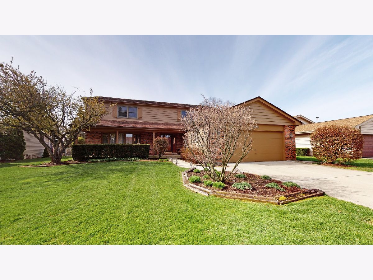
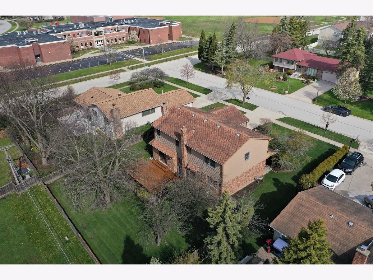
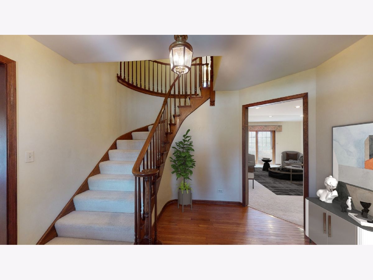
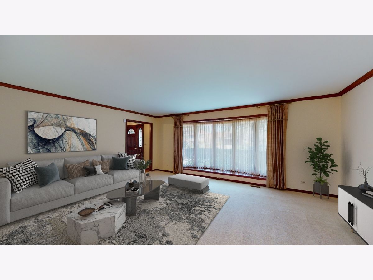
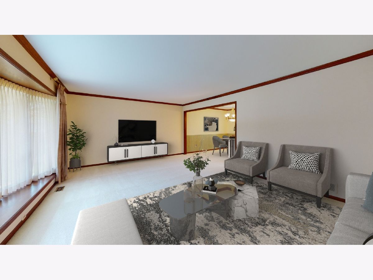
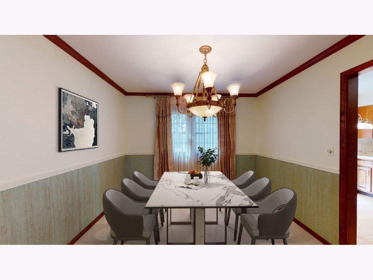
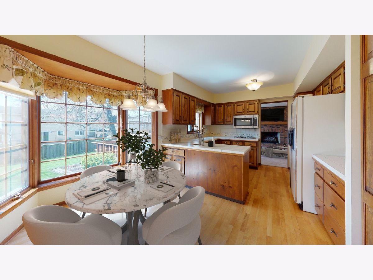
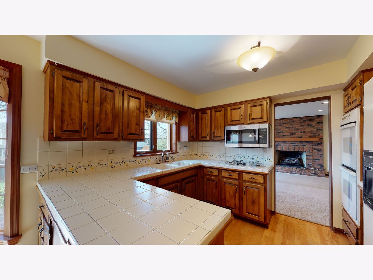
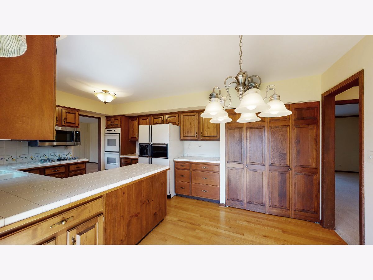
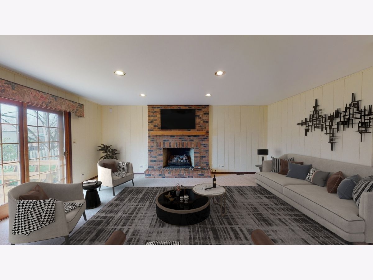
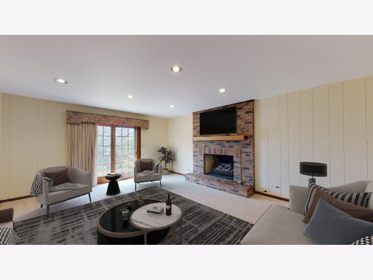
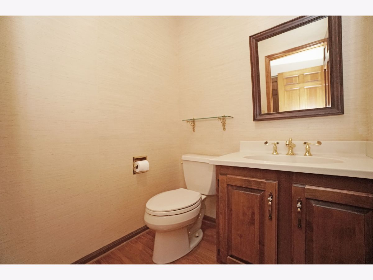
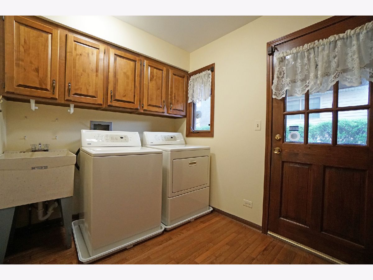
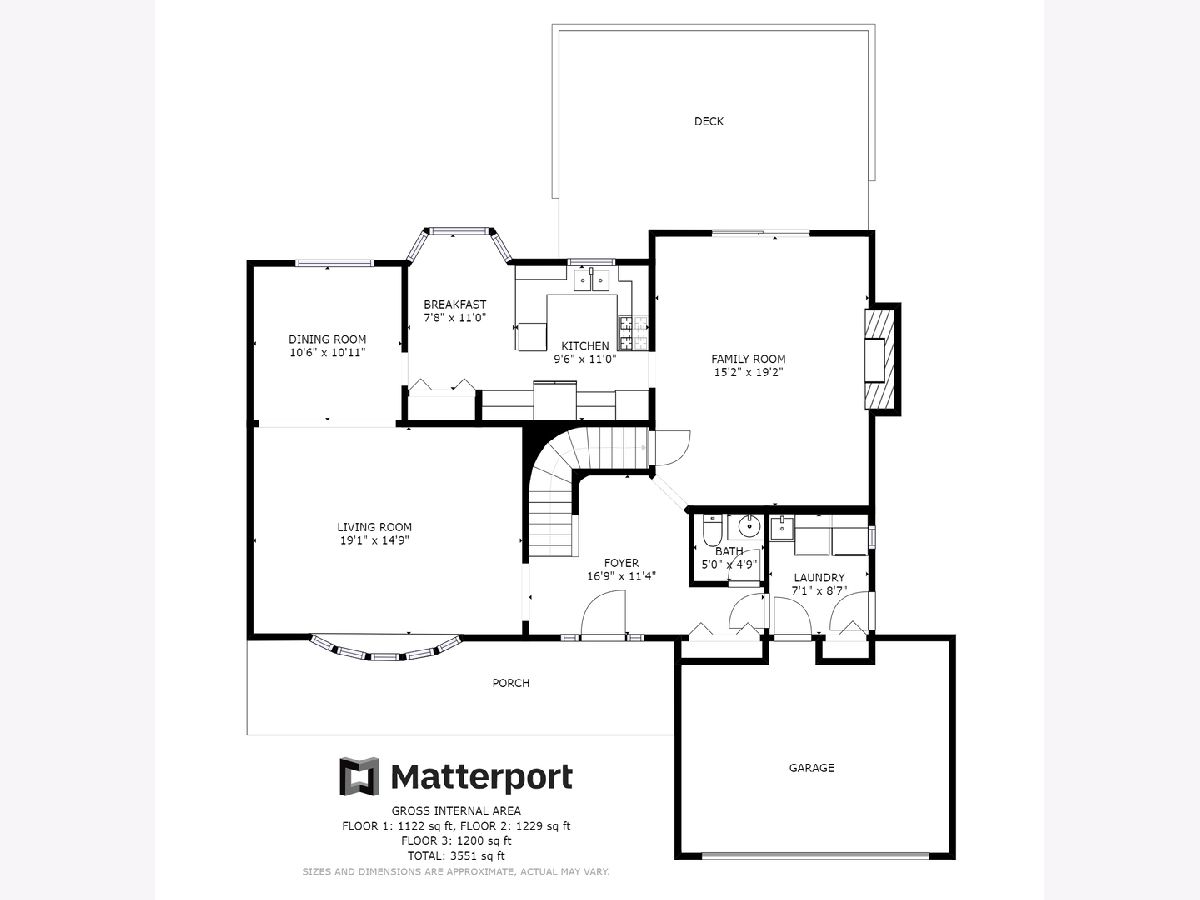
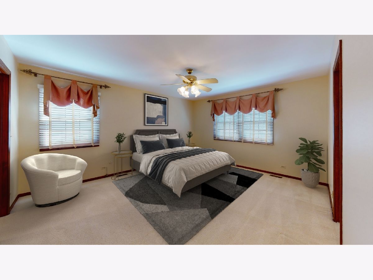
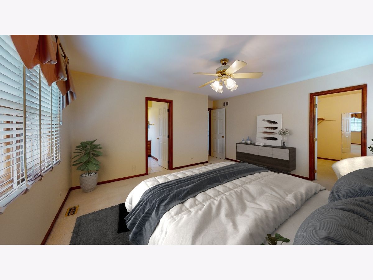
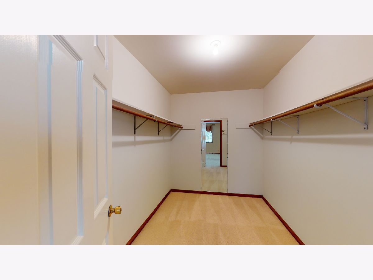
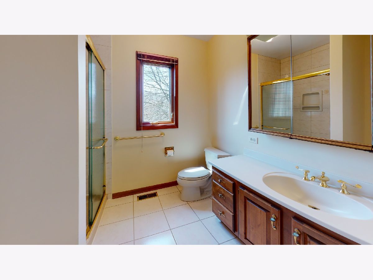
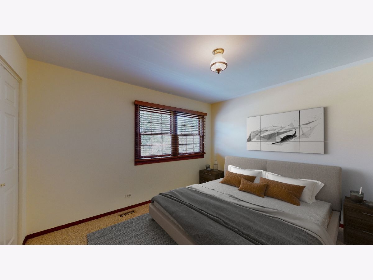
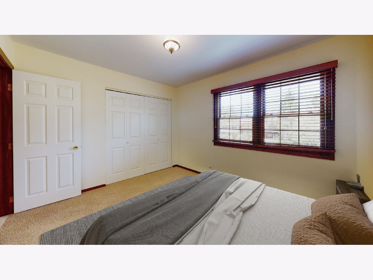
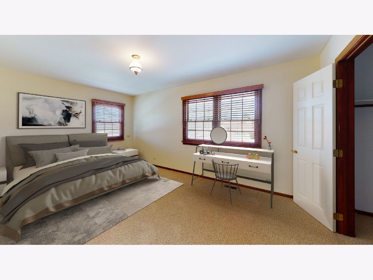
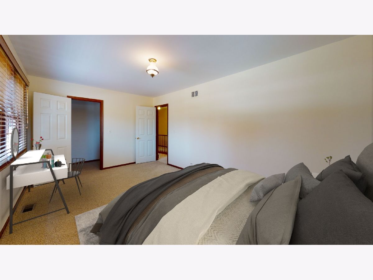
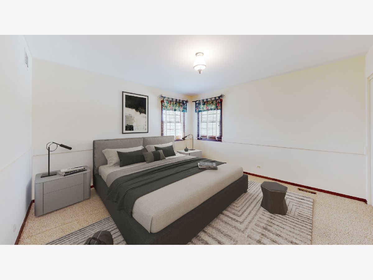
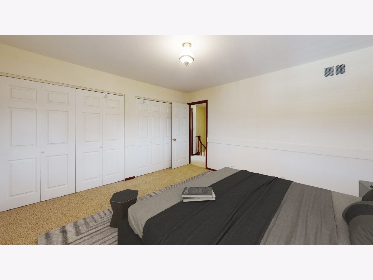
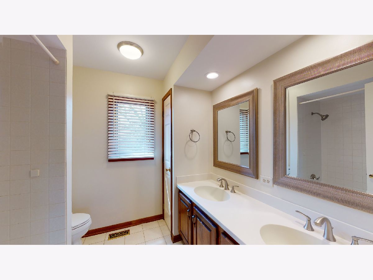
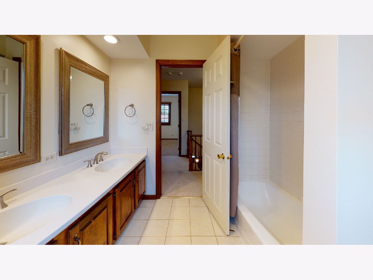
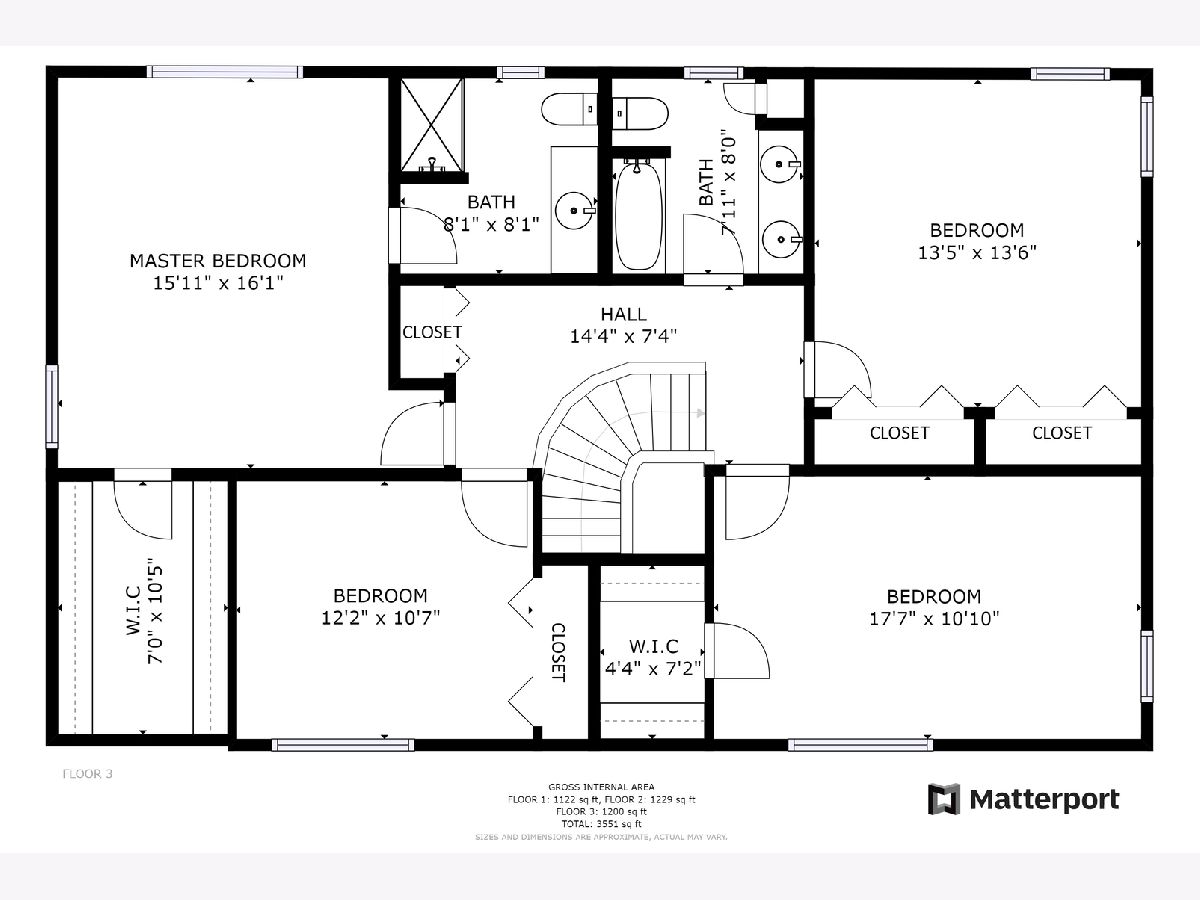
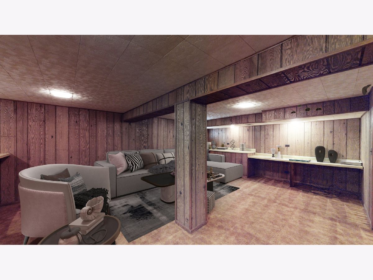
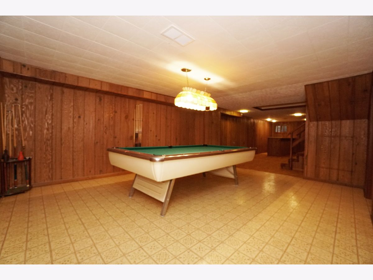
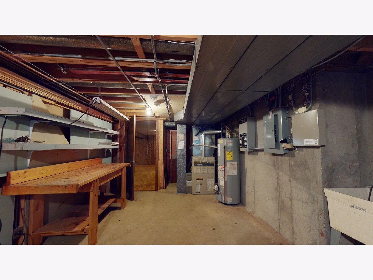
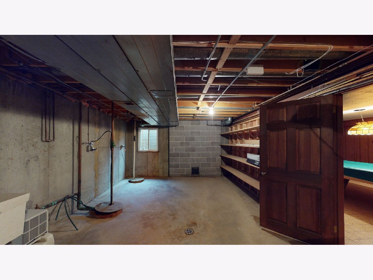
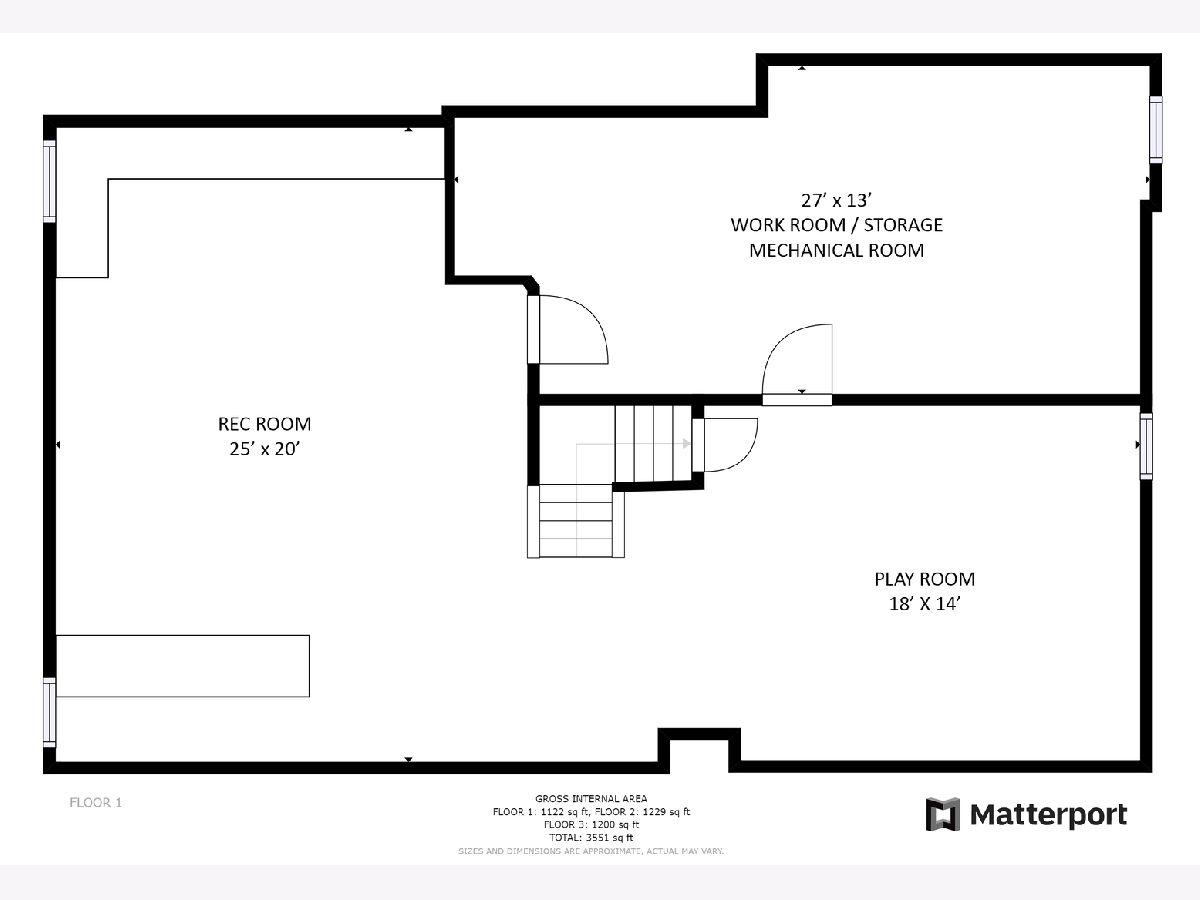
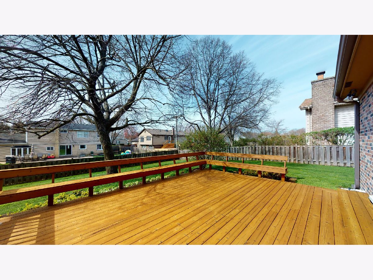
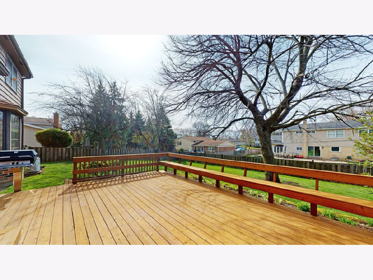
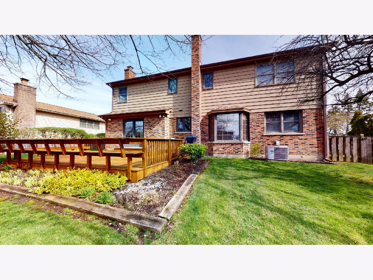
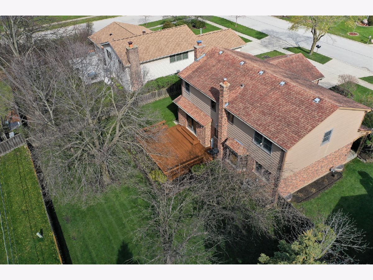
Room Specifics
Total Bedrooms: 4
Bedrooms Above Ground: 4
Bedrooms Below Ground: 0
Dimensions: —
Floor Type: Carpet
Dimensions: —
Floor Type: Carpet
Dimensions: —
Floor Type: Carpet
Full Bathrooms: 3
Bathroom Amenities: —
Bathroom in Basement: 0
Rooms: Recreation Room,Play Room,Storage
Basement Description: Partially Finished
Other Specifics
| 2 | |
| Concrete Perimeter | |
| Concrete | |
| Deck, Patio | |
| Fenced Yard | |
| 10033 | |
| — | |
| Full | |
| Hardwood Floors, First Floor Laundry, Walk-In Closet(s) | |
| Double Oven, Microwave, Dishwasher, Refrigerator, Washer, Dryer, Disposal | |
| Not in DB | |
| — | |
| — | |
| — | |
| Gas Log |
Tax History
| Year | Property Taxes |
|---|---|
| 2020 | $11,291 |
| 2021 | $8,593 |
Contact Agent
Nearby Similar Homes
Nearby Sold Comparables
Contact Agent
Listing Provided By
RE/MAX Suburban





