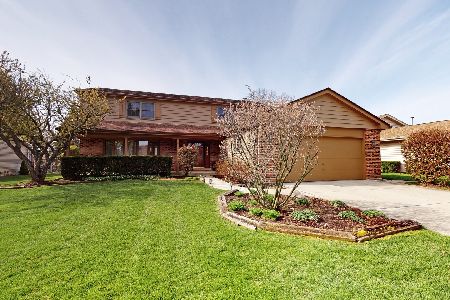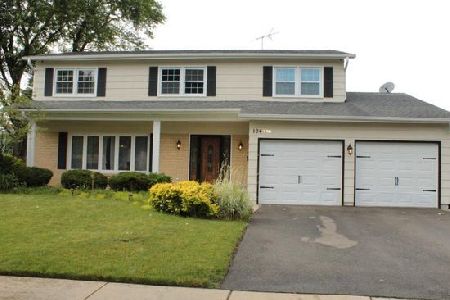2803 Highland Avenue, Arlington Heights, Illinois 60004
$355,000
|
Sold
|
|
| Status: | Closed |
| Sqft: | 2,298 |
| Cost/Sqft: | $159 |
| Beds: | 5 |
| Baths: | 2 |
| Year Built: | 1969 |
| Property Taxes: | $7,986 |
| Days On Market: | 2872 |
| Lot Size: | 0,24 |
Description
Great house located in highly desirable Berkley Square subdivision. Completely remodeled within the last two years. A short walk to elementary school, two parks and a walking trail. Modern open concept Chef's kitchen features all stainless steel appliances, beautiful white quartz counter top with a wrap around sitting area/bar top and opens up to living and dining rooms. Lower level features a large family room, two bedrooms, bonus room and a full bath. Spacious fenced yard is a dream for summer entertainment featuring a large two tiered deck accessible from upper level, a second deck accessible from main level mud room, a built in fire pit, and a raised garden bed. New sump pump 2017, furnace 2017, water heater 2016, and humidifier 2017. High capacity washer and dryer. Home is equipped with wireless NEST thermostat. Property is agent owned.
Property Specifics
| Single Family | |
| — | |
| — | |
| 1969 | |
| Full | |
| NORMANDY | |
| No | |
| 0.24 |
| Cook | |
| Berkley Square | |
| 0 / Not Applicable | |
| None | |
| Public | |
| Public Sewer | |
| 09878817 | |
| 03083020130000 |
Nearby Schools
| NAME: | DISTRICT: | DISTANCE: | |
|---|---|---|---|
|
Grade School
Edgar A Poe Elementary School |
21 | — | |
|
Middle School
Cooper Middle School |
21 | Not in DB | |
|
High School
Buffalo Grove High School |
214 | Not in DB | |
Property History
| DATE: | EVENT: | PRICE: | SOURCE: |
|---|---|---|---|
| 18 Jun, 2015 | Sold | $280,000 | MRED MLS |
| 24 Mar, 2015 | Under contract | $269,900 | MRED MLS |
| 22 Feb, 2015 | Listed for sale | $269,900 | MRED MLS |
| 24 Apr, 2018 | Sold | $355,000 | MRED MLS |
| 26 Mar, 2018 | Under contract | $364,500 | MRED MLS |
| — | Last price change | $364,900 | MRED MLS |
| 9 Mar, 2018 | Listed for sale | $369,900 | MRED MLS |
Room Specifics
Total Bedrooms: 5
Bedrooms Above Ground: 5
Bedrooms Below Ground: 0
Dimensions: —
Floor Type: Wood Laminate
Dimensions: —
Floor Type: Wood Laminate
Dimensions: —
Floor Type: Wood Laminate
Dimensions: —
Floor Type: —
Full Bathrooms: 2
Bathroom Amenities: —
Bathroom in Basement: 1
Rooms: Bonus Room,Bedroom 5,Foyer
Basement Description: Finished,Sub-Basement
Other Specifics
| 2 | |
| Concrete Perimeter | |
| Asphalt | |
| Deck, Patio | |
| Corner Lot,Fenced Yard,Park Adjacent | |
| 82 X 124 | |
| — | |
| None | |
| Wood Laminate Floors | |
| Range, Dishwasher, Refrigerator, Washer, Dryer, Stainless Steel Appliance(s), Range Hood | |
| Not in DB | |
| Tennis Courts, Sidewalks, Street Lights | |
| — | |
| — | |
| — |
Tax History
| Year | Property Taxes |
|---|---|
| 2015 | $6,513 |
| 2018 | $7,986 |
Contact Agent
Nearby Similar Homes
Nearby Sold Comparables
Contact Agent
Listing Provided By
Terra Property Group








