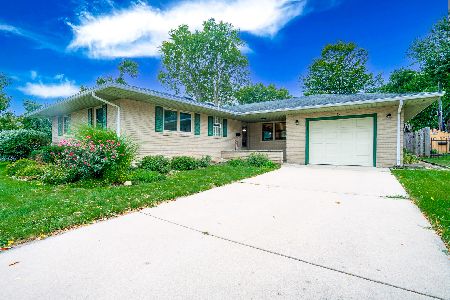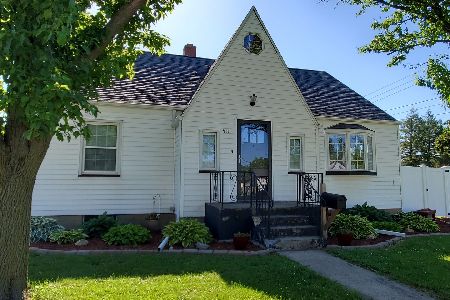115 College Avenue, Ottawa, Illinois 61350
$227,000
|
Sold
|
|
| Status: | Closed |
| Sqft: | 1,810 |
| Cost/Sqft: | $132 |
| Beds: | 3 |
| Baths: | 2 |
| Year Built: | 1965 |
| Property Taxes: | $5,960 |
| Days On Market: | 1926 |
| Lot Size: | 0,27 |
Description
Three bedroom, 2 bath brick ranch situated on spacious lot on a quiet end street. Perfect location for family home with no thru traffic. No mature trees to maintain, newly planted maples. Single-car attached garage. Open plan living areas allow for easy flow for entertainment. Cozy bay window in living room and sliding glass door in dining room overlook backyard pool. Two skylights. Renovated kitchen cabinets and countertops with newer stainless steel kitchen appliances. Recently renovated to include carpet in bedrooms and bamboo plank flooring throughout main living areas. Two fireplaces - living room, master bedroom. All bedrooms have two closets. Spa tub in master bedroom bath. Furnace, CA, and roof are approximately 13 years old. Pella windows and sliding doors. Tankless hot water heater. Sliding glass door to second deck off master bedroom. Barn siding on walls in basement. Basement laundry. One like-new storage shed. Fenced- in backyard. In-ground 17'x35' pool with diving board in a nicely landscaped backyard. Heater was replaced in 2010. Safety cover installed in 2017, and pool pump motor replaced in 2020.
Property Specifics
| Single Family | |
| — | |
| Ranch | |
| 1965 | |
| Partial | |
| — | |
| No | |
| 0.27 |
| La Salle | |
| — | |
| 0 / Not Applicable | |
| None | |
| Public | |
| Public Sewer | |
| 10897824 | |
| 2214408029 |
Nearby Schools
| NAME: | DISTRICT: | DISTANCE: | |
|---|---|---|---|
|
Grade School
Mckinley Elementary: K-4th Grade |
141 | — | |
|
Middle School
Shepherd Middle School |
141 | Not in DB | |
|
High School
Ottawa Township High School |
140 | Not in DB | |
|
Alternate Elementary School
Central Elementary: 5th And 6th |
— | Not in DB | |
Property History
| DATE: | EVENT: | PRICE: | SOURCE: |
|---|---|---|---|
| 31 May, 2017 | Sold | $175,000 | MRED MLS |
| 11 Apr, 2017 | Under contract | $182,500 | MRED MLS |
| — | Last price change | $189,500 | MRED MLS |
| 11 Jul, 2016 | Listed for sale | $198,500 | MRED MLS |
| 11 Dec, 2020 | Sold | $227,000 | MRED MLS |
| 25 Oct, 2020 | Under contract | $239,000 | MRED MLS |
| 9 Oct, 2020 | Listed for sale | $239,000 | MRED MLS |
| 12 Oct, 2022 | Sold | $260,000 | MRED MLS |
| 23 Sep, 2022 | Under contract | $268,500 | MRED MLS |
| 30 Aug, 2022 | Listed for sale | $268,500 | MRED MLS |
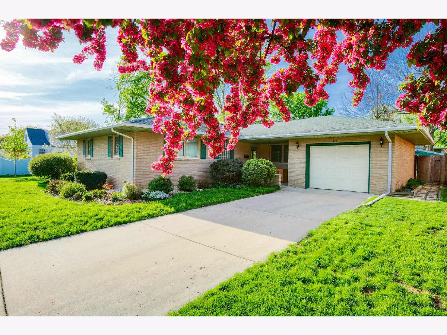
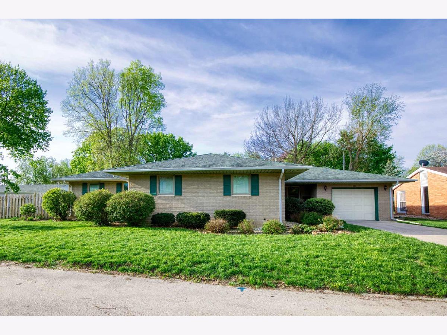
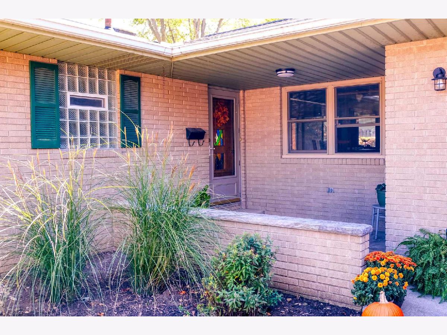
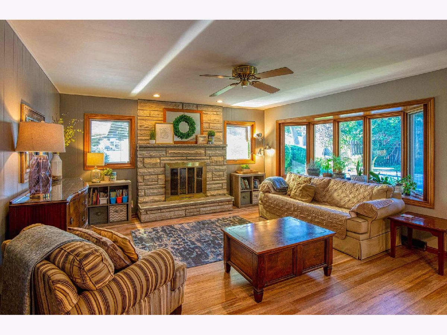
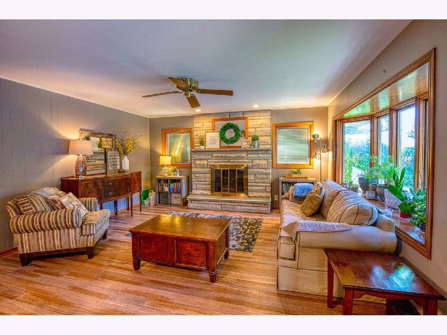
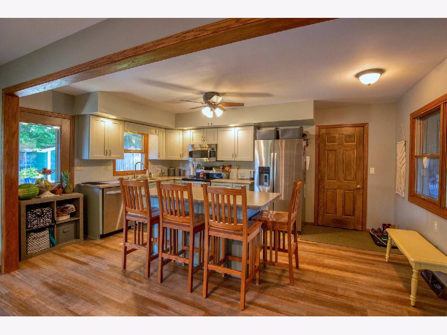
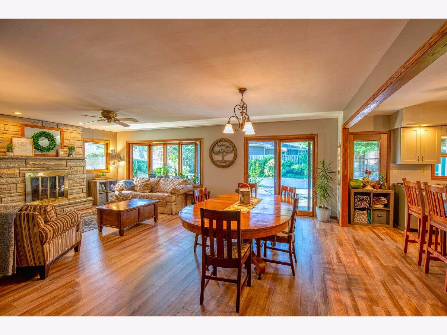
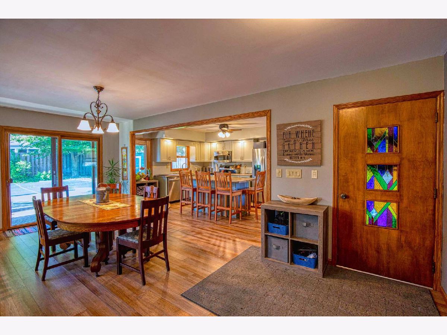
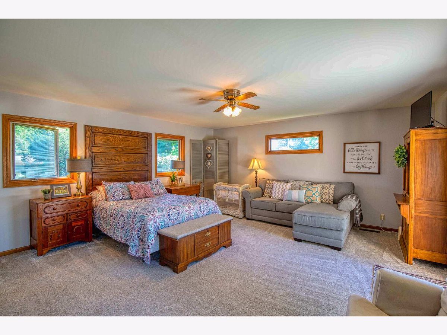
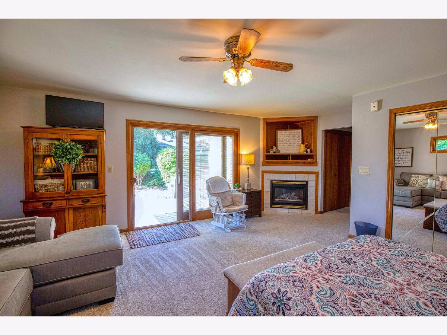
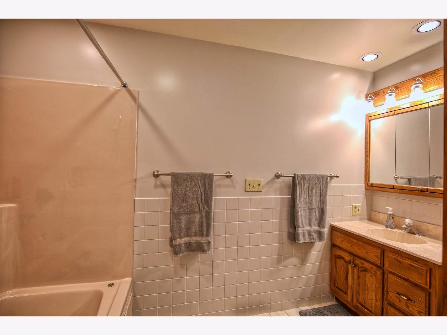
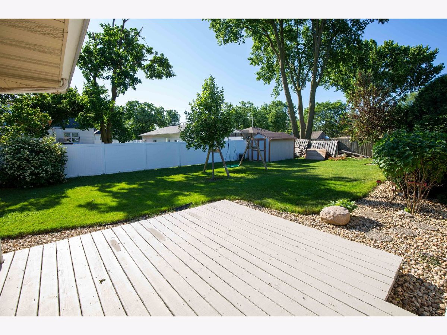
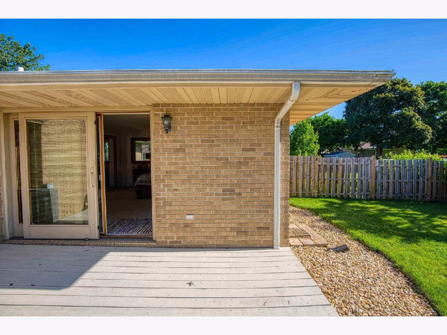
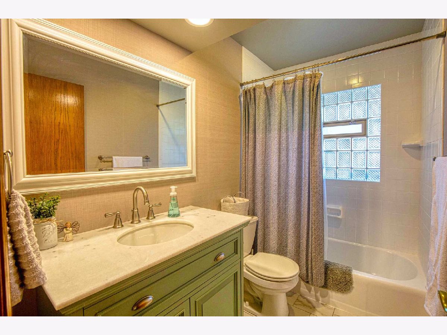
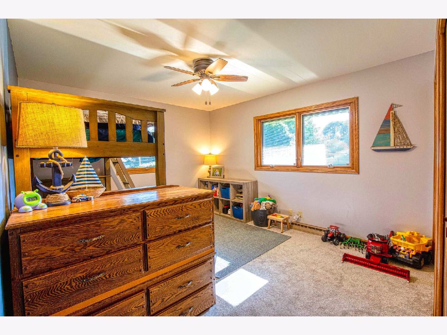
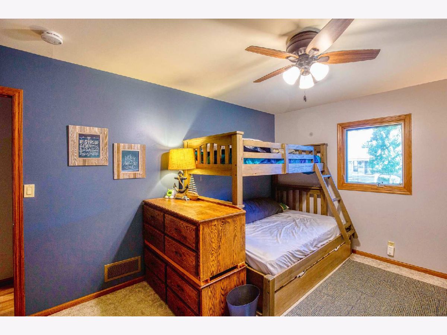
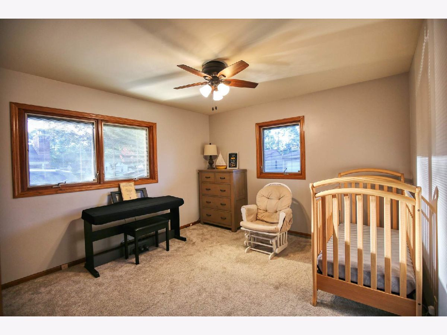
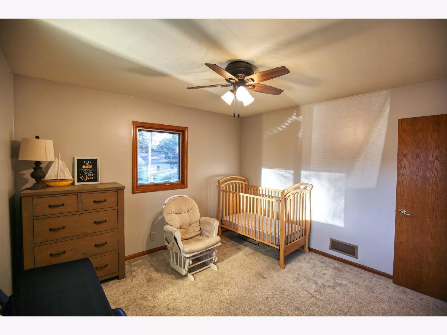
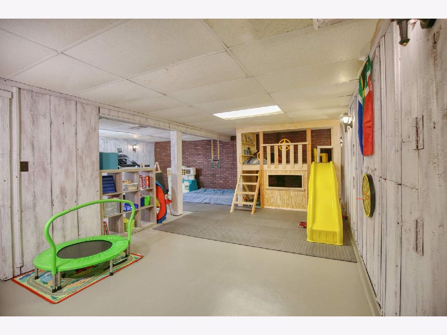
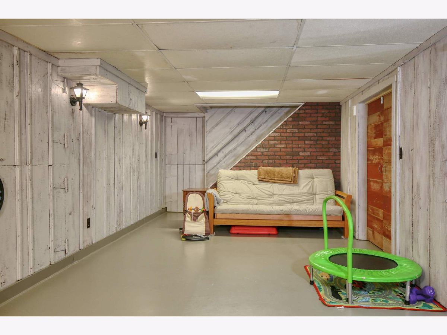
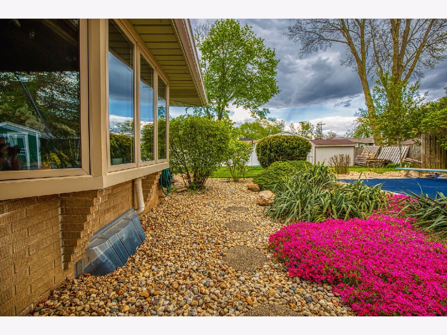
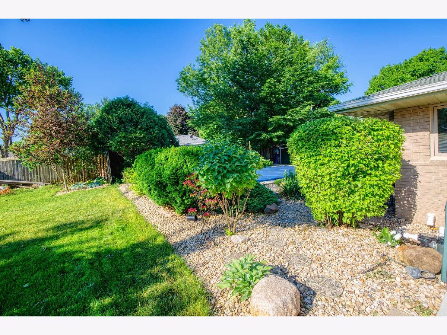
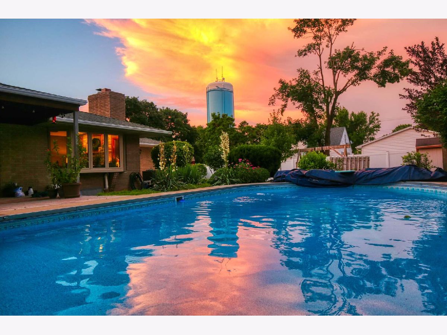
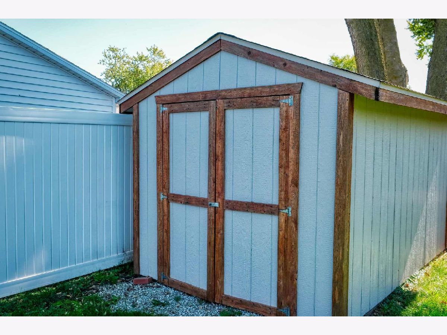
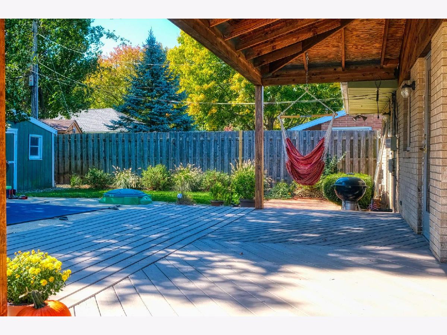
Room Specifics
Total Bedrooms: 3
Bedrooms Above Ground: 3
Bedrooms Below Ground: 0
Dimensions: —
Floor Type: Carpet
Dimensions: —
Floor Type: Carpet
Full Bathrooms: 2
Bathroom Amenities: Whirlpool
Bathroom in Basement: 0
Rooms: No additional rooms
Basement Description: Partially Finished
Other Specifics
| 1 | |
| — | |
| — | |
| Deck, Patio, In Ground Pool | |
| Fenced Yard | |
| 105X112 | |
| Unfinished | |
| Full | |
| Skylight(s), Wood Laminate Floors, First Floor Bedroom, First Floor Full Bath | |
| Range, Microwave, Dishwasher, Washer, Dryer, Disposal | |
| Not in DB | |
| Curbs, Street Lights, Street Paved | |
| — | |
| — | |
| Gas Log |
Tax History
| Year | Property Taxes |
|---|---|
| 2017 | $6,519 |
| 2020 | $5,960 |
| 2022 | $6,321 |
Contact Agent
Nearby Similar Homes
Nearby Sold Comparables
Contact Agent
Listing Provided By
HomeSmart Realty Group








