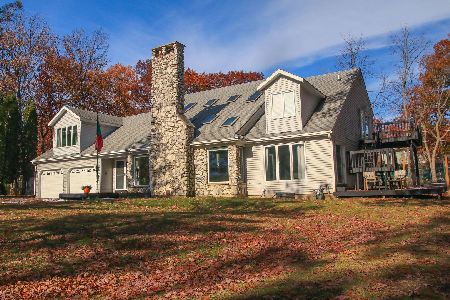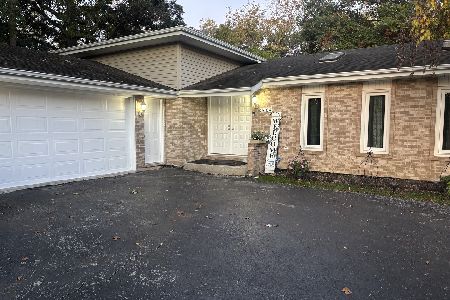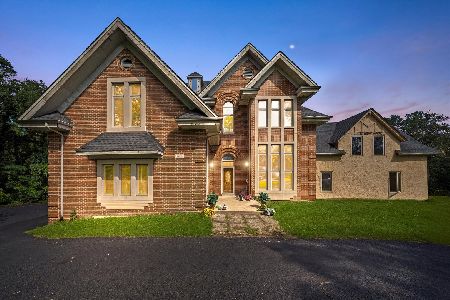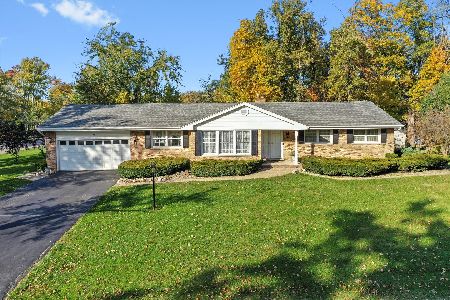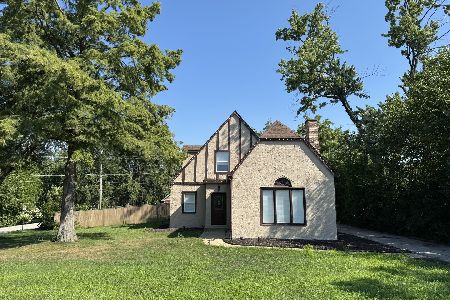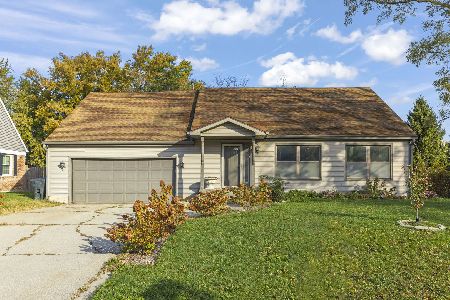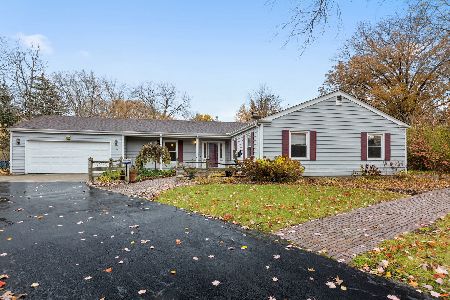115 Denell Drive, Crete, Illinois 60417
$207,000
|
Sold
|
|
| Status: | Closed |
| Sqft: | 2,200 |
| Cost/Sqft: | $98 |
| Beds: | 3 |
| Baths: | 2 |
| Year Built: | 1960 |
| Property Taxes: | $6,390 |
| Days On Market: | 2508 |
| Lot Size: | 0,73 |
Description
Oh what a house and yard. Unique pocket of Crete on 3/4 acre fenced yard(Vinyl 6ft Maint Free). Main level fam room off rear of home with awesome picture window overlooking this beautiful yard with above ground pool. Hardwood flooring throughout. Main level features family room with fireplace(wood burning heatilator) leading to formal dining(or dinette). Kitchen in middle of main level and had recent outstanding update with new cabinets, stainless high end appliances, granite counters and granite breakfast bar leading to main level laundry. Kitch has pass thru window over sink overlooking fam room and yard! 18 x 20 deck off kitchen and another deck in front of above ground pool. Bsmt is a partial with cabinets (currently used as spacious sewing room). Roof 2 yrs -Furnace 15 yrs-Air 5-6 yrs old. Sump/ back up battery remain. Unique brick exterior, updated vinyl clad windows and maintenance free soffits. Own private well(softener water treatment) Bigger than it looks!Coy pond with pump!
Property Specifics
| Single Family | |
| — | |
| Ranch | |
| 1960 | |
| Partial | |
| RANCH | |
| No | |
| 0.73 |
| Will | |
| — | |
| 0 / Not Applicable | |
| None | |
| Private Well | |
| Public Sewer, Overhead Sewers | |
| 10307215 | |
| 2315033040080000 |
Property History
| DATE: | EVENT: | PRICE: | SOURCE: |
|---|---|---|---|
| 26 Jun, 2019 | Sold | $207,000 | MRED MLS |
| 12 May, 2019 | Under contract | $214,900 | MRED MLS |
| — | Last price change | $219,900 | MRED MLS |
| 13 Mar, 2019 | Listed for sale | $219,900 | MRED MLS |
Room Specifics
Total Bedrooms: 3
Bedrooms Above Ground: 3
Bedrooms Below Ground: 0
Dimensions: —
Floor Type: Hardwood
Dimensions: —
Floor Type: Hardwood
Full Bathrooms: 2
Bathroom Amenities: Handicap Shower,Soaking Tub
Bathroom in Basement: 0
Rooms: Recreation Room
Basement Description: Partially Finished
Other Specifics
| 2 | |
| Concrete Perimeter | |
| Asphalt | |
| Deck, Above Ground Pool, Storms/Screens, Fire Pit | |
| Fenced Yard,Irregular Lot,Landscaped | |
| 115X295X90X313 | |
| — | |
| Full | |
| Hardwood Floors, First Floor Bedroom, First Floor Laundry, First Floor Full Bath | |
| Double Oven, Dishwasher, Refrigerator, High End Refrigerator, Range Hood, Water Softener, Water Softener Owned | |
| Not in DB | |
| Street Paved | |
| — | |
| — | |
| Wood Burning, Heatilator |
Tax History
| Year | Property Taxes |
|---|---|
| 2019 | $6,390 |
Contact Agent
Nearby Similar Homes
Nearby Sold Comparables
Contact Agent
Listing Provided By
RE/MAX 2000

