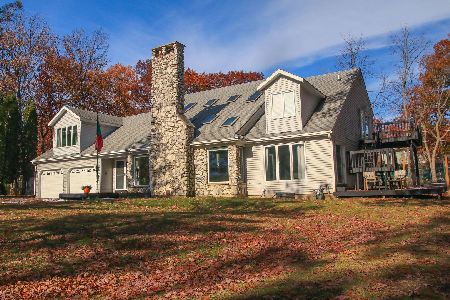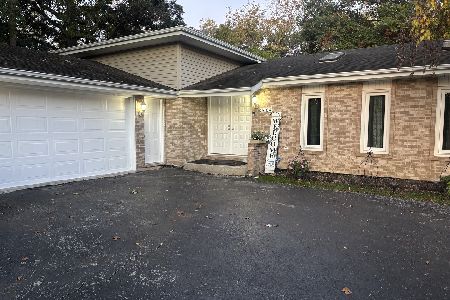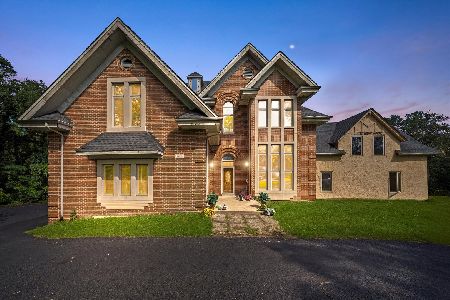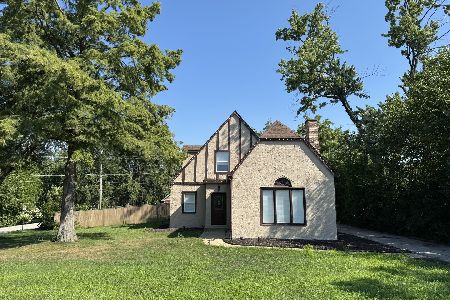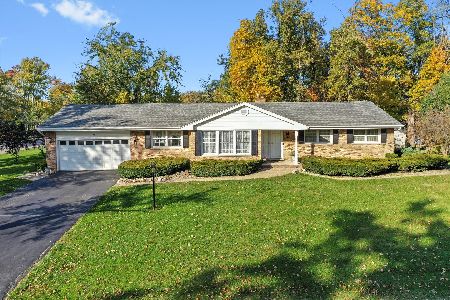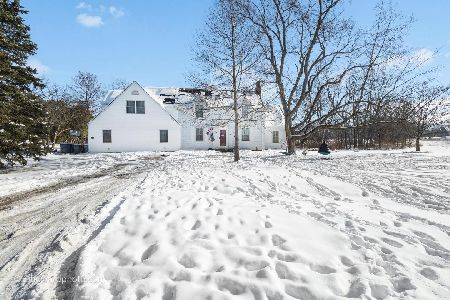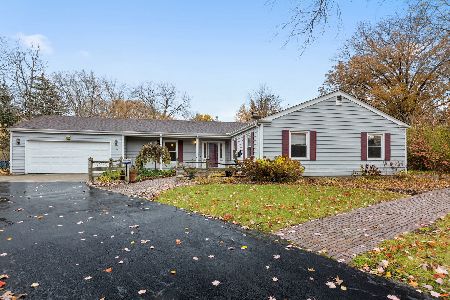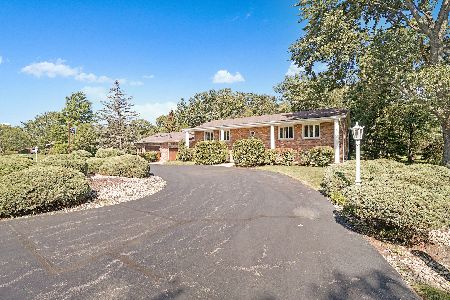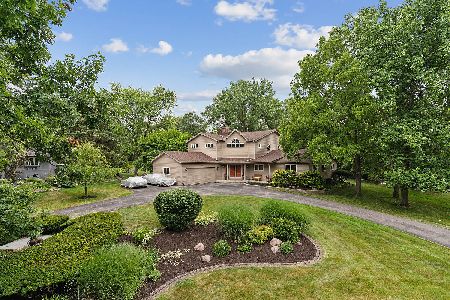131 Denell Drive, Crete, Illinois 60417
$219,000
|
Sold
|
|
| Status: | Closed |
| Sqft: | 2,407 |
| Cost/Sqft: | $98 |
| Beds: | 3 |
| Baths: | 3 |
| Year Built: | 1974 |
| Property Taxes: | $7,618 |
| Days On Market: | 3528 |
| Lot Size: | 0,75 |
Description
Beautiful & completely rehabbed ranch in a quiet subdivision of Crete! Right next to a park and close to 394, this 4 bed/3 bath home has a great location and all the updates you could ask for. Be welcomed by the HUGE foyer. Kitchen has granite counters, tile back splash, SS appliances, island w/ breakfast bar, and space for a table. Separate dinning room just steps from the kit and open to the LR. FR has fireplace & sliding glass doors to back yard. 3 beds upstairs w/ full bath. MSTR bath is attached w/ stand up shower and separate tub. Finished basement offers second FR w/ fireplace, 4th bedroom, and another full bath. Main floor laundry room. Pack your bags and move in tomorrow!
Property Specifics
| Single Family | |
| — | |
| Ranch | |
| 1974 | |
| Full | |
| — | |
| No | |
| 0.75 |
| Will | |
| — | |
| 0 / Not Applicable | |
| None | |
| Private Well | |
| Public Sewer | |
| 09239930 | |
| 2315033040090000 |
Property History
| DATE: | EVENT: | PRICE: | SOURCE: |
|---|---|---|---|
| 14 Mar, 2016 | Sold | $87,599 | MRED MLS |
| 15 Jan, 2016 | Under contract | $105,000 | MRED MLS |
| 9 Jul, 2015 | Listed for sale | $105,000 | MRED MLS |
| 22 Aug, 2016 | Sold | $219,000 | MRED MLS |
| 12 Jul, 2016 | Under contract | $234,900 | MRED MLS |
| — | Last price change | $239,900 | MRED MLS |
| 27 May, 2016 | Listed for sale | $239,900 | MRED MLS |
Room Specifics
Total Bedrooms: 4
Bedrooms Above Ground: 3
Bedrooms Below Ground: 1
Dimensions: —
Floor Type: Carpet
Dimensions: —
Floor Type: Carpet
Dimensions: —
Floor Type: Carpet
Full Bathrooms: 3
Bathroom Amenities: Separate Shower
Bathroom in Basement: 1
Rooms: Bonus Room
Basement Description: Finished
Other Specifics
| 2 | |
| Concrete Perimeter | |
| Asphalt,Circular | |
| Patio, Porch | |
| — | |
| 113.89X297.67X100X264.85 | |
| — | |
| Full | |
| Hardwood Floors, First Floor Bedroom, First Floor Full Bath | |
| Stainless Steel Appliance(s) | |
| Not in DB | |
| Street Lights, Street Paved | |
| — | |
| — | |
| — |
Tax History
| Year | Property Taxes |
|---|---|
| 2016 | $7,148 |
| 2016 | $7,618 |
Contact Agent
Nearby Similar Homes
Contact Agent
Listing Provided By
RE/MAX Synergy

