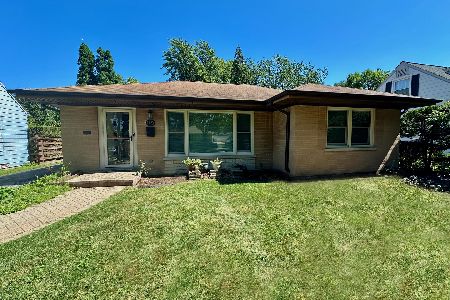115 Eastwood Drive, Mount Prospect, Illinois 60056
$517,000
|
Sold
|
|
| Status: | Closed |
| Sqft: | 2,600 |
| Cost/Sqft: | $202 |
| Beds: | 4 |
| Baths: | 3 |
| Year Built: | 1961 |
| Property Taxes: | $10,355 |
| Days On Market: | 2522 |
| Lot Size: | 0,00 |
Description
ATTRACTIVE, crisp, clean lines, skilled craftsmanship, superb attention to every detail, modern flair, timeless appointments! This multi-level home features a grand, private master suite addition appointed with high ceilings, a one of a kind master bath with 2 way fireplace, custom designed vanities and stand alone air jetted tub, separate shower featuring body sprays, steam controls, dual shower heads and rain shower, his & her walk-in closets with custom designed closet organizers + balcony. Restoration hardware appointed baths. The custom designed kitchen is a cooks and entertainers dream featuring Downsview kitchen cabinetry, Wolf professional grade range, Sub-zero cabinet surround refrigerator, Gaggenau range hood, back painted glass backsplash, multi-tiered center island + granite counters. Weil McLain mechanicals, zoned heat, hardwood floors, wood with glass inset handrails. Heated floors. Custom window treatments. Stellar location!
Property Specifics
| Single Family | |
| — | |
| Quad Level | |
| 1961 | |
| Walkout | |
| — | |
| No | |
| — |
| Cook | |
| — | |
| 0 / Not Applicable | |
| None | |
| Lake Michigan | |
| Public Sewer | |
| 10262325 | |
| 03343190040000 |
Nearby Schools
| NAME: | DISTRICT: | DISTANCE: | |
|---|---|---|---|
|
Grade School
Fairview Elementary School |
57 | — | |
|
Middle School
Lincoln Junior High School |
57 | Not in DB | |
|
High School
Prospect High School |
214 | Not in DB | |
Property History
| DATE: | EVENT: | PRICE: | SOURCE: |
|---|---|---|---|
| 14 Jun, 2019 | Sold | $517,000 | MRED MLS |
| 16 May, 2019 | Under contract | $525,875 | MRED MLS |
| — | Last price change | $559,900 | MRED MLS |
| 21 Feb, 2019 | Listed for sale | $559,900 | MRED MLS |
Room Specifics
Total Bedrooms: 4
Bedrooms Above Ground: 4
Bedrooms Below Ground: 0
Dimensions: —
Floor Type: Carpet
Dimensions: —
Floor Type: Carpet
Dimensions: —
Floor Type: Hardwood
Full Bathrooms: 3
Bathroom Amenities: Whirlpool,Separate Shower,Steam Shower,Double Sink,Garden Tub,Full Body Spray Shower
Bathroom in Basement: 1
Rooms: No additional rooms
Basement Description: Exterior Access
Other Specifics
| 2 | |
| — | |
| — | |
| Balcony, Deck, Patio, Stamped Concrete Patio, Brick Paver Patio, Storms/Screens | |
| — | |
| 55X132 | |
| — | |
| Full | |
| Skylight(s), Hardwood Floors, Heated Floors, Built-in Features | |
| Range, Microwave, Dishwasher, High End Refrigerator, Washer, Dryer, Disposal, Range Hood | |
| Not in DB | |
| Sidewalks, Street Lights, Street Paved | |
| — | |
| — | |
| Double Sided, Gas Log, Gas Starter |
Tax History
| Year | Property Taxes |
|---|---|
| 2019 | $10,355 |
Contact Agent
Nearby Similar Homes
Nearby Sold Comparables
Contact Agent
Listing Provided By
Keller Williams Platinum Partners









