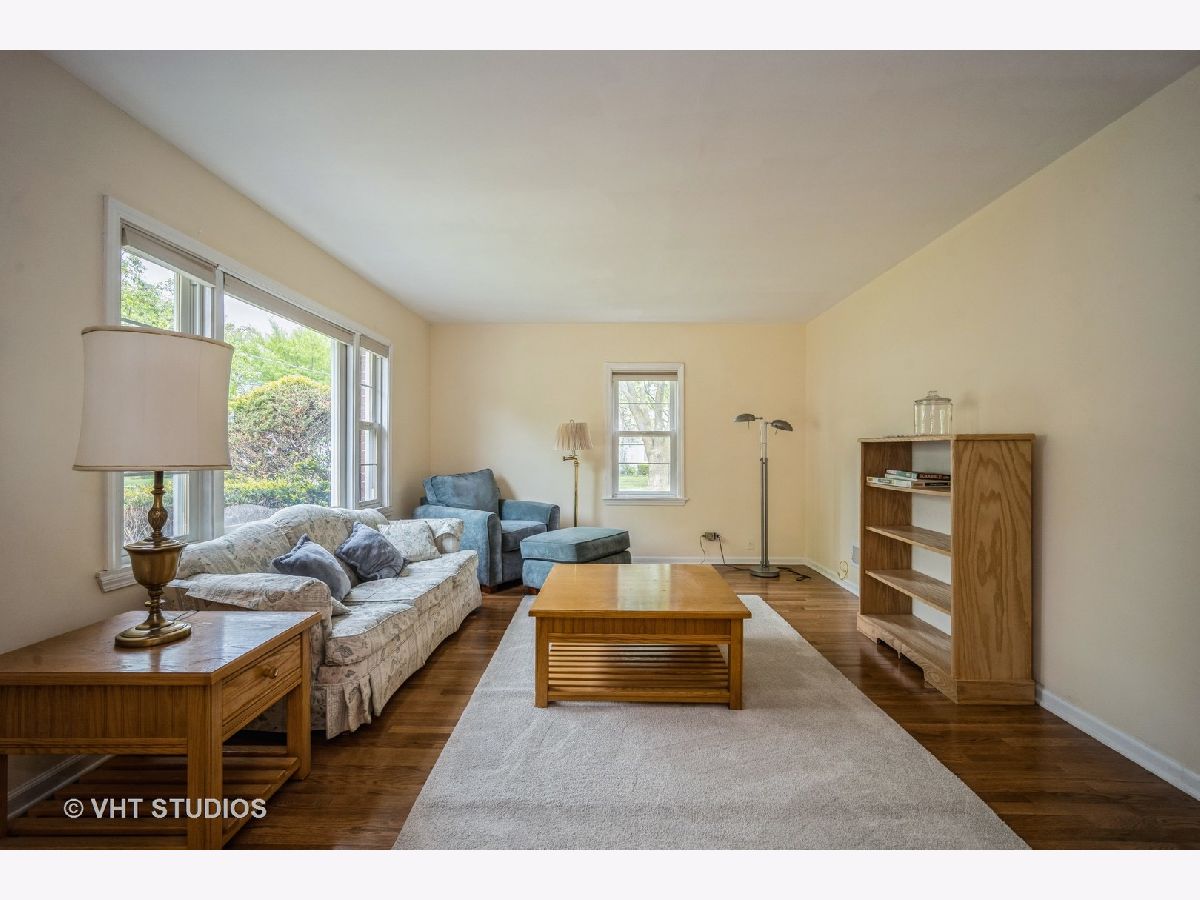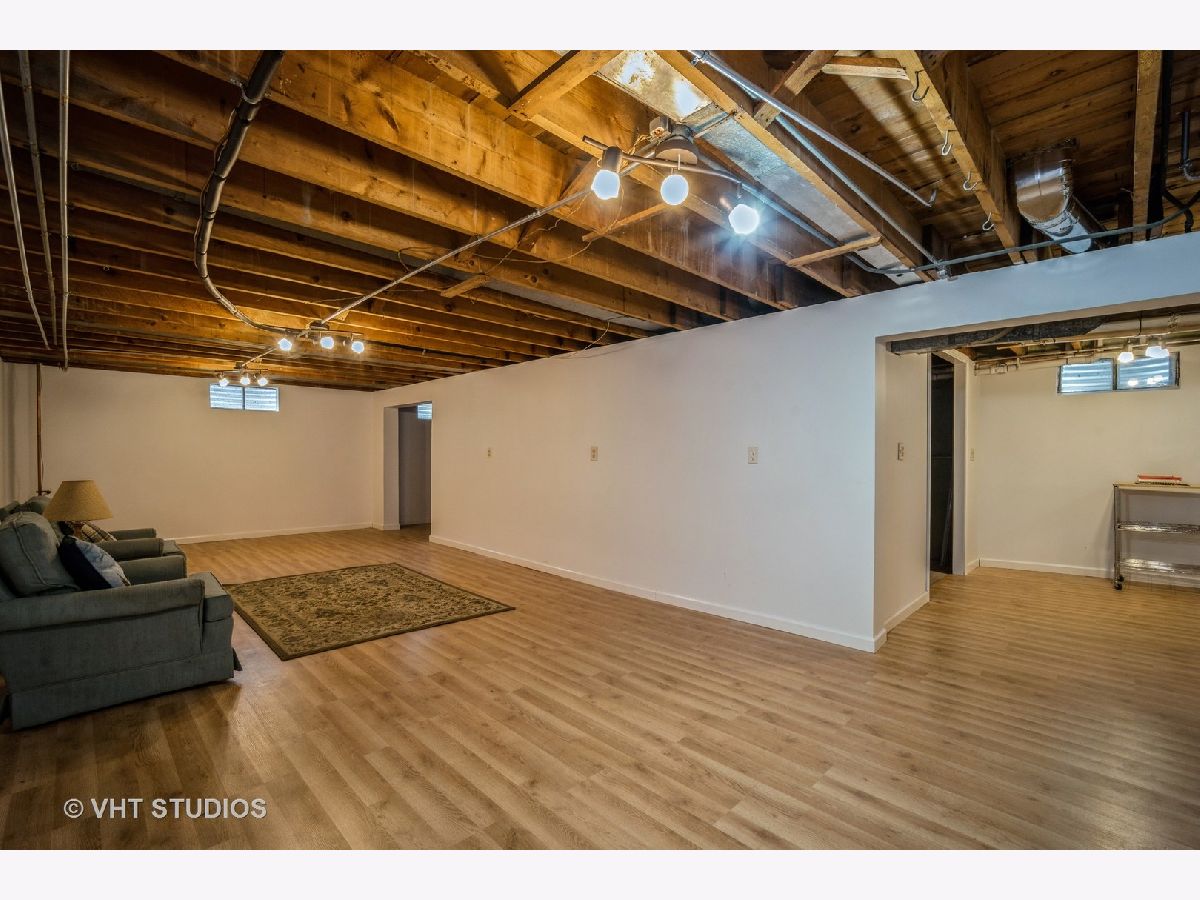122 Eastwood Avenue, Mount Prospect, Illinois 60056
$348,888
|
Sold
|
|
| Status: | Closed |
| Sqft: | 1,402 |
| Cost/Sqft: | $249 |
| Beds: | 3 |
| Baths: | 2 |
| Year Built: | 1953 |
| Property Taxes: | $3,425 |
| Days On Market: | 1706 |
| Lot Size: | 0,15 |
Description
Charming Cape Cod located in desirable TRIANGLE AREA of Mount Prospect. Enter into the huge living room with hardwood floors, tons of sunlight and open to the dining room. Dining room boasts built ins & coat closet, Completely updated kitchen has room for a table and access to the patio for your grill and steps to two car garage, Huge finished basement with bonus area for office . Plentiful extra dormer space on second floor for storage. Upgrades and features include wood and laminate floors throughout, window treatments, Lenox furnace - 2021, chimney - 2020. Walking distance to Fairview Elementary, Prospect High School, Metra train station and downtown Mount Prospect shopping, dining and entertainment.
Property Specifics
| Single Family | |
| — | |
| Cape Cod | |
| 1953 | |
| Full | |
| — | |
| No | |
| 0.15 |
| Cook | |
| — | |
| 0 / Not Applicable | |
| None | |
| Lake Michigan | |
| Public Sewer | |
| 11093909 | |
| 03343180120000 |
Nearby Schools
| NAME: | DISTRICT: | DISTANCE: | |
|---|---|---|---|
|
Grade School
Westbrook School For Young Learn |
57 | — | |
|
Middle School
Lincoln Junior High School |
57 | Not in DB | |
|
High School
Prospect High School |
214 | Not in DB | |
|
Alternate Elementary School
Fairview Elementary School |
— | Not in DB | |
Property History
| DATE: | EVENT: | PRICE: | SOURCE: |
|---|---|---|---|
| 27 Nov, 2019 | Sold | $220,000 | MRED MLS |
| 29 Oct, 2019 | Under contract | $249,900 | MRED MLS |
| — | Last price change | $269,900 | MRED MLS |
| 27 Sep, 2019 | Listed for sale | $269,900 | MRED MLS |
| 16 Jul, 2021 | Sold | $348,888 | MRED MLS |
| 3 Jun, 2021 | Under contract | $348,888 | MRED MLS |
| 19 May, 2021 | Listed for sale | $348,888 | MRED MLS |












Room Specifics
Total Bedrooms: 3
Bedrooms Above Ground: 3
Bedrooms Below Ground: 0
Dimensions: —
Floor Type: Wood Laminate
Dimensions: —
Floor Type: Hardwood
Full Bathrooms: 2
Bathroom Amenities: —
Bathroom in Basement: 0
Rooms: Recreation Room,Bonus Room,Utility Room-Lower Level
Basement Description: Finished
Other Specifics
| 2 | |
| Concrete Perimeter | |
| Concrete | |
| Patio | |
| Corner Lot | |
| 49X132 | |
| Dormer | |
| None | |
| Hardwood Floors, Wood Laminate Floors, First Floor Bedroom, First Floor Full Bath, Built-in Features, Drapes/Blinds | |
| Range, Microwave, Dishwasher, Refrigerator | |
| Not in DB | |
| Park, Curbs, Sidewalks, Street Lights, Street Paved | |
| — | |
| — | |
| — |
Tax History
| Year | Property Taxes |
|---|---|
| 2019 | $5,210 |
| 2021 | $3,425 |
Contact Agent
Nearby Similar Homes
Nearby Sold Comparables
Contact Agent
Listing Provided By
Baird & Warner







