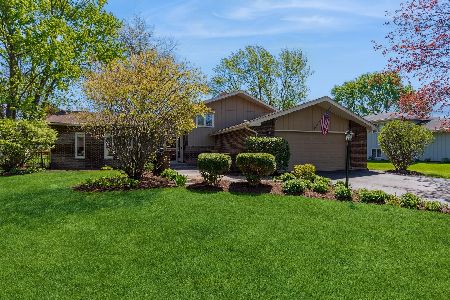115 Essex Lane, New Lenox, Illinois 60451
$380,000
|
Sold
|
|
| Status: | Closed |
| Sqft: | 2,952 |
| Cost/Sqft: | $135 |
| Beds: | 3 |
| Baths: | 3 |
| Year Built: | 1978 |
| Property Taxes: | $8,768 |
| Days On Market: | 922 |
| Lot Size: | 0,34 |
Description
Definitely a Five Star Property with Exceptional Updates!!! STUNNING & WELL Maintained Forrester Model with Addition in Cherry Hill Subdivision New Lenox!!! Over 2900 square feet of flexible living space that will check all your boxes!! Welcome your guests in a spacious foyer, vaulted formal dining room overlooking the Living room with flawless polished hardwood flooring! Gourmet kitchen boasts designer custom oak cabinetry with built-in wine rack, backsplash, granite countertops, all stainless steel appliances, recessed lighting, eat-in table space with sliding glass doors leading to backyard, reverse osmosis system and owned water softener. Original builder customized by adding an additional Family room to make this home one of kind and provide additional living space which includes a brick fireplace and a second sliding glass door for access to the backyard! Den has private entrance to garage, perfect for an office setting with no "at home disturbances" or can be converted into a 4th bedroom with hallway powder room. You'll love the second level which is jaw dropping and magnificently updated with hardwood flooring throughout and freshly painted!! Incredible Owner Suite (21X17) features crown molding, en-suite bath with beautiful tile flooring, stylish vanity and large custom glass/sub tiled walk-in shower with bench! 2 additional Spacious bedrooms (15X11) and full hallway bathroom that has also been updated to perfection boasting European tub, separate walk-in shower, Exquisite tile flooring and custom vanity! Finished basement adding another bonus to this home with recessed lighting, storage and closet laundry equipped with washer, dryer and utility tub. The exterior amenities complete this Gorgeous home with oversized lot, attached 2 car garage with extended long driveway which has been recently redone, adorable covered large front porch which is ideal for your early morning coffee and relaxing! Stroll to the breathtaking backyard professionally landscaped with mature trees, concrete patio, outdoor shed and if you love to grow your own vegetable garden...well, that's waiting for you too!! New Lenox/Lincoln Way West schools. Close to Interstate, Shopping, Dining and Parks!! Start YOUR Memories Here...See it, Love It, BUY IT!!!
Property Specifics
| Single Family | |
| — | |
| — | |
| 1978 | |
| — | |
| — | |
| No | |
| 0.34 |
| Will | |
| Cherry Hill | |
| — / Not Applicable | |
| — | |
| — | |
| — | |
| 11838705 | |
| 1508181090020000 |
Nearby Schools
| NAME: | DISTRICT: | DISTANCE: | |
|---|---|---|---|
|
Grade School
Nelson Ridge/nelson Prairie Elem |
122 | — | |
|
Middle School
Liberty Junior High School |
122 | Not in DB | |
|
High School
Lincoln-way West High School |
210 | Not in DB | |
Property History
| DATE: | EVENT: | PRICE: | SOURCE: |
|---|---|---|---|
| 2 Nov, 2023 | Sold | $380,000 | MRED MLS |
| 18 Sep, 2023 | Under contract | $399,990 | MRED MLS |
| — | Last price change | $424,900 | MRED MLS |
| 21 Jul, 2023 | Listed for sale | $424,900 | MRED MLS |









































Room Specifics
Total Bedrooms: 3
Bedrooms Above Ground: 3
Bedrooms Below Ground: 0
Dimensions: —
Floor Type: —
Dimensions: —
Floor Type: —
Full Bathrooms: 3
Bathroom Amenities: Separate Shower,Soaking Tub
Bathroom in Basement: 0
Rooms: —
Basement Description: Finished,Crawl,Storage Space
Other Specifics
| 2 | |
| — | |
| Asphalt | |
| — | |
| — | |
| 105X149.7X90X52.2X99.6 | |
| — | |
| — | |
| — | |
| — | |
| Not in DB | |
| — | |
| — | |
| — | |
| — |
Tax History
| Year | Property Taxes |
|---|---|
| 2023 | $8,768 |
Contact Agent
Nearby Similar Homes
Nearby Sold Comparables
Contact Agent
Listing Provided By
RE/MAX Ultimate Professionals






