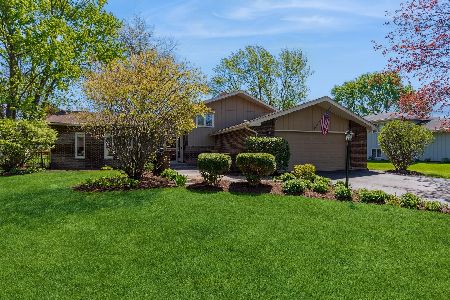215 Essex Lane, New Lenox, Illinois 60451
$282,000
|
Sold
|
|
| Status: | Closed |
| Sqft: | 1,400 |
| Cost/Sqft: | $200 |
| Beds: | 3 |
| Baths: | 3 |
| Year Built: | 1975 |
| Property Taxes: | $5,425 |
| Days On Market: | 1783 |
| Lot Size: | 0,35 |
Description
Check out this move in ready all brick flat Ranch w/full finished basement! New flooring and freshly painted through out! 3 beds plus 3 total baths! 3.5 total garage! Main floor features large living room w/vaulted ceilings & brand new carpeting! Open concept kitchen w/new vinyl plank fooring & breakfast bar! Formal dining room w/valuted ceilings and new flooring too! Large family room w/new carpet & brick wood burning fireplace! Large master bed w/full private bath! Nicely sized spare beds w/new carpet & freshly painted too! Guest powder room w/new flooring & stool! Main floor laundry option if needed! Full basement is huuuge and features large game room, Rec Room w/2nd fireplace plus wet bar, Large 2nd kitchen, 2nd laundry room plus huge storage w/built in shelves! Basement was recently painted as well and new carpeting installed! Attached 2.5 car plus detached one car garage for toys/hobbies! Large deck overlooks mature yard! Cozy front enclosed porch too! New HWH in '20! Estate Sale being sold in as is condition!
Property Specifics
| Single Family | |
| — | |
| Ranch | |
| 1975 | |
| Full | |
| RANCH | |
| No | |
| 0.35 |
| Will | |
| Cherry Hill | |
| 0 / Not Applicable | |
| None | |
| Private Well | |
| Septic-Private | |
| 11018813 | |
| 1508181090040000 |
Property History
| DATE: | EVENT: | PRICE: | SOURCE: |
|---|---|---|---|
| 30 Apr, 2021 | Sold | $282,000 | MRED MLS |
| 13 Mar, 2021 | Under contract | $279,900 | MRED MLS |
| 12 Mar, 2021 | Listed for sale | $279,900 | MRED MLS |
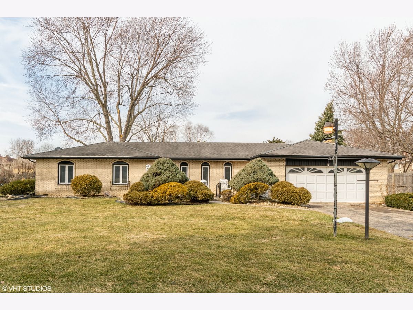
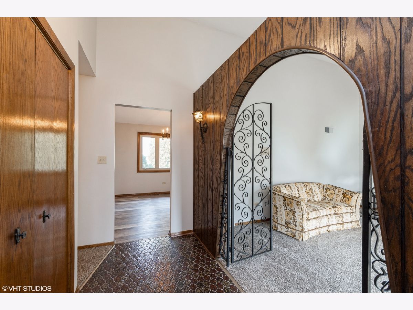
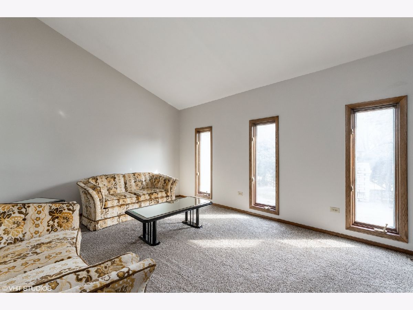
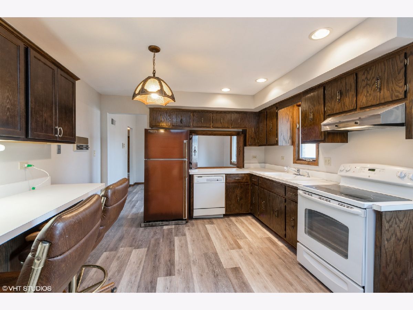
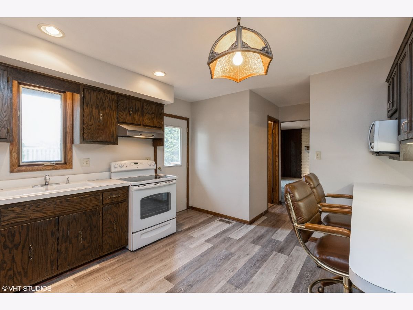
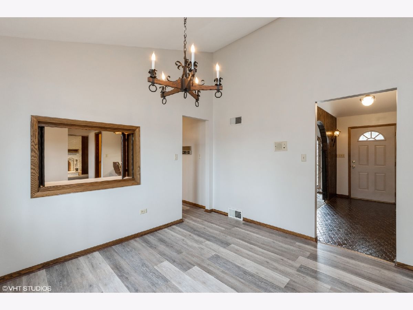
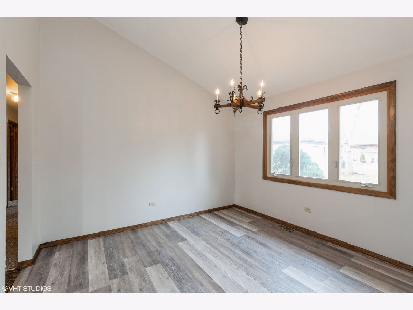
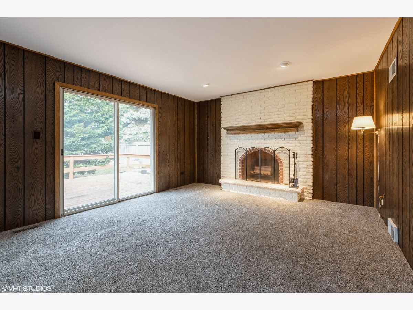
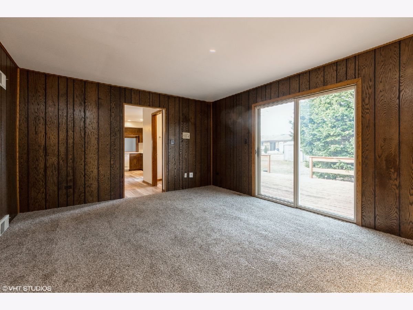
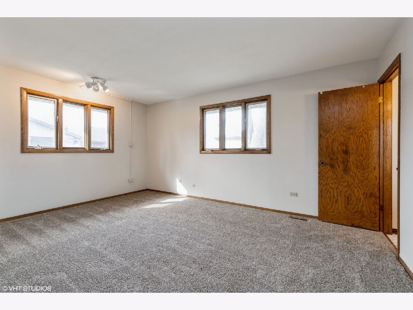
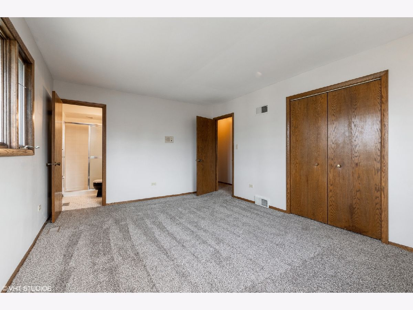
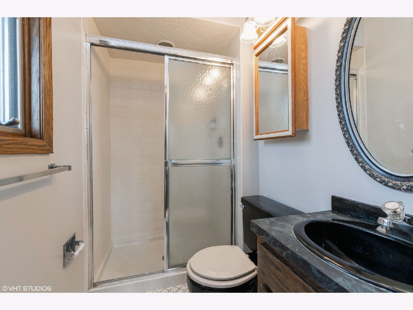
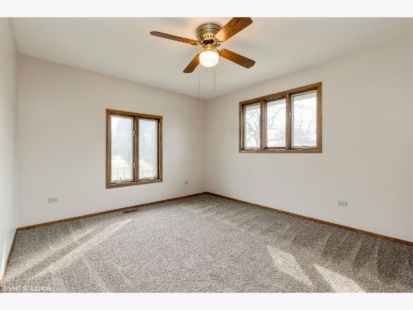
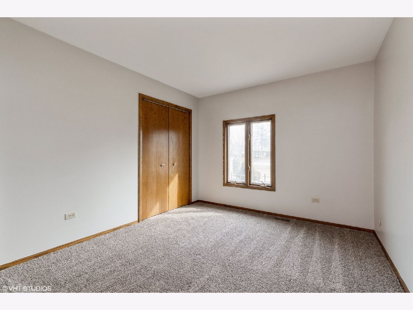
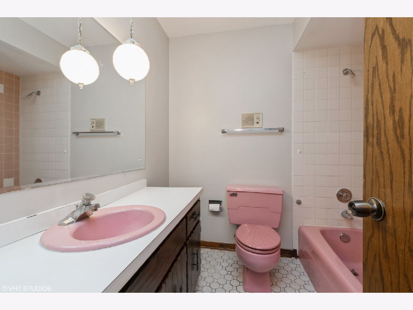
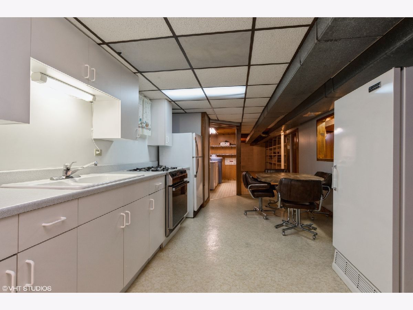
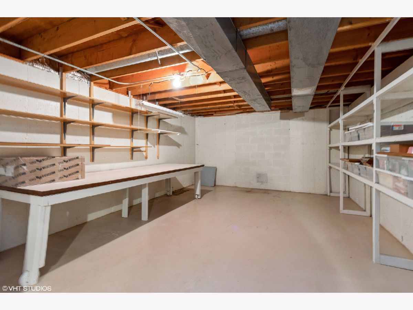
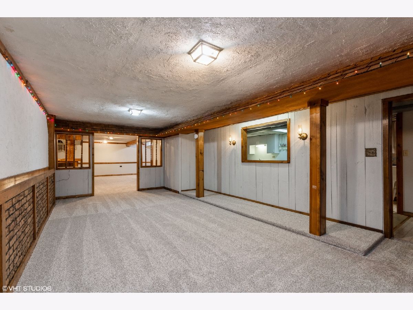
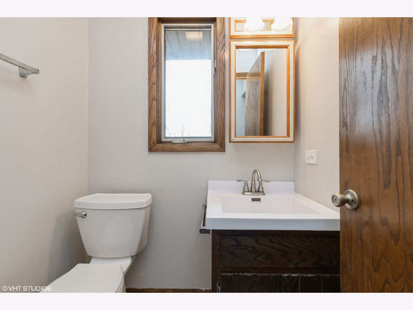
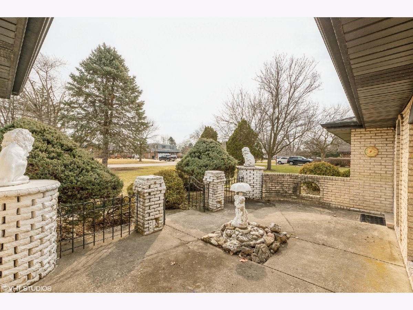
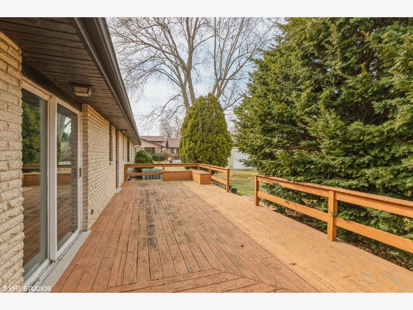
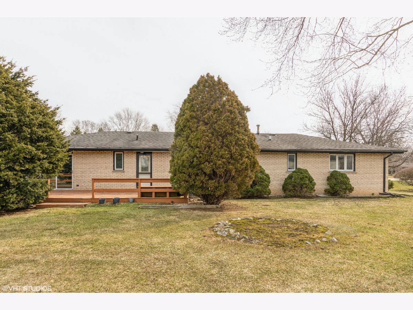
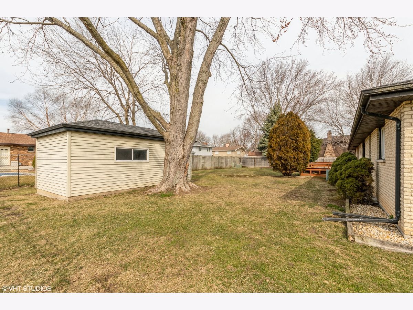
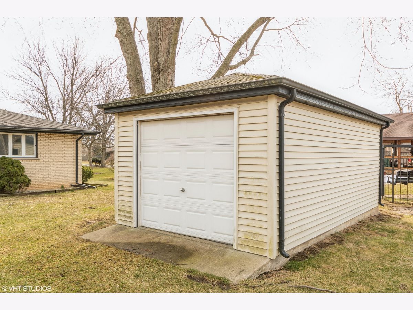
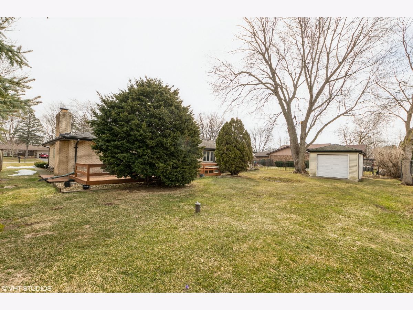
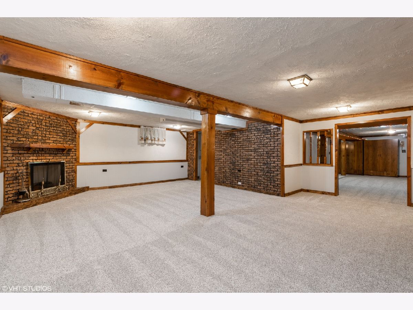
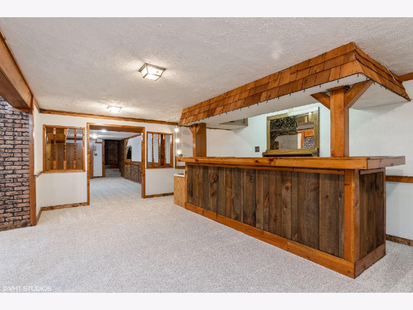
Room Specifics
Total Bedrooms: 3
Bedrooms Above Ground: 3
Bedrooms Below Ground: 0
Dimensions: —
Floor Type: Carpet
Dimensions: —
Floor Type: Carpet
Full Bathrooms: 3
Bathroom Amenities: Soaking Tub
Bathroom in Basement: 0
Rooms: Recreation Room,Foyer,Storage,Kitchen,Game Room,Utility Room-Lower Level
Basement Description: Finished
Other Specifics
| 3.5 | |
| Concrete Perimeter | |
| Asphalt | |
| Deck, Porch | |
| Landscaped,Mature Trees | |
| 100 X 149 | |
| Unfinished | |
| Full | |
| Vaulted/Cathedral Ceilings, Bar-Wet, Wood Laminate Floors, First Floor Bedroom, First Floor Laundry, First Floor Full Bath, Built-in Features, Open Floorplan | |
| Range, Microwave, Dishwasher, Refrigerator, Washer, Dryer | |
| Not in DB | |
| Park, Curbs, Street Lights, Street Paved | |
| — | |
| — | |
| Wood Burning, Electric |
Tax History
| Year | Property Taxes |
|---|---|
| 2021 | $5,425 |
Contact Agent
Nearby Similar Homes
Nearby Sold Comparables
Contact Agent
Listing Provided By
RE/MAX 10



