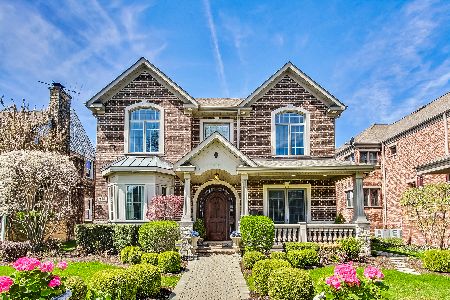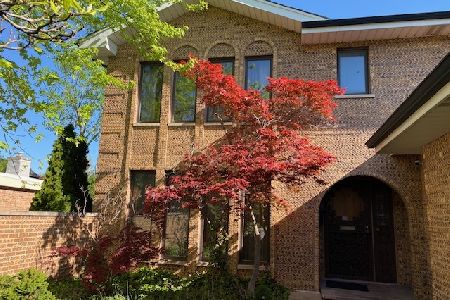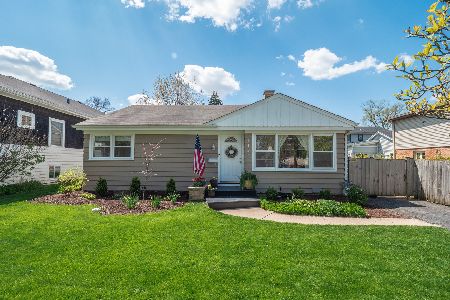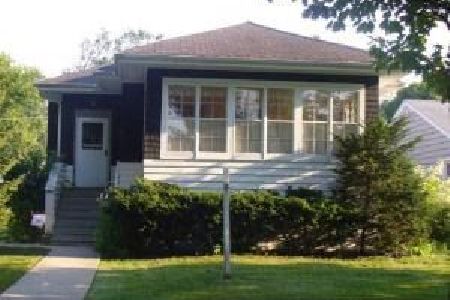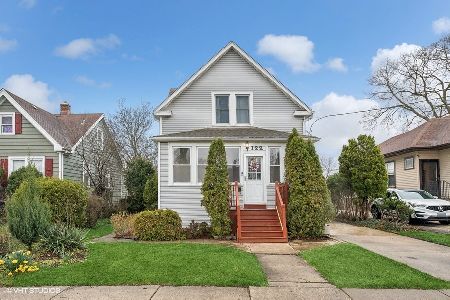115 Greenwood Avenue, Park Ridge, Illinois 60068
$295,000
|
Sold
|
|
| Status: | Closed |
| Sqft: | 1,152 |
| Cost/Sqft: | $277 |
| Beds: | 3 |
| Baths: | 3 |
| Year Built: | 1978 |
| Property Taxes: | $10,299 |
| Days On Market: | 2317 |
| Lot Size: | 0,16 |
Description
Great opportunity: A spacious brick step ranch in Park Ridge for a great price! Needs updating but has great bones and potential. Lot is 40 x 179 (many nice remodels done in the area with second floors). First floor: 3 bedrooms, spacious kitchen and a very large bathroom (could easily remodel and have first floor laundry or large pantry). Large patio door leads to deck area. Hallway skylight, Lower level has large family room w gas frplc, second kitchen, wet bar, 2 bathrooms (one remodeled recently) and two extra bedrooms. 2 bathroom areas in the basement. Huge back yard, deck area, 2 car garage and slab for third car/basketball, etc. Nice spacious alley. Walk to Uptown Park Ridge, the train, all schools, gym, Centennial pool, playgrounds, bars/restaurants of uptown, etc. Super Location!
Property Specifics
| Single Family | |
| — | |
| Ranch | |
| 1978 | |
| Full | |
| RANCH | |
| No | |
| 0.16 |
| Cook | |
| — | |
| — / Not Applicable | |
| None | |
| Lake Michigan | |
| Overhead Sewers | |
| 10523542 | |
| 09351070200000 |
Nearby Schools
| NAME: | DISTRICT: | DISTANCE: | |
|---|---|---|---|
|
Grade School
George Washington Elementary Sch |
64 | — | |
|
Middle School
Lincoln Middle School |
64 | Not in DB | |
|
High School
Maine South High School |
207 | Not in DB | |
Property History
| DATE: | EVENT: | PRICE: | SOURCE: |
|---|---|---|---|
| 6 Nov, 2019 | Sold | $295,000 | MRED MLS |
| 24 Sep, 2019 | Under contract | $319,000 | MRED MLS |
| 19 Sep, 2019 | Listed for sale | $319,000 | MRED MLS |
Room Specifics
Total Bedrooms: 5
Bedrooms Above Ground: 3
Bedrooms Below Ground: 2
Dimensions: —
Floor Type: —
Dimensions: —
Floor Type: —
Dimensions: —
Floor Type: —
Dimensions: —
Floor Type: —
Full Bathrooms: 3
Bathroom Amenities: Whirlpool,Double Sink,Bidet
Bathroom in Basement: 1
Rooms: Bedroom 5,Kitchen
Basement Description: Finished
Other Specifics
| 2 | |
| Concrete Perimeter | |
| — | |
| Deck, Storms/Screens | |
| — | |
| 40X179 | |
| — | |
| None | |
| Skylight(s), Bar-Wet, First Floor Bedroom, In-Law Arrangement, First Floor Full Bath | |
| Range, Microwave, Dishwasher, Refrigerator, Washer, Dryer | |
| Not in DB | |
| Pool, Sidewalks, Street Lights, Street Paved | |
| — | |
| — | |
| Gas Log |
Tax History
| Year | Property Taxes |
|---|---|
| 2019 | $10,299 |
Contact Agent
Nearby Similar Homes
Nearby Sold Comparables
Contact Agent
Listing Provided By
Berkshire Hathaway HomeServices KoenigRubloff

