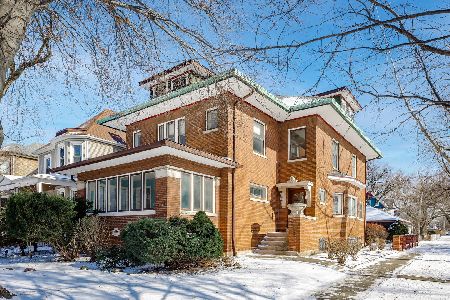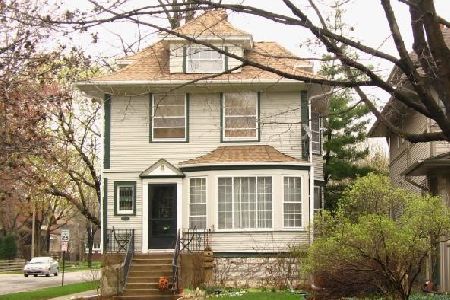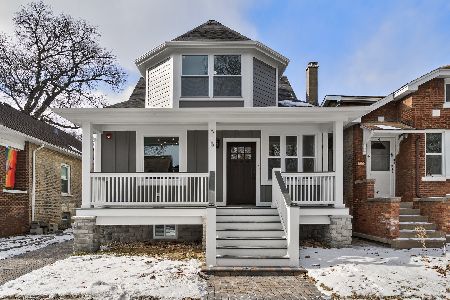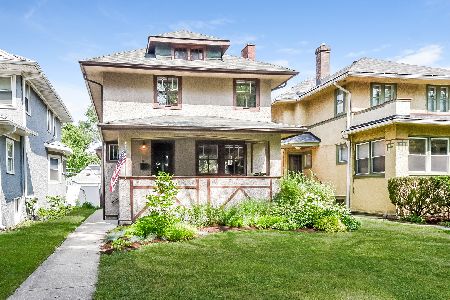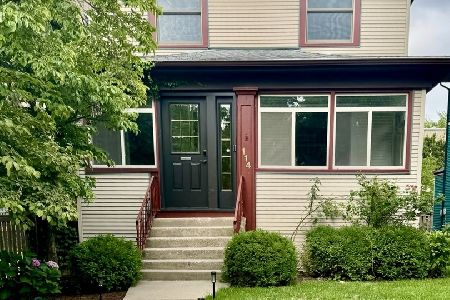115 Harvey Avenue, Oak Park, Illinois 60302
$725,000
|
Sold
|
|
| Status: | Closed |
| Sqft: | 3,831 |
| Cost/Sqft: | $182 |
| Beds: | 5 |
| Baths: | 4 |
| Year Built: | 1889 |
| Property Taxes: | $16,294 |
| Days On Market: | 1652 |
| Lot Size: | 0,22 |
Description
Picture perfect with an unbeatable location, this home features updated spaces and interesting details throughout its 4 levels of living space. Double-entry hall, hardwood floors, exquisite woodwork, soaring ceilings, and front and back porches add to its appeal. The grand foyer welcomes you into the home leading the way to the formal dining room with leaded glass French doors and decorative fireplace. Spacious living room opens to the custom kitchen and overlooks the lush backyard with plenty of green space and planting beds. Gourmet, eat-in kitchen featuring stainless steel appliances, soapstone & wood countertops, and expansive center island. The second floor hosts 4 light-filled bedrooms, each with a sizeable closet, and a full bath with double vanity. The third-floor retreat, with its vaulted ceiling and walk-in closet, is home to the primary ensuite. Delight in the luxurious, spa-like bath with claw foot tub, massive shower, and separate water closet. Finished basement offers a family room, play space, laundry, and half bath. Enjoy quality time in the fenced backyard with patio area and new chicken coop/garden enclosure. Updates around every corner including new garage, roof, HVAC systems, and back porch. Conveniently located within walking distance from schools, parks, and grocery.
Property Specifics
| Single Family | |
| — | |
| Victorian,Colonial | |
| 1889 | |
| Full | |
| — | |
| No | |
| 0.22 |
| Cook | |
| — | |
| — / Not Applicable | |
| None | |
| Public | |
| Public Sewer | |
| 11167742 | |
| 16083010140000 |
Nearby Schools
| NAME: | DISTRICT: | DISTANCE: | |
|---|---|---|---|
|
Grade School
William Beye Elementary School |
97 | — | |
|
Middle School
Percy Julian Middle School |
97 | Not in DB | |
|
High School
Oak Park & River Forest High Sch |
200 | Not in DB | |
Property History
| DATE: | EVENT: | PRICE: | SOURCE: |
|---|---|---|---|
| 28 Dec, 2016 | Sold | $441,000 | MRED MLS |
| 10 Nov, 2016 | Under contract | $479,900 | MRED MLS |
| 19 Oct, 2016 | Listed for sale | $479,900 | MRED MLS |
| 26 Aug, 2021 | Sold | $725,000 | MRED MLS |
| 27 Jul, 2021 | Under contract | $699,000 | MRED MLS |
| 22 Jul, 2021 | Listed for sale | $699,000 | MRED MLS |
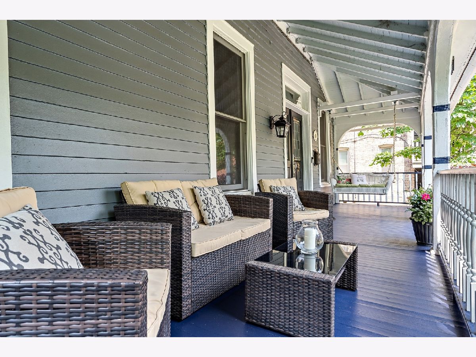
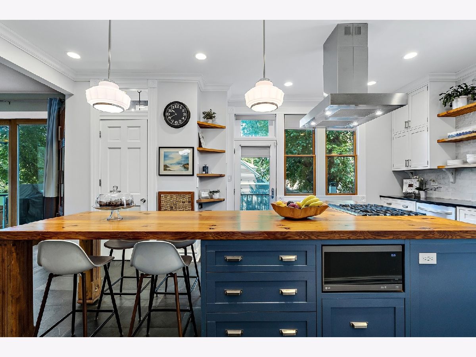
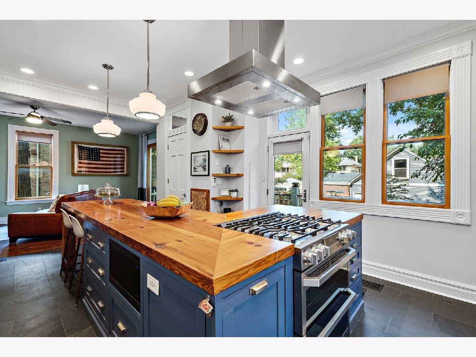
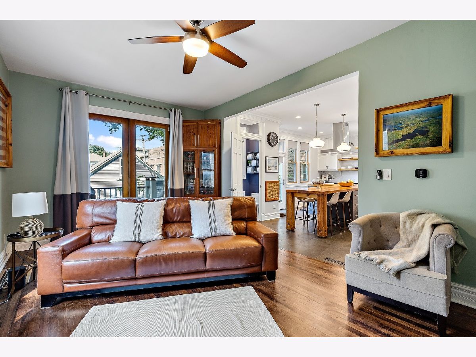
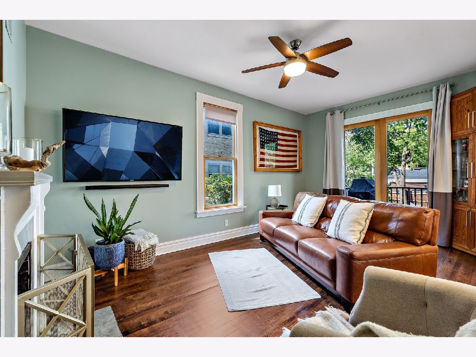
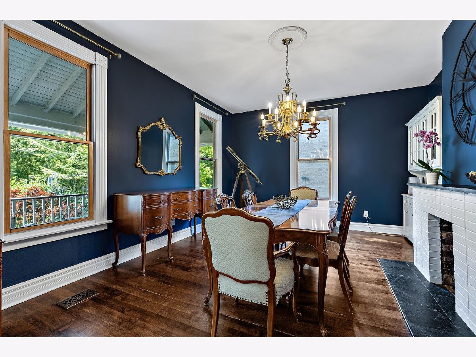
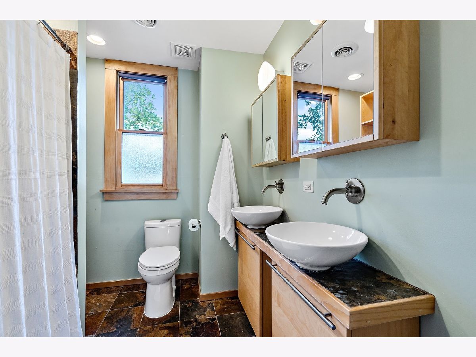
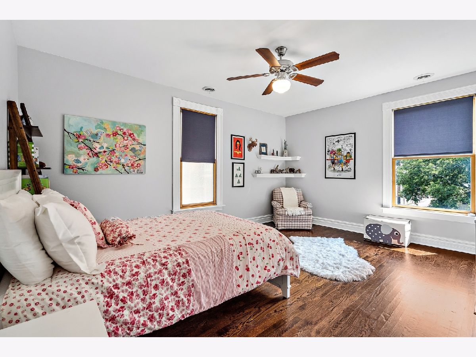
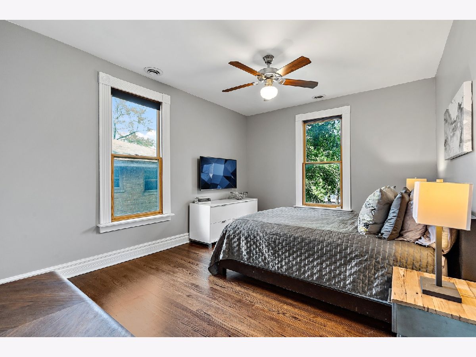
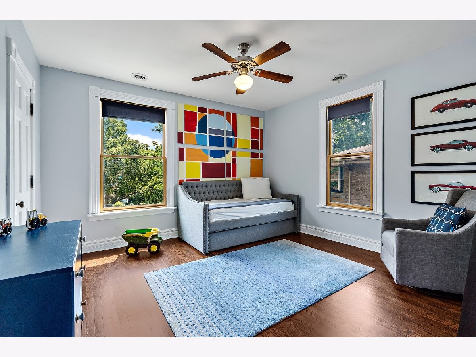
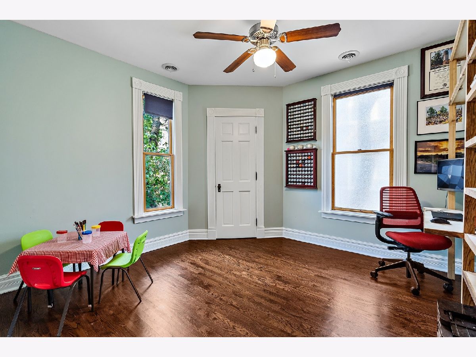
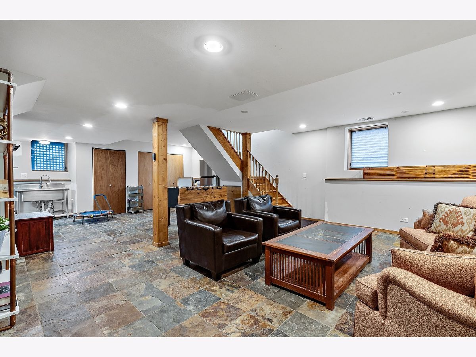
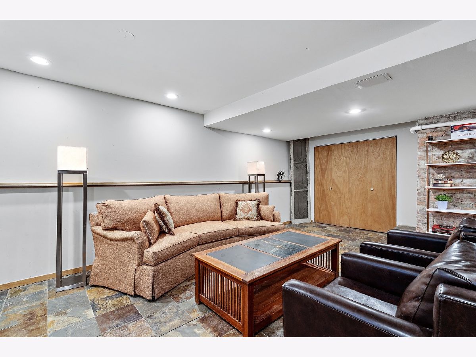
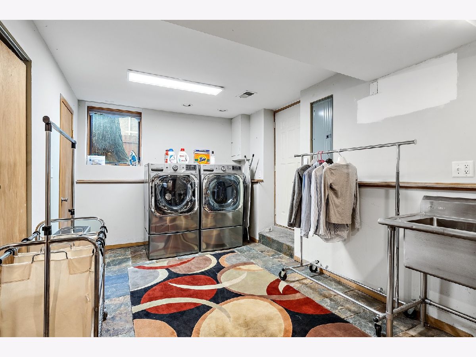
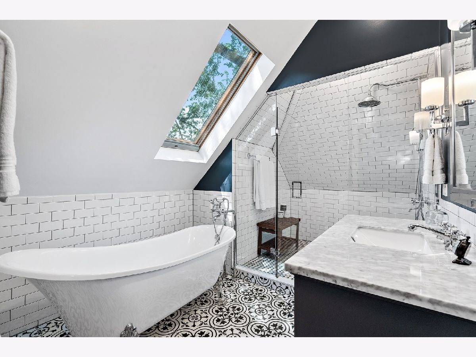
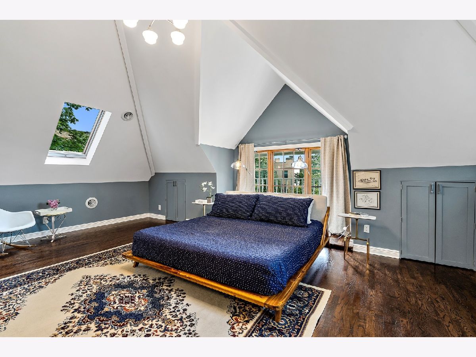
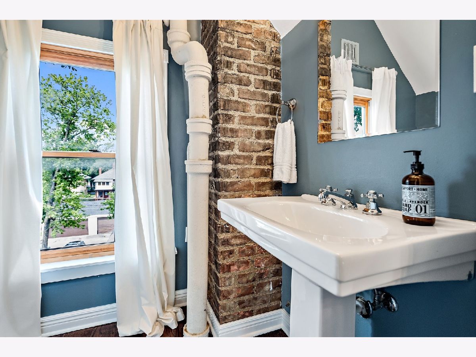
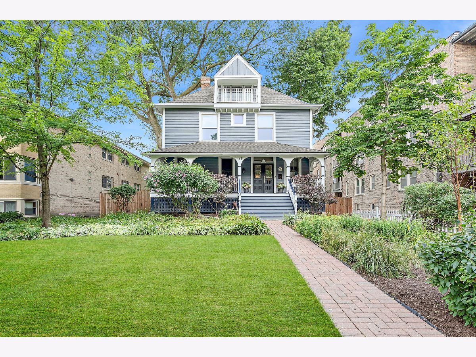
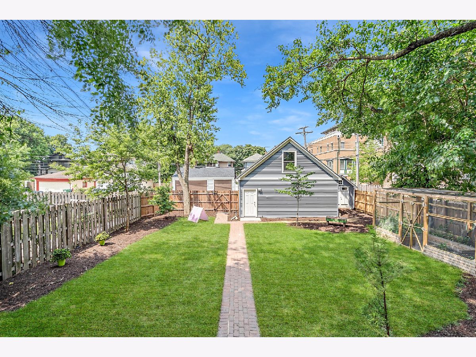
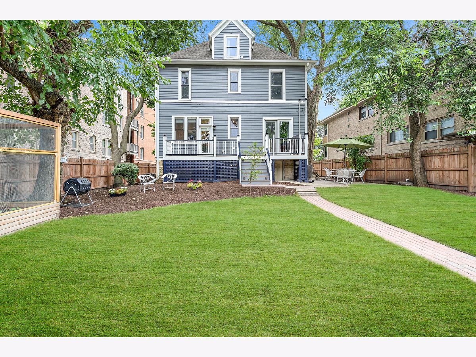
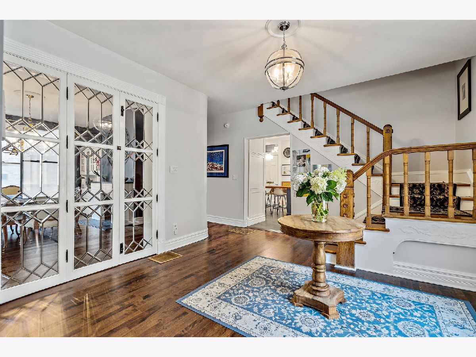
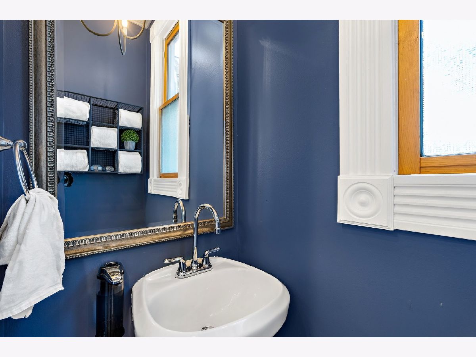
Room Specifics
Total Bedrooms: 5
Bedrooms Above Ground: 5
Bedrooms Below Ground: 0
Dimensions: —
Floor Type: Hardwood
Dimensions: —
Floor Type: Hardwood
Dimensions: —
Floor Type: Hardwood
Dimensions: —
Floor Type: —
Full Bathrooms: 4
Bathroom Amenities: Separate Shower,Double Sink,Soaking Tub
Bathroom in Basement: 1
Rooms: Bedroom 5,Foyer,Walk In Closet
Basement Description: Finished,Exterior Access,Rec/Family Area
Other Specifics
| 2.5 | |
| — | |
| — | |
| Deck, Patio, Porch | |
| Fenced Yard | |
| 56 X 171 | |
| Finished | |
| Full | |
| Vaulted/Cathedral Ceilings, Skylight(s), Hardwood Floors, Separate Dining Room | |
| Range, Microwave, Dishwasher, Refrigerator, Disposal, Stainless Steel Appliance(s), Range Hood | |
| Not in DB | |
| Park, Curbs, Sidewalks, Street Lights, Street Paved | |
| — | |
| — | |
| Decorative |
Tax History
| Year | Property Taxes |
|---|---|
| 2016 | $20,259 |
| 2021 | $16,294 |
Contact Agent
Nearby Similar Homes
Contact Agent
Listing Provided By
Coldwell Banker Residential Brokerage



