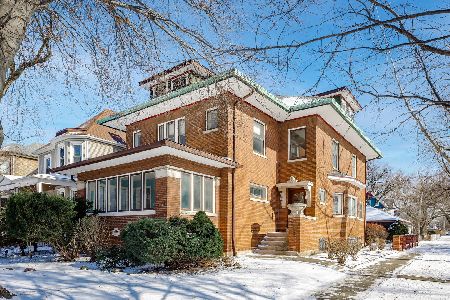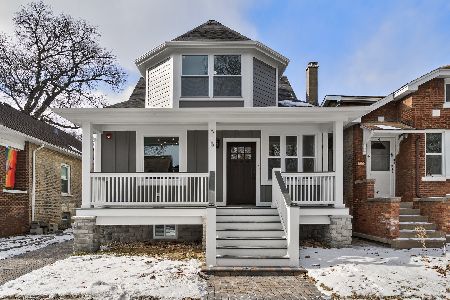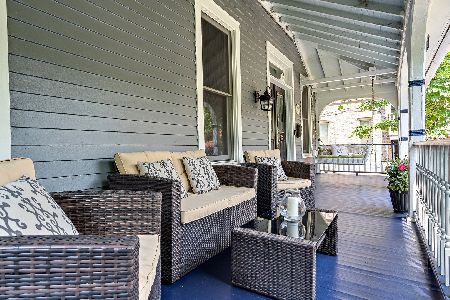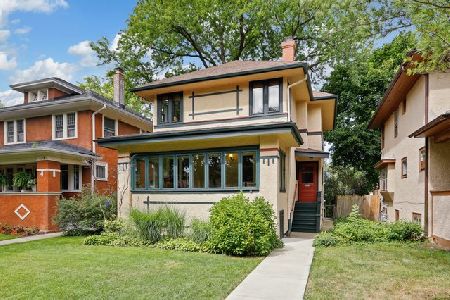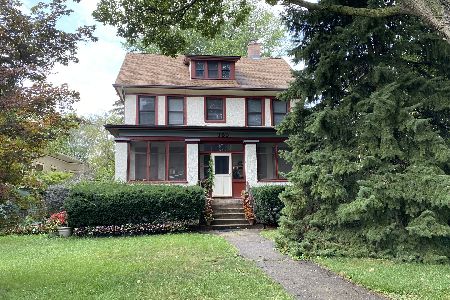118 Cuyler Avenue, Oak Park, Illinois 60302
$417,000
|
Sold
|
|
| Status: | Closed |
| Sqft: | 1,550 |
| Cost/Sqft: | $274 |
| Beds: | 3 |
| Baths: | 1 |
| Year Built: | 1911 |
| Property Taxes: | $12,421 |
| Days On Market: | 2023 |
| Lot Size: | 0,14 |
Description
Looking for a move-in ready home with quintessential Oak Park charm on a great block and with a walk-to-everything location? Your search stops at 118 S Cuyler! The inviting front porch welcomes you as you step into this adorable American four square with today's colours, trends and updates and yesteryear's grace. Entertain your loved ones in the generously sized living room with wood burning fireplace and art-glass windows and host your largest holiday gatherings in the expansive, paneled dining room with beautiful coffered ceiling, original built-in and art-glass windows. Cooking your finest meals is a delight in the sunny, sweet kitchen with lots of brand news - Venatino quartz countertops, subway tile backsplash, deep stainless sink and faucet - and tons of cabinets. Second level features a large, sunlit master with art glass windows; two additional bright, sizable bedrooms; and a tandem that is a perfect home office or playroom; full bath (gut rehab in 2017) which is a serene retreat with classic subway and penny tile, custom maple storage cabinet, garden tub and trendy light fixtures. High and dry basement is ready for your creative ideas. Gorgeous hardwood floors, generous closets, lots of storage, quality updates and deluxe fixtures throughout! Extra deep lot has raised beds for gardening, fragrant lilac and Siberian Elm, lots of room to play catch and boasts a three car garage. Home is perfectly situated with incredible walkability - steps to the El, to elementary, middle and high schools, pool, ice rink, gymnastics center, playground, grocery and farmers market; or minutes to the expressway. Everything you want in your next home is here - charm, convenience, location and light - and on one of Oak Park's friendliest blocks. This is the one you've been waiting for - welcome home!
Property Specifics
| Single Family | |
| — | |
| American 4-Sq. | |
| 1911 | |
| Full | |
| — | |
| No | |
| 0.14 |
| Cook | |
| — | |
| 0 / Not Applicable | |
| None | |
| Lake Michigan,Public | |
| Public Sewer | |
| 10784775 | |
| 16083010040000 |
Nearby Schools
| NAME: | DISTRICT: | DISTANCE: | |
|---|---|---|---|
|
Grade School
William Beye Elementary School |
97 | — | |
|
Middle School
Percy Julian Middle School |
97 | Not in DB | |
|
High School
Oak Park & River Forest High Sch |
200 | Not in DB | |
Property History
| DATE: | EVENT: | PRICE: | SOURCE: |
|---|---|---|---|
| 29 Oct, 2010 | Sold | $283,000 | MRED MLS |
| 19 Sep, 2010 | Under contract | $299,000 | MRED MLS |
| 17 Sep, 2010 | Listed for sale | $299,000 | MRED MLS |
| 31 Aug, 2020 | Sold | $417,000 | MRED MLS |
| 20 Jul, 2020 | Under contract | $424,000 | MRED MLS |
| 16 Jul, 2020 | Listed for sale | $424,000 | MRED MLS |
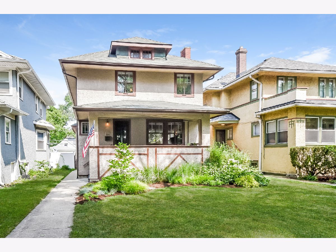
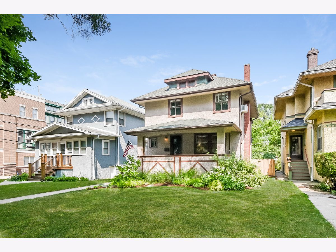
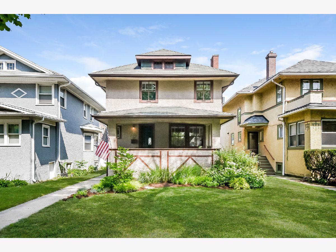
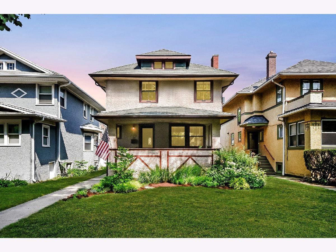
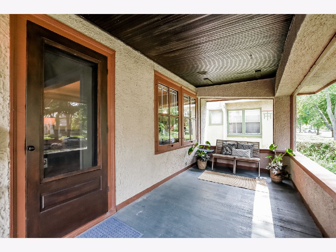
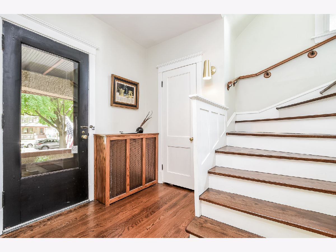
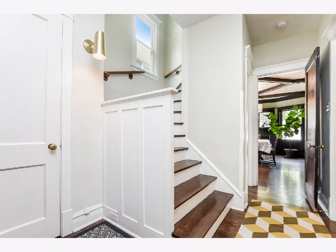
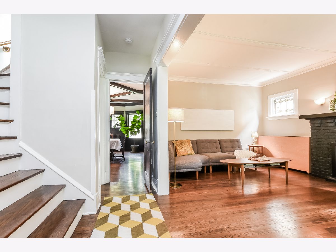
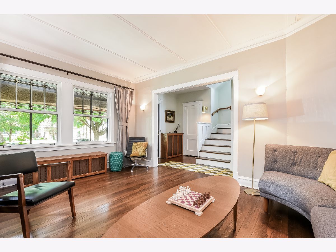
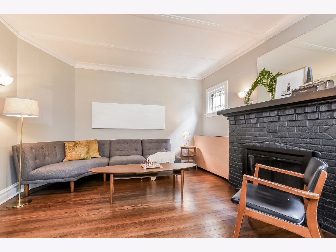
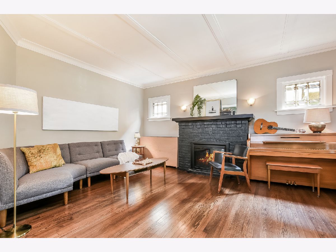
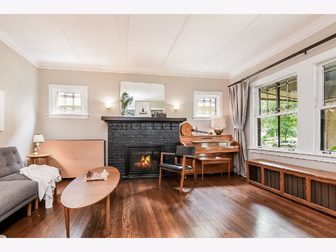
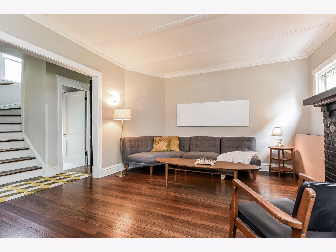
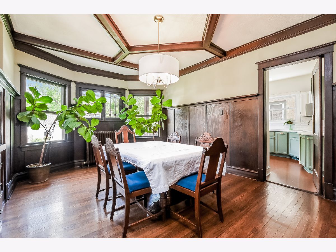
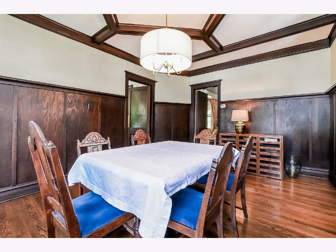
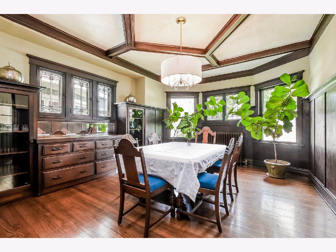
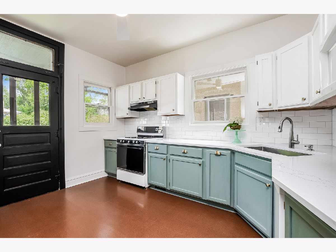
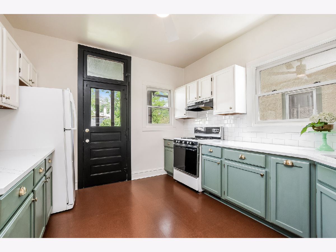
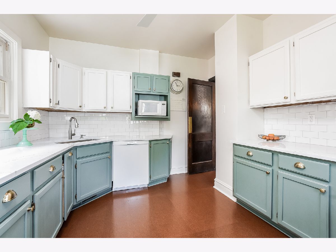
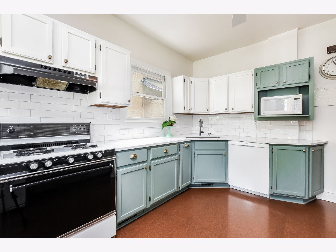
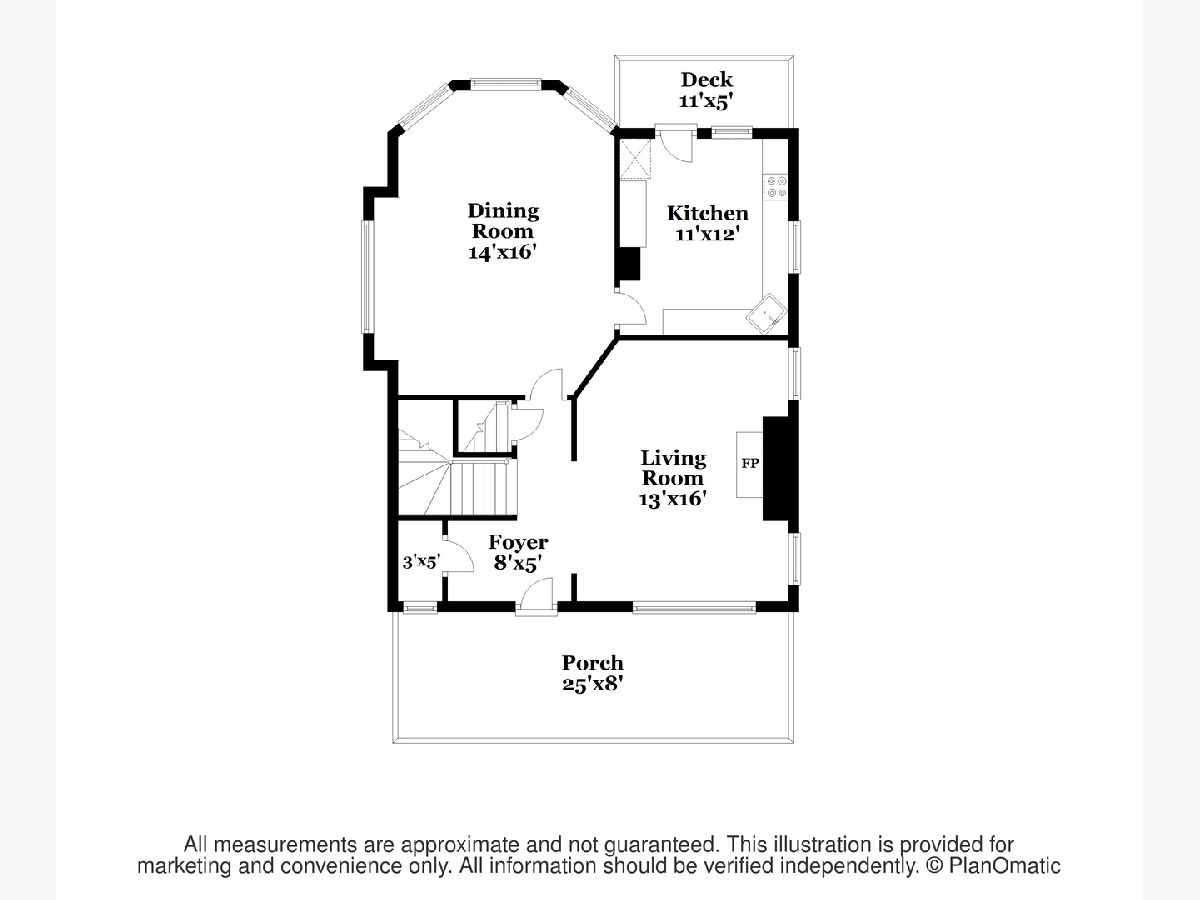
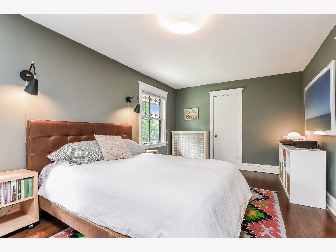
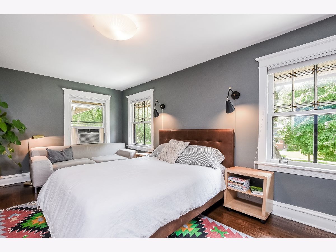
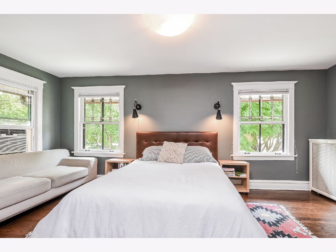
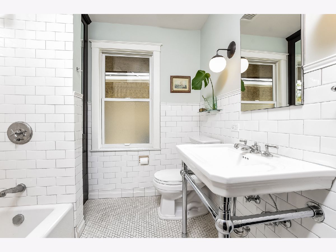
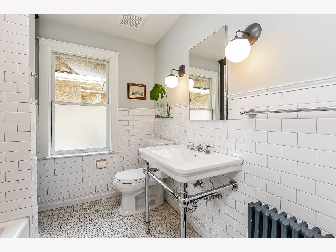
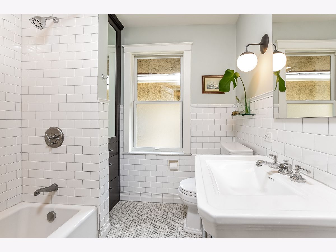
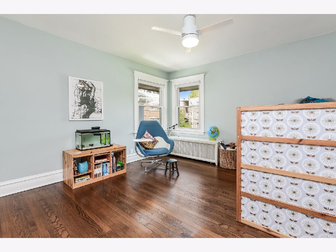
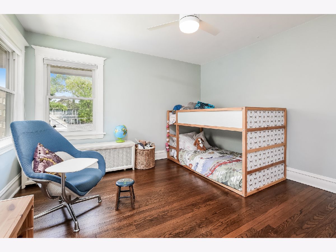
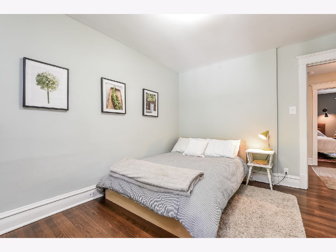
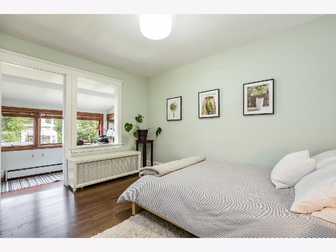
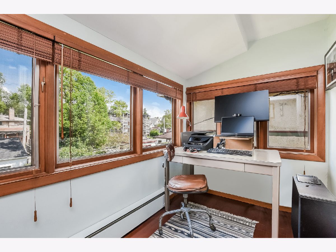
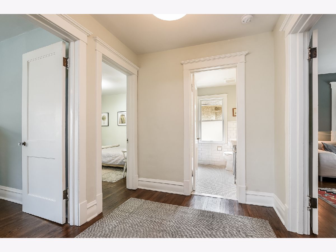
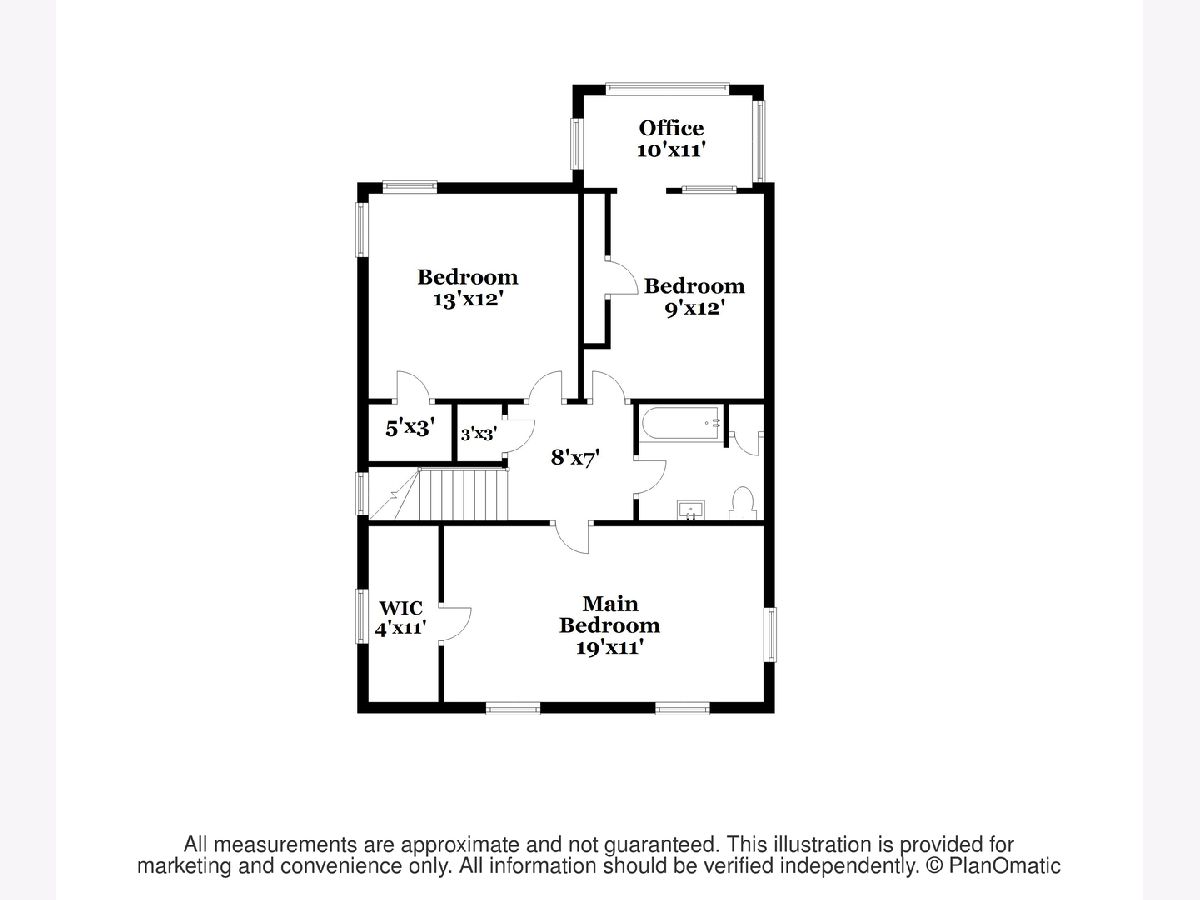
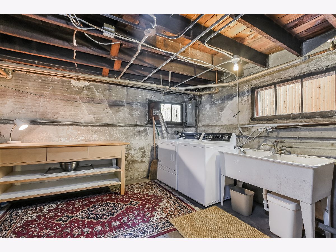
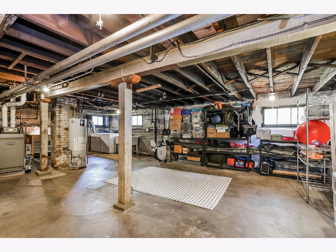
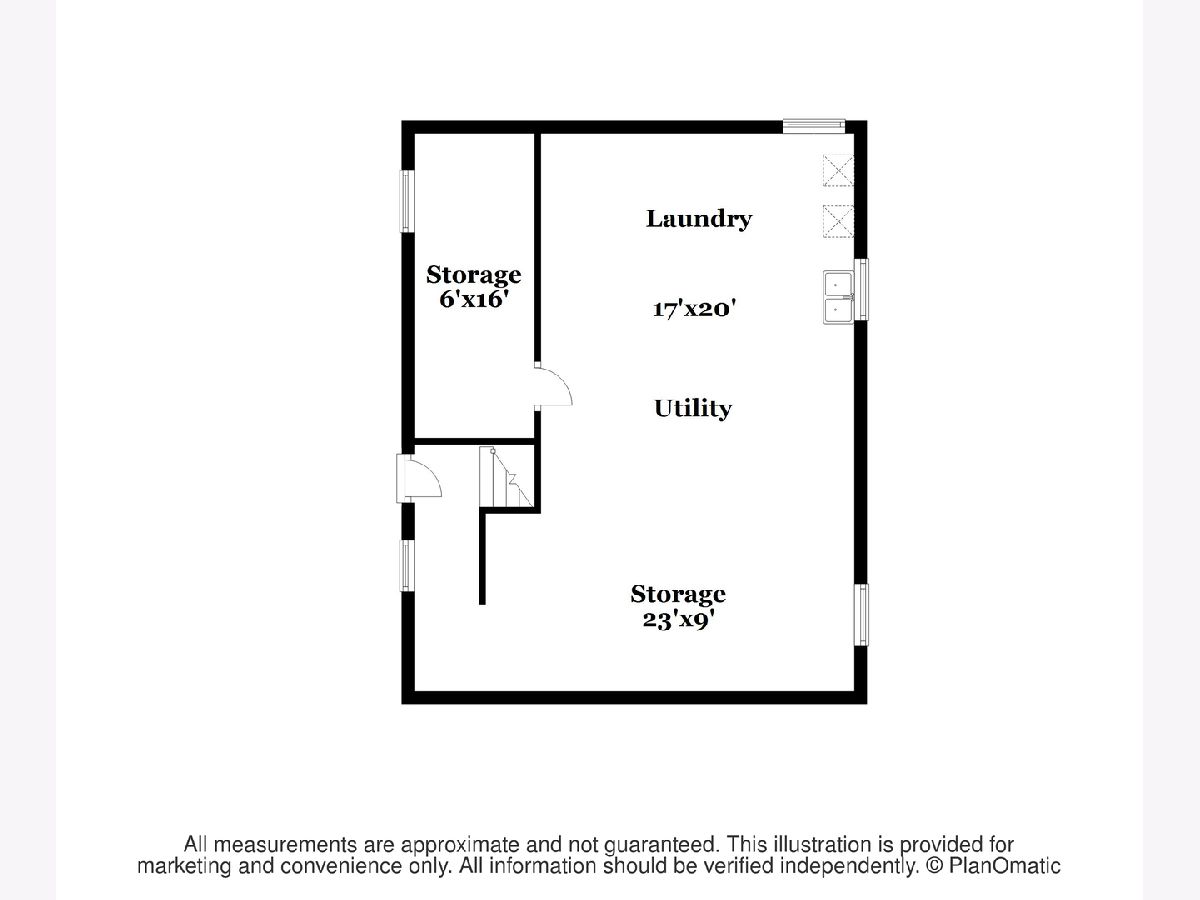
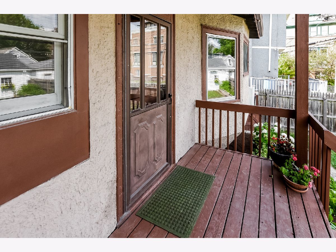
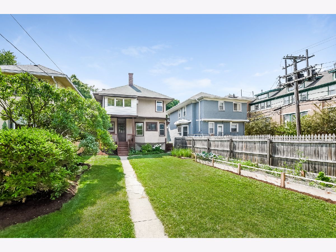
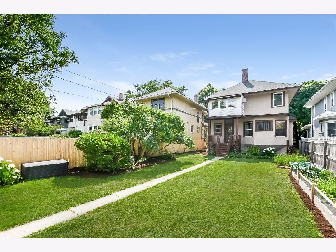
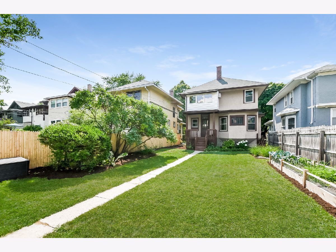
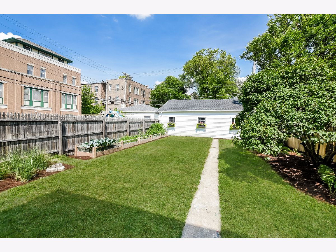
Room Specifics
Total Bedrooms: 3
Bedrooms Above Ground: 3
Bedrooms Below Ground: 0
Dimensions: —
Floor Type: Hardwood
Dimensions: —
Floor Type: Hardwood
Full Bathrooms: 1
Bathroom Amenities: Garden Tub
Bathroom in Basement: 0
Rooms: Foyer,Tandem Room,Walk In Closet,Storage
Basement Description: Unfinished,Exterior Access
Other Specifics
| 3 | |
| Concrete Perimeter | |
| Concrete,Off Alley | |
| Deck, Porch, Storms/Screens | |
| Fenced Yard | |
| 35 X 174 | |
| Dormer,Unfinished | |
| None | |
| Hardwood Floors, Built-in Features | |
| Range, Microwave, Refrigerator, Washer, Dryer | |
| Not in DB | |
| Park, Pool, Curbs, Sidewalks, Street Lights, Street Paved | |
| — | |
| — | |
| Wood Burning |
Tax History
| Year | Property Taxes |
|---|---|
| 2010 | $2,881 |
| 2020 | $12,421 |
Contact Agent
Nearby Similar Homes
Nearby Sold Comparables
Contact Agent
Listing Provided By
Baird & Warner, Inc.



