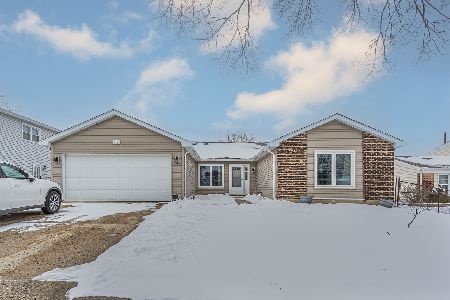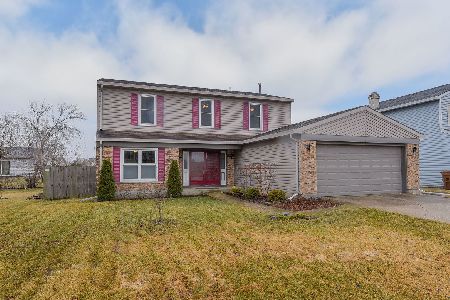115 Hesterman Drive, Glendale Heights, Illinois 60139
$133,175
|
Sold
|
|
| Status: | Closed |
| Sqft: | 2,126 |
| Cost/Sqft: | $60 |
| Beds: | 4 |
| Baths: | 3 |
| Year Built: | 1976 |
| Property Taxes: | $7,617 |
| Days On Market: | 5324 |
| Lot Size: | 0,17 |
Description
WAITING ON SELLER SIGNED CONTRACT BRING YOUR FAVORITE REHABBERS TO THIS SPACIOUS GATEWOOD MODEL WITH 2486 TOTAL SQFT INCL LWR LEVEL. GOOD CURB APPEAL WITH BRICK TRIM. SOLD IN "AS IS" CONDITION ONLY,NO SURVEY-LOT SIZE FROM ASSESSOR. CASH BUYERS=ALL CASH VERIFIED.REHAB LOAN=PRE-QUAL FROM PREFERRED LENDER LEE PEDERSON FOR ALL OFFERS-PER SELLER=FREE APPRAISAL & CREDIT REPORT IF USED. BUYER IN CHARGE OF CITY INSPECTION
Property Specifics
| Single Family | |
| — | |
| Bi-Level | |
| 1976 | |
| Partial | |
| — | |
| No | |
| 0.17 |
| Du Page | |
| — | |
| 0 / Not Applicable | |
| None | |
| Public | |
| Public Sewer | |
| 07840168 | |
| 0228203009 |
Nearby Schools
| NAME: | DISTRICT: | DISTANCE: | |
|---|---|---|---|
|
Grade School
Pheasant Ridge Primary School |
16 | — | |
|
Middle School
Glenside Middle School |
16 | Not in DB | |
|
High School
Glenbard North High School |
87 | Not in DB | |
Property History
| DATE: | EVENT: | PRICE: | SOURCE: |
|---|---|---|---|
| 25 Aug, 2011 | Sold | $133,175 | MRED MLS |
| 13 Jul, 2011 | Under contract | $128,000 | MRED MLS |
| 23 Jun, 2011 | Listed for sale | $128,000 | MRED MLS |
Room Specifics
Total Bedrooms: 4
Bedrooms Above Ground: 4
Bedrooms Below Ground: 0
Dimensions: —
Floor Type: —
Dimensions: —
Floor Type: —
Dimensions: —
Floor Type: —
Full Bathrooms: 3
Bathroom Amenities: —
Bathroom in Basement: 1
Rooms: Recreation Room
Basement Description: Partially Finished
Other Specifics
| 2 | |
| — | |
| — | |
| — | |
| — | |
| 65X108X65X109 | |
| — | |
| Full | |
| First Floor Full Bath | |
| — | |
| Not in DB | |
| — | |
| — | |
| — | |
| — |
Tax History
| Year | Property Taxes |
|---|---|
| 2011 | $7,617 |
Contact Agent
Nearby Similar Homes
Nearby Sold Comparables
Contact Agent
Listing Provided By
RE/MAX Enterprises











