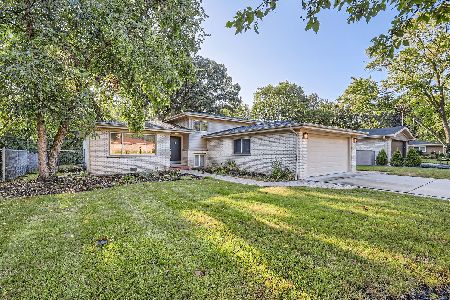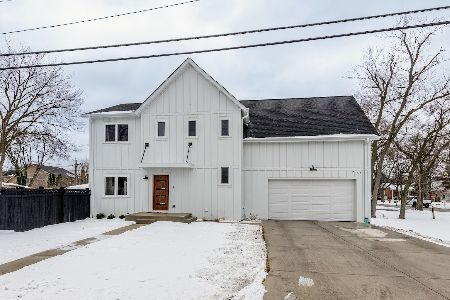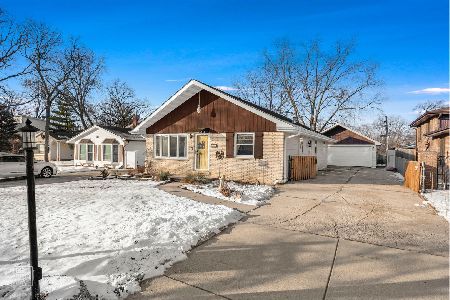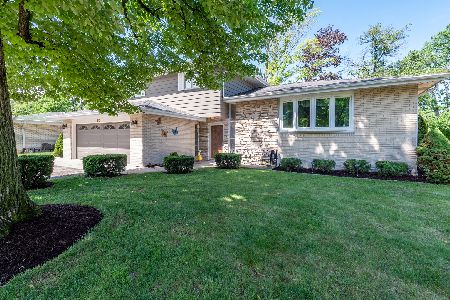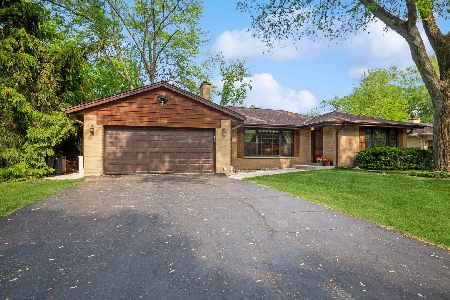115 Iroquois Trail, Wood Dale, Illinois 60191
$501,000
|
Sold
|
|
| Status: | Closed |
| Sqft: | 3,098 |
| Cost/Sqft: | $142 |
| Beds: | 5 |
| Baths: | 3 |
| Year Built: | 1971 |
| Property Taxes: | $4,932 |
| Days On Market: | 359 |
| Lot Size: | 0,00 |
Description
Multiple offers received!! Highest and best due Sunday, March 9th at 6pm. Spacious 5-bedroom, 3 full bathroom home, on a quiet cul-de-sac! Situated on a large lot with a circular drive, this split level home offers the perfect combination of space, comfort, and functionality. The thoughtfully designed layout features two fully equipped kitchens, ideal for multi-generational living, and a walk out lower level! Enjoy picturesque views of the expansive, private backyard from the deck off the kitchen or the lower-level patio. Inside, natural light pours in through skylights in both upstairs bathrooms, adding to the home's bright and airy feel. The living space also features a charming balcony, perfect for relaxing with your morning coffee. Additional highlights include a cozy fireplace, a garage heater for year-round convenience, and mature trees along the property line for added privacy. Freshly painted and lovingly cared for by the same owner for nearly 20 years, this home is move-in ready and waiting for its next chapter.
Property Specifics
| Single Family | |
| — | |
| — | |
| 1971 | |
| — | |
| — | |
| No | |
| — |
| — | |
| — | |
| — / Not Applicable | |
| — | |
| — | |
| — | |
| 12306286 | |
| 0315303003 |
Nearby Schools
| NAME: | DISTRICT: | DISTANCE: | |
|---|---|---|---|
|
Grade School
Oakbrook Elementary School |
7 | — | |
|
Middle School
Wood Dale Junior High School |
7 | Not in DB | |
|
High School
Fenton High School |
100 | Not in DB | |
Property History
| DATE: | EVENT: | PRICE: | SOURCE: |
|---|---|---|---|
| 4 Apr, 2025 | Sold | $501,000 | MRED MLS |
| 10 Mar, 2025 | Under contract | $439,000 | MRED MLS |
| 7 Mar, 2025 | Listed for sale | $439,000 | MRED MLS |
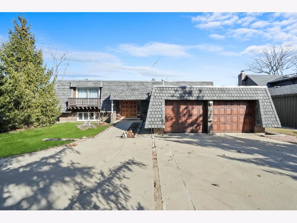
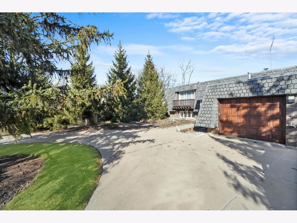
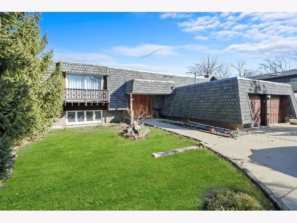
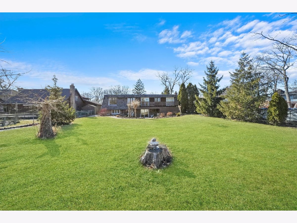
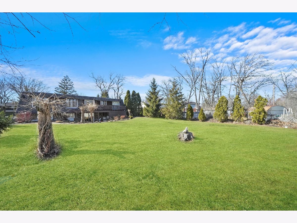
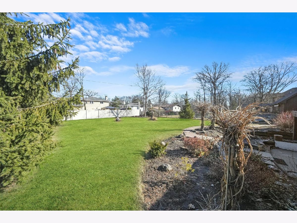
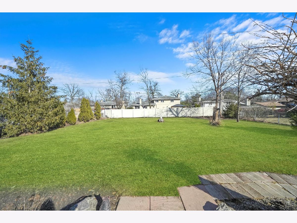
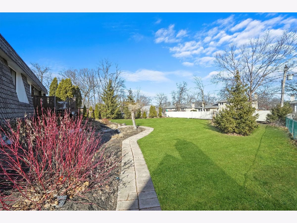
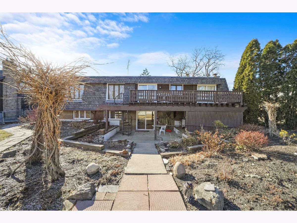
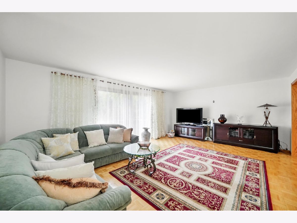
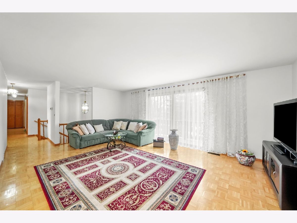
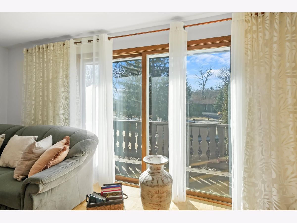
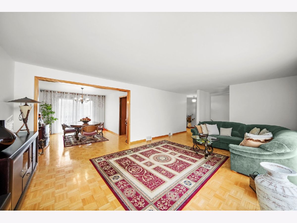
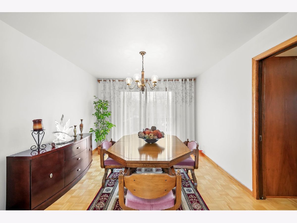
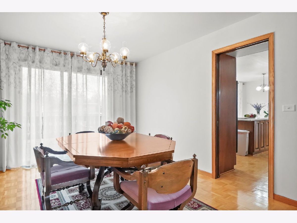
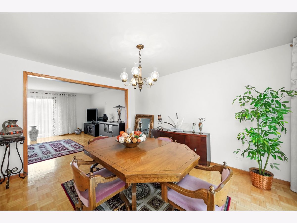
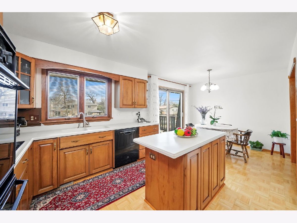
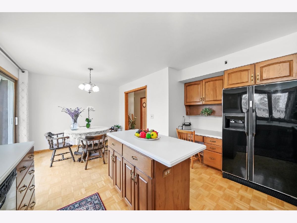
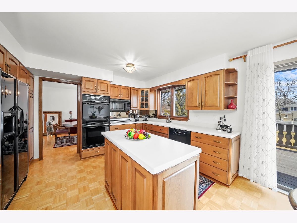
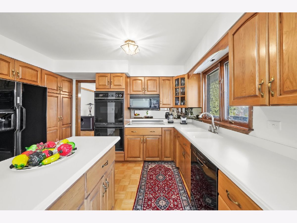
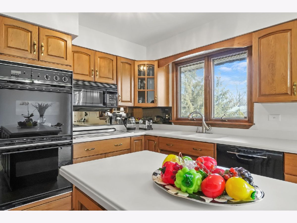
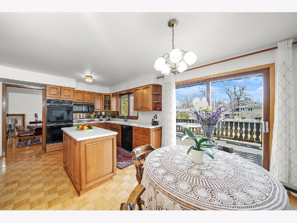
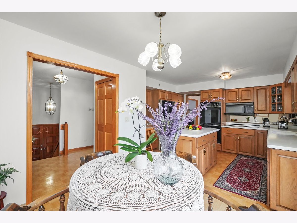
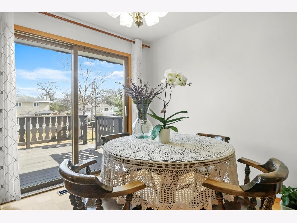
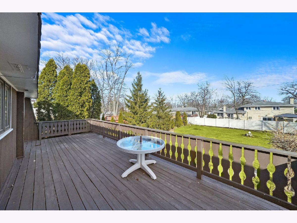
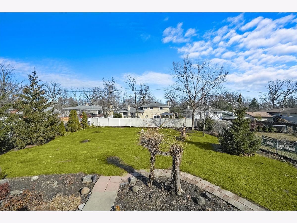
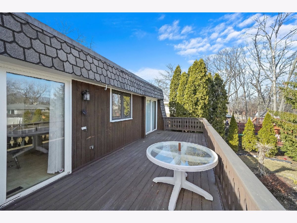
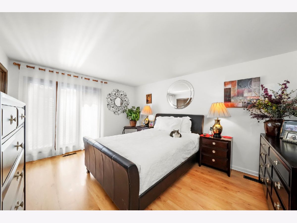
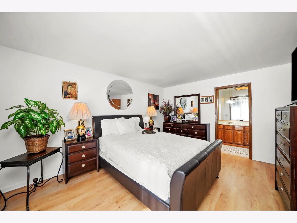
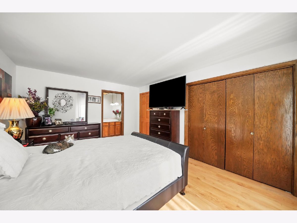
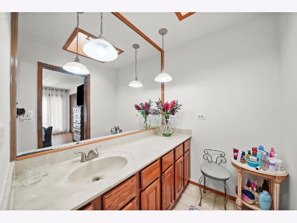
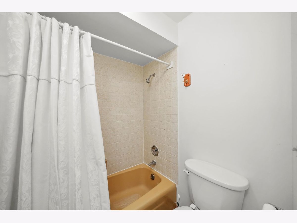
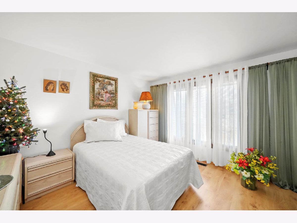
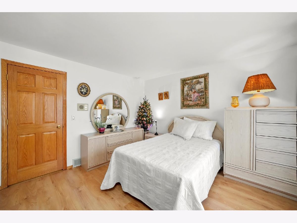
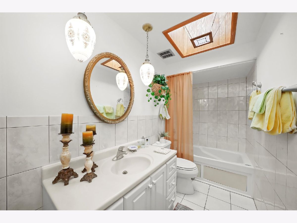
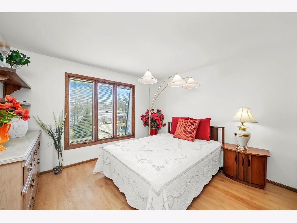
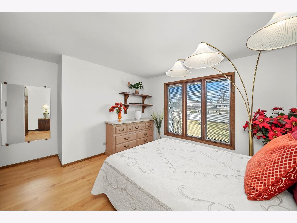
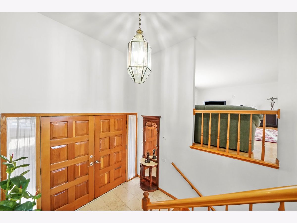
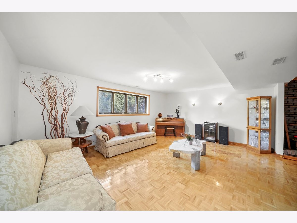
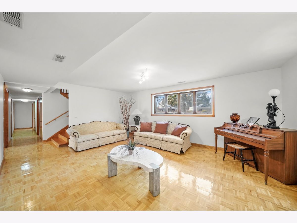
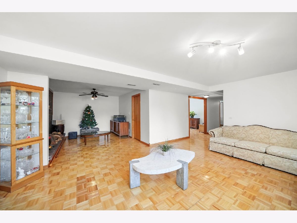
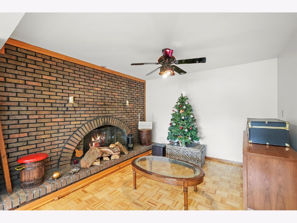
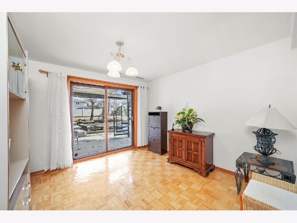
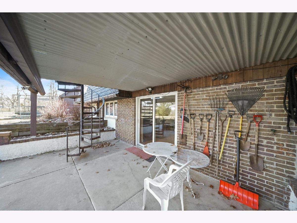
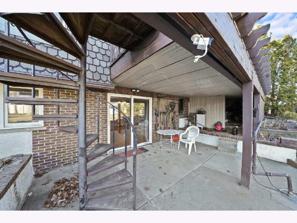
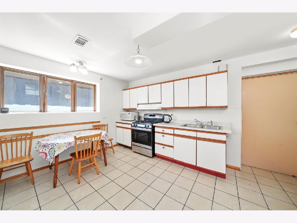
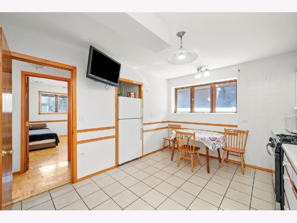
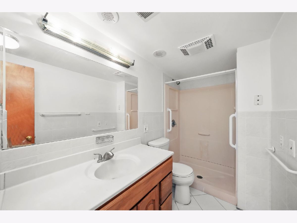
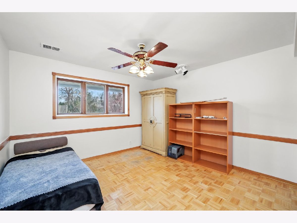
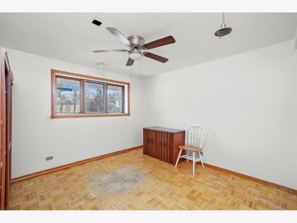
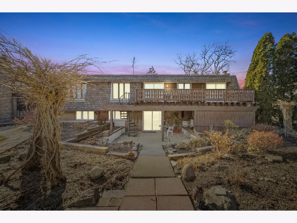
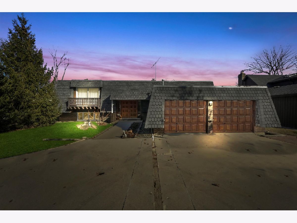
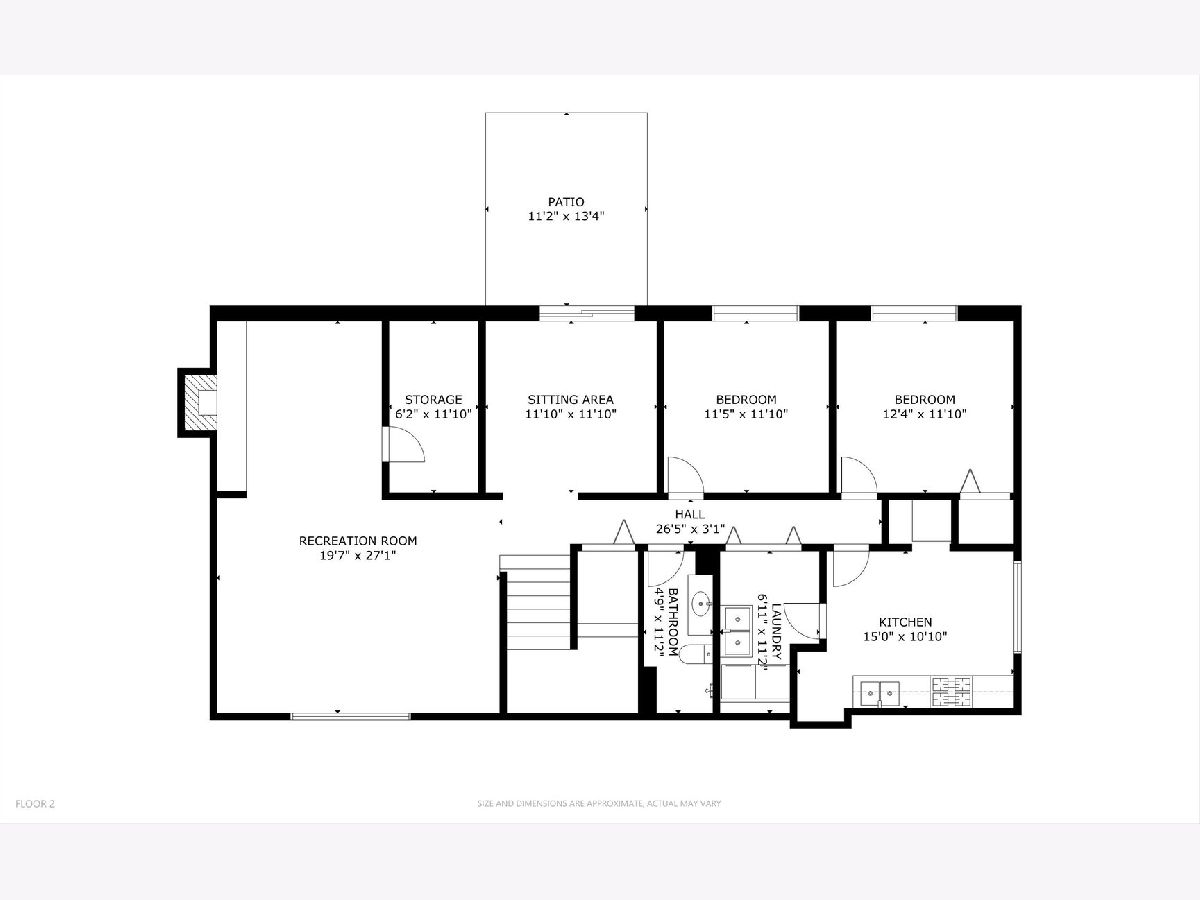
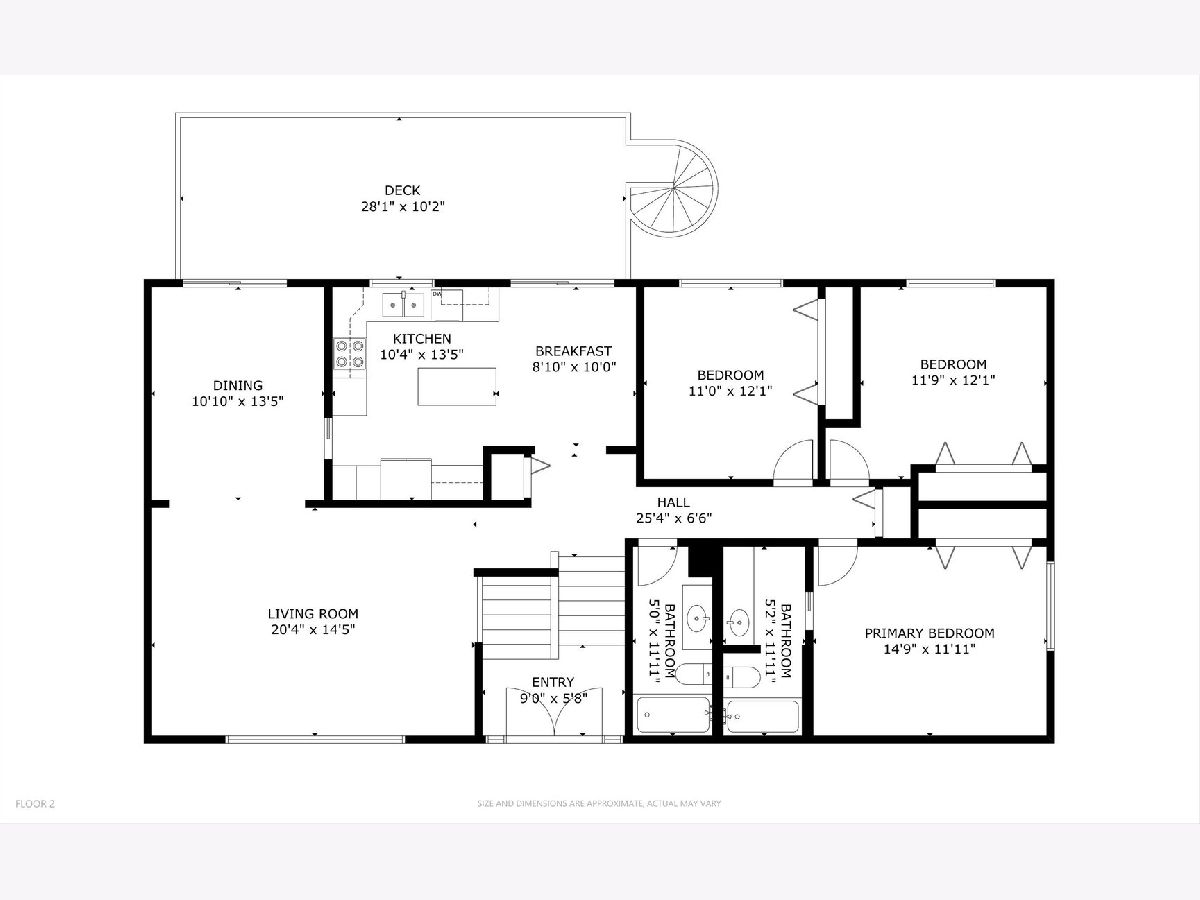
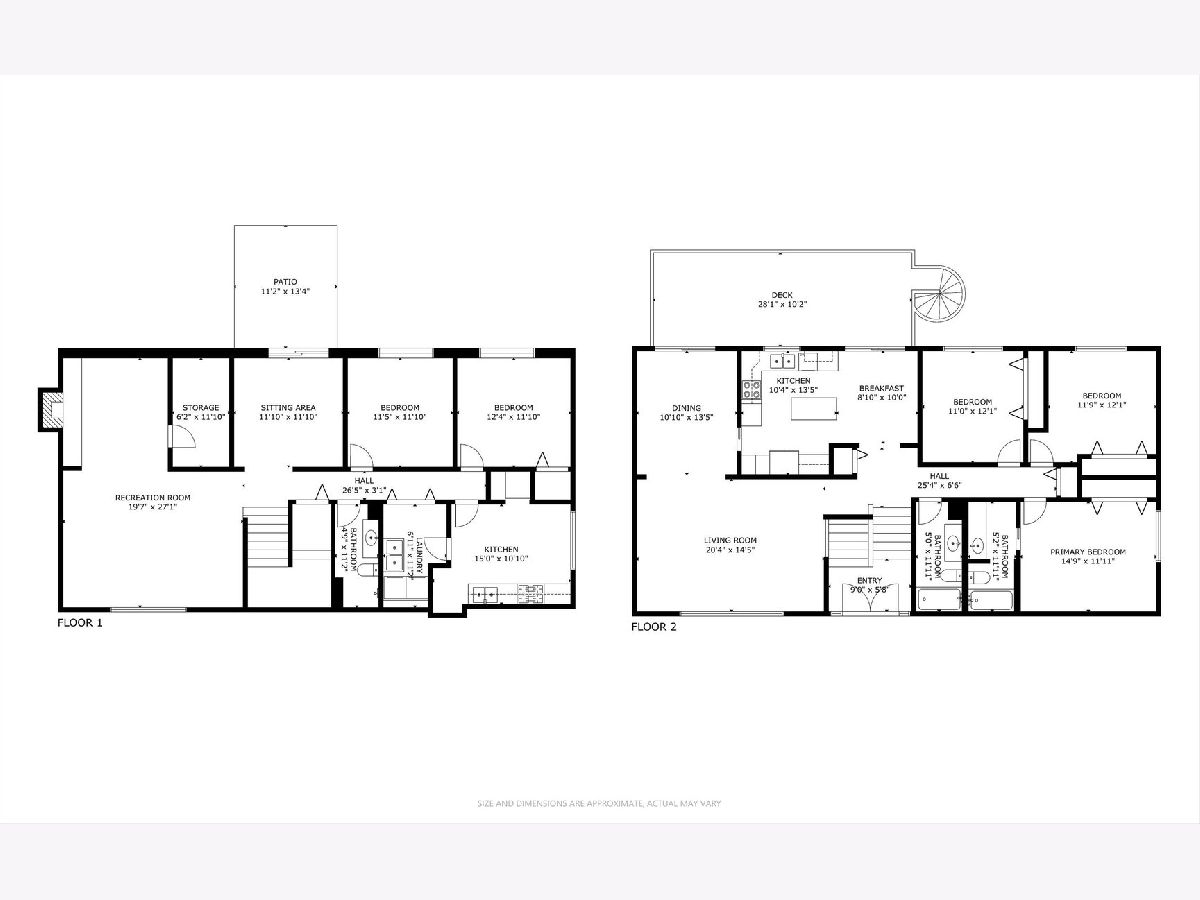
Room Specifics
Total Bedrooms: 5
Bedrooms Above Ground: 5
Bedrooms Below Ground: 0
Dimensions: —
Floor Type: —
Dimensions: —
Floor Type: —
Dimensions: —
Floor Type: —
Dimensions: —
Floor Type: —
Full Bathrooms: 3
Bathroom Amenities: —
Bathroom in Basement: 1
Rooms: —
Basement Description: —
Other Specifics
| 2 | |
| — | |
| — | |
| — | |
| — | |
| 78X188 | |
| — | |
| — | |
| — | |
| — | |
| Not in DB | |
| — | |
| — | |
| — | |
| — |
Tax History
| Year | Property Taxes |
|---|---|
| 2025 | $4,932 |
Contact Agent
Nearby Similar Homes
Nearby Sold Comparables
Contact Agent
Listing Provided By
Americorp, Ltd

