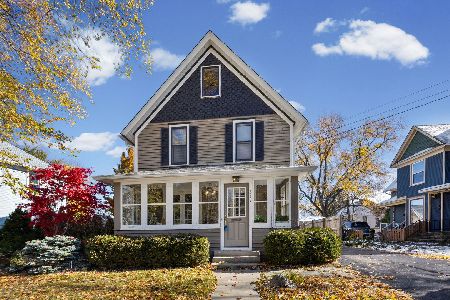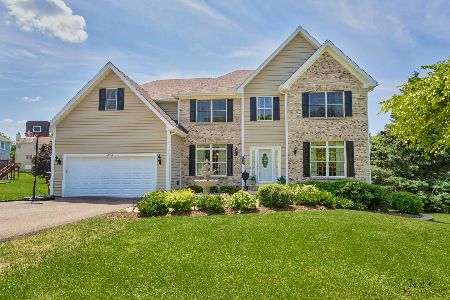115 Lee Ann Lane, Woodstock, Illinois 60098
$252,500
|
Sold
|
|
| Status: | Closed |
| Sqft: | 2,415 |
| Cost/Sqft: | $106 |
| Beds: | 4 |
| Baths: | 3 |
| Year Built: | 1988 |
| Property Taxes: | $0 |
| Days On Market: | 2356 |
| Lot Size: | 0,28 |
Description
Immaculate beautiful completely remodeled stylish jumbo split level home. Features vaulted ceilings, skylights, open floor plan. Bright kitchen with 42' white cabinets with crown moldings and an abundance of soft close pull out cabinetry, Brazilian granite countertops, black SS appliances, built in USB ports in outlet, NEST smart thermostat, modern bathrooms with custom tiles, double sinks with adjustable faucets, mosaic backsplash, built-in triple medicine cabinets. Hardwood flooring throughout and freshly painted. Newer furnace, fast recovery 50 Gal water heater, newer roof. Wood burning fireplace, spacious wooden deck. Located on quiet cul-de-sac. Great neighborhood with walking distance to schools, historic Woodstock square, commuter train, and much more!
Property Specifics
| Single Family | |
| — | |
| — | |
| 1988 | |
| Partial | |
| — | |
| No | |
| 0.28 |
| Mc Henry | |
| — | |
| 0 / Not Applicable | |
| None | |
| Public | |
| Public Sewer | |
| 10438141 | |
| 1308301075 |
Nearby Schools
| NAME: | DISTRICT: | DISTANCE: | |
|---|---|---|---|
|
Grade School
Dean Street Elementary School |
200 | — | |
Property History
| DATE: | EVENT: | PRICE: | SOURCE: |
|---|---|---|---|
| 29 Aug, 2019 | Sold | $252,500 | MRED MLS |
| 15 Jul, 2019 | Under contract | $255,900 | MRED MLS |
| 9 Jul, 2019 | Listed for sale | $255,900 | MRED MLS |
Room Specifics
Total Bedrooms: 4
Bedrooms Above Ground: 4
Bedrooms Below Ground: 0
Dimensions: —
Floor Type: Wood Laminate
Dimensions: —
Floor Type: Wood Laminate
Dimensions: —
Floor Type: —
Full Bathrooms: 3
Bathroom Amenities: Whirlpool,Double Sink
Bathroom in Basement: 1
Rooms: Office,Deck
Basement Description: Finished
Other Specifics
| 2 | |
| Concrete Perimeter | |
| Asphalt | |
| Deck | |
| — | |
| 109X144X163X97 | |
| — | |
| Full | |
| Vaulted/Cathedral Ceilings, Skylight(s), Wood Laminate Floors | |
| Range, Microwave, Dishwasher, Refrigerator, Washer, Dryer, Stainless Steel Appliance(s) | |
| Not in DB | |
| Sidewalks, Street Lights, Street Paved | |
| — | |
| — | |
| Wood Burning, Gas Log, Gas Starter |
Tax History
| Year | Property Taxes |
|---|
Contact Agent
Nearby Similar Homes
Nearby Sold Comparables
Contact Agent
Listing Provided By
Keller Williams Success Realty











