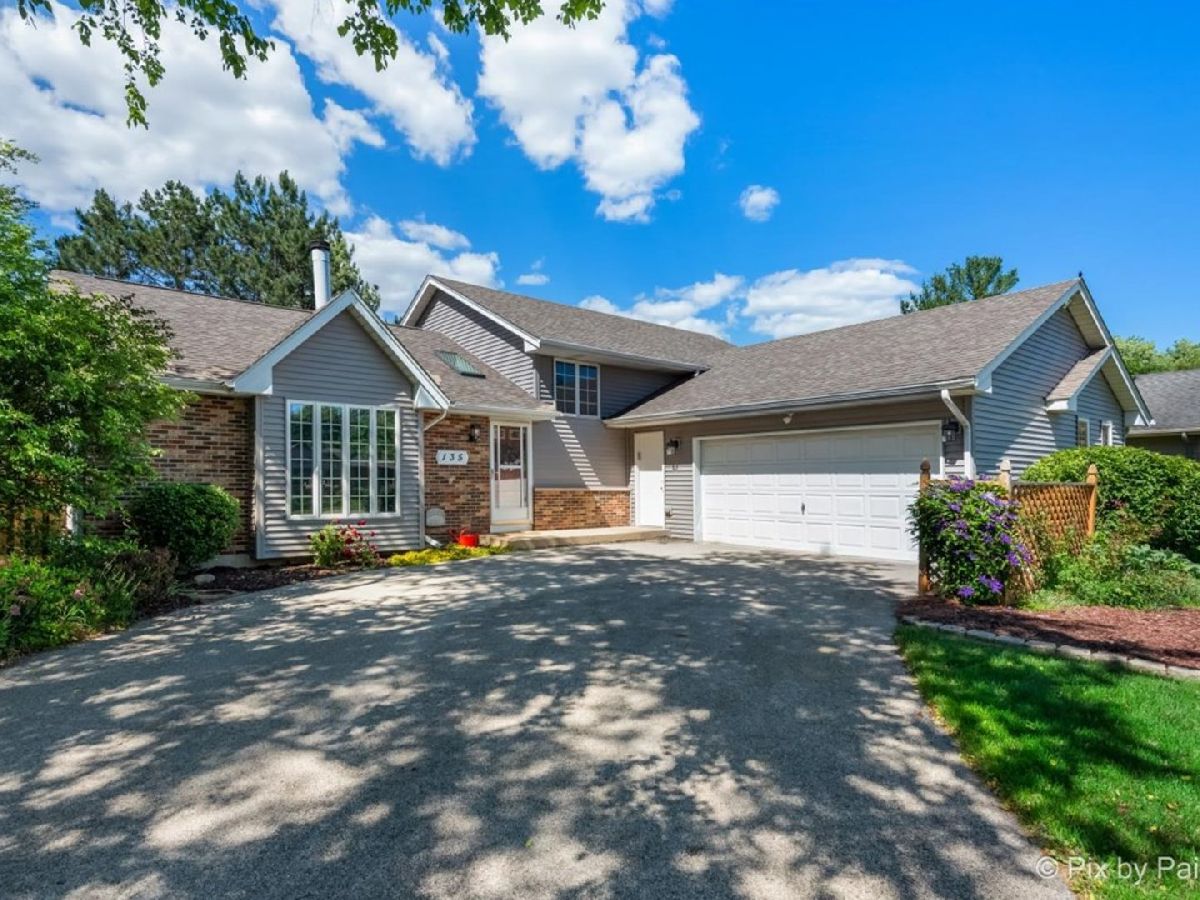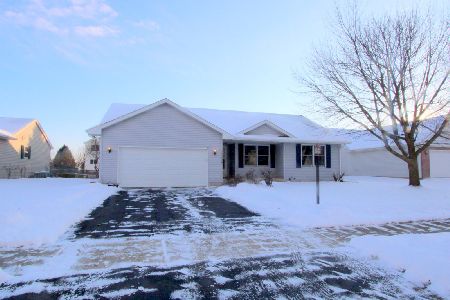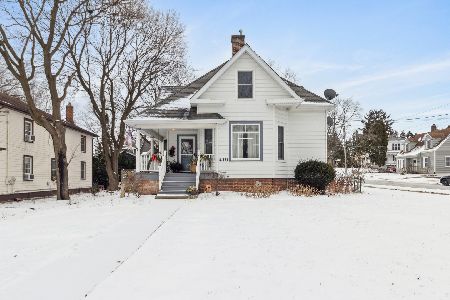135 Lee Ann Lane, Woodstock, Illinois 60098
$362,144
|
Sold
|
|
| Status: | Closed |
| Sqft: | 2,500 |
| Cost/Sqft: | $140 |
| Beds: | 4 |
| Baths: | 3 |
| Year Built: | 1987 |
| Property Taxes: | $8,156 |
| Days On Market: | 589 |
| Lot Size: | 0,00 |
Description
This delightful 4-bedroom, 3-bathroom home offers a perfect blend of space and charm both inside and out. Nestled in a quiet cul-de-sac, this residence features beautiful landscaping and impressive curb appeal that warmly welcomes you. As you step inside, you'll be greeted by vaulted ceilings throughout the first floor, leading into a large, sunny living room with a picture window and a striking brick dual fireplace. The kitchen is large boasting abundant cabinet and counter space, a pantry, newer appliances, and a cozy sitting area. Upstairs, you'll find 3 generously sized bedrooms with ample closet space. The primary suite offers wall-to-wall closets and a private full bath, while an additional full hall bath provides extra convenience. The lower level is designed for versatility and comfort, featuring a spacious family room and an oversized 4th bedroom, ideally situated next to a full bath and the laundry room. This area is perfect for related living, a guest bedroom, playroom, office, or workout space. The crawlspace offers ample storage options. Step outside through the oversized patio doors to a backyard paradise. Enjoy the serene views with mature trees and no neighbors for added privacy. The backyard is perfect for entertaining or relaxing, complete with an expansive deck overlooking the private back yard, a refreshing 15'x30' pool, multiple sitting areas, and a patio with a fire pit. The home is professionally landscaped and meticulously maintained. Situated in a fantastic location close to parks, schools, shopping, Metra and downtown Woodstock, as well as other amenities, this home is a true gem. Additional highlights include new carpets, updated electrical, newer appliances including washer and dryer, freshly painted. Roof~2020, Siding~2020, Skylights~2020, Patio door~2020, Furnace~2022, AC~2022. Don't miss the opportunity to make this beautiful house your new home!
Property Specifics
| Single Family | |
| — | |
| — | |
| 1987 | |
| — | |
| — | |
| No | |
| — |
| — | |
| — | |
| — / Not Applicable | |
| — | |
| — | |
| — | |
| 12076368 | |
| 1308301076 |
Nearby Schools
| NAME: | DISTRICT: | DISTANCE: | |
|---|---|---|---|
|
Grade School
Dean Street Elementary School |
200 | — | |
|
Middle School
Creekside Middle School |
200 | Not in DB | |
|
High School
Woodstock High School |
200 | Not in DB | |
Property History
| DATE: | EVENT: | PRICE: | SOURCE: |
|---|---|---|---|
| 10 Nov, 2020 | Sold | $242,900 | MRED MLS |
| 10 Sep, 2020 | Under contract | $239,900 | MRED MLS |
| 19 Jun, 2020 | Listed for sale | $239,900 | MRED MLS |
| 12 Sep, 2024 | Sold | $362,144 | MRED MLS |
| 13 Jun, 2024 | Under contract | $349,900 | MRED MLS |
| 12 Jun, 2024 | Listed for sale | $349,900 | MRED MLS |







































Room Specifics
Total Bedrooms: 4
Bedrooms Above Ground: 4
Bedrooms Below Ground: 0
Dimensions: —
Floor Type: —
Dimensions: —
Floor Type: —
Dimensions: —
Floor Type: —
Full Bathrooms: 3
Bathroom Amenities: Separate Shower,Soaking Tub
Bathroom in Basement: 1
Rooms: —
Basement Description: Finished,Crawl,Rec/Family Area,Storage Space
Other Specifics
| 2.5 | |
| — | |
| Asphalt | |
| — | |
| — | |
| 97 X 90 X 115 X 71 X 26 | |
| — | |
| — | |
| — | |
| — | |
| Not in DB | |
| — | |
| — | |
| — | |
| — |
Tax History
| Year | Property Taxes |
|---|---|
| 2020 | $6,881 |
| 2024 | $8,156 |
Contact Agent
Nearby Similar Homes
Nearby Sold Comparables
Contact Agent
Listing Provided By
HomeSmart Connect LLC










